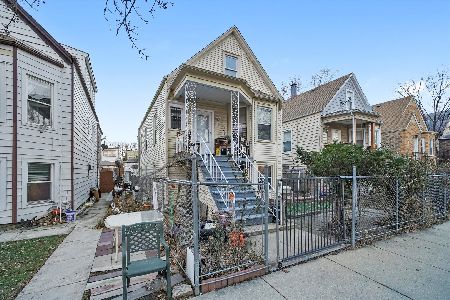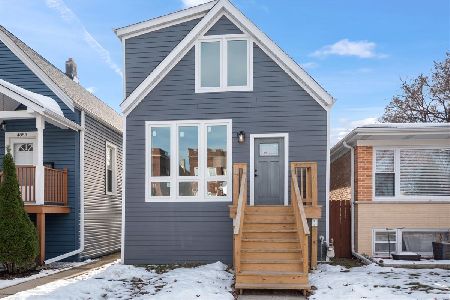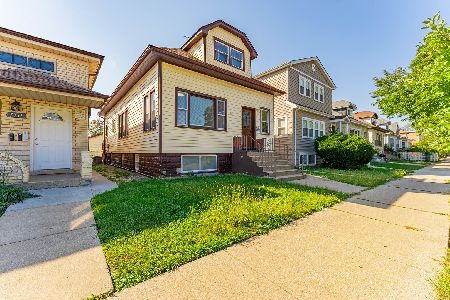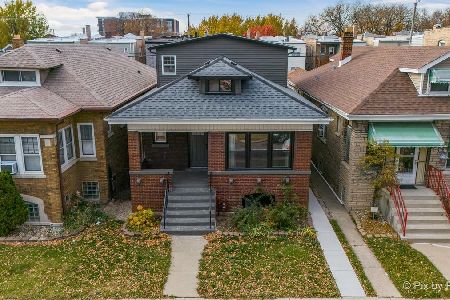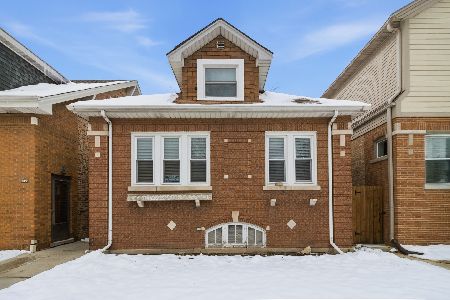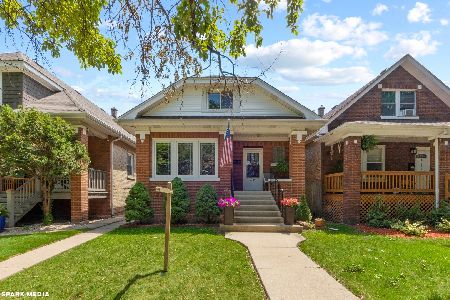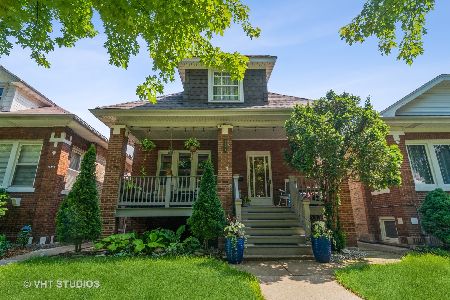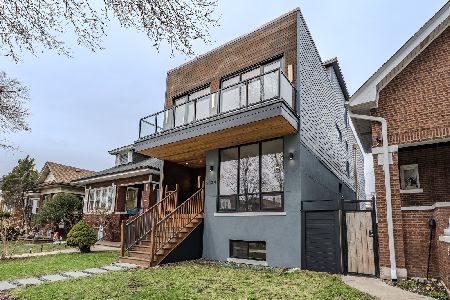5035 Oakdale Avenue, Belmont Cragin, Chicago, Illinois 60641
$362,500
|
Sold
|
|
| Status: | Closed |
| Sqft: | 2,400 |
| Cost/Sqft: | $158 |
| Beds: | 3 |
| Baths: | 3 |
| Year Built: | 1917 |
| Property Taxes: | $3,635 |
| Days On Market: | 2447 |
| Lot Size: | 0,09 |
Description
Charming brick rehab on well kept, tree lined street! New roof, windows, kitchen, baths, fixtures, finishes, plumbing, electrical, and mechanicals! Open concept living/dining with large foyer, custom millwork, and hardwood flooring. All new kitchen with soft close shaker cabinetry, subway tile backsplash, and Bosch/GE appliances. Adjoining mudroom with storage and patio door to rear deck. Main level bedroom or office and full bath with tub. Two sunny upper level bedrooms and full bath with tub. Finished walkout basement with family room, 4th bedroom, full bath with shower, utility room, and laundry room with Whirlpool washer/dryer and utility sink. Nice curb appeal with new covered front porch. Enclosed backyard with large deck and two car detached garage + exterior room with double door gate to alley. Easy access to area restaurants and conveniences. Perfect first home!
Property Specifics
| Single Family | |
| — | |
| — | |
| 1917 | |
| Full,Walkout | |
| — | |
| No | |
| 0.09 |
| Cook | |
| — | |
| 0 / Not Applicable | |
| None | |
| Public | |
| Public Sewer | |
| 10373469 | |
| 13282210090000 |
Property History
| DATE: | EVENT: | PRICE: | SOURCE: |
|---|---|---|---|
| 24 Jun, 2019 | Sold | $362,500 | MRED MLS |
| 17 May, 2019 | Under contract | $379,900 | MRED MLS |
| 9 May, 2019 | Listed for sale | $379,900 | MRED MLS |
Room Specifics
Total Bedrooms: 4
Bedrooms Above Ground: 3
Bedrooms Below Ground: 1
Dimensions: —
Floor Type: Carpet
Dimensions: —
Floor Type: Hardwood
Dimensions: —
Floor Type: Carpet
Full Bathrooms: 3
Bathroom Amenities: Separate Shower
Bathroom in Basement: 1
Rooms: Mud Room,Foyer,Utility Room-Lower Level
Basement Description: Finished
Other Specifics
| 2 | |
| — | |
| — | |
| Deck, Porch | |
| — | |
| 30 X 125 | |
| — | |
| None | |
| Hardwood Floors, First Floor Bedroom, First Floor Full Bath | |
| Range, Microwave, Dishwasher, Refrigerator, Washer, Dryer, Stainless Steel Appliance(s) | |
| Not in DB | |
| Sidewalks, Street Lights, Street Paved | |
| — | |
| — | |
| — |
Tax History
| Year | Property Taxes |
|---|---|
| 2019 | $3,635 |
Contact Agent
Nearby Similar Homes
Nearby Sold Comparables
Contact Agent
Listing Provided By
Jameson Sotheby's Intl Realty

