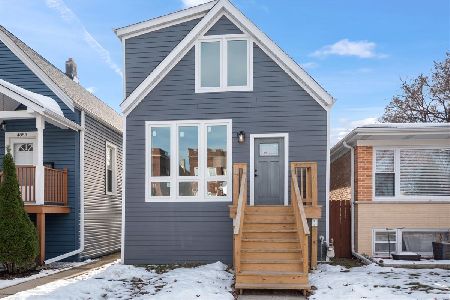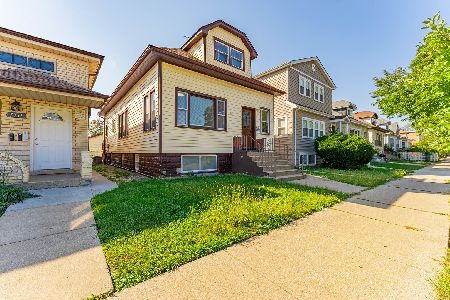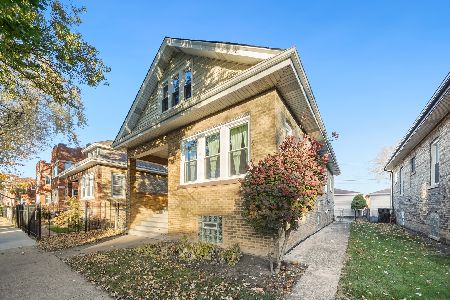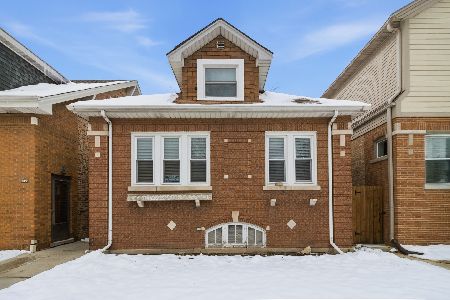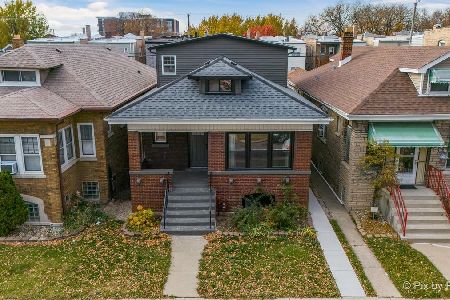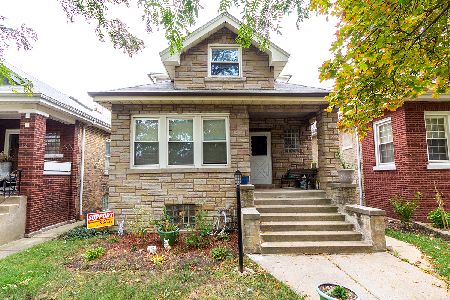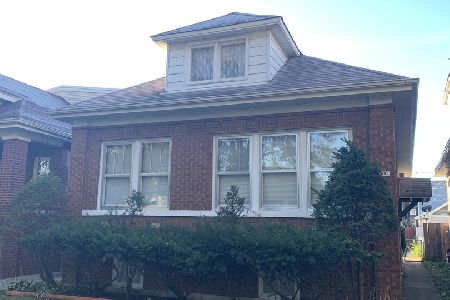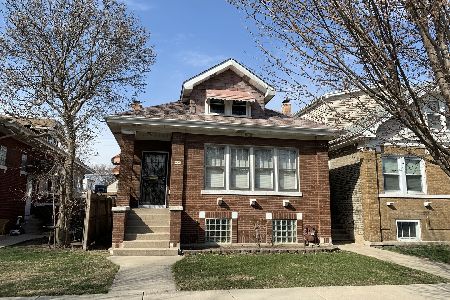5039 Nelson Street, Belmont Cragin, Chicago, Illinois 60641
$395,000
|
Sold
|
|
| Status: | Closed |
| Sqft: | 2,768 |
| Cost/Sqft: | $141 |
| Beds: | 4 |
| Baths: | 3 |
| Year Built: | 1919 |
| Property Taxes: | $3,569 |
| Days On Market: | 2679 |
| Lot Size: | 0,09 |
Description
** Click the virtual tour link for a video walk-through & a 3D tour of this home ** Awesome Chicago bungalow, total gut rehab 2 years ago. This impeccable home was updated with great attention to detail, still looks and feels brand new and 110% relevant. The 1st floor includes a large living room, dining room, kitchen, two bedrooms, one full bathroom, and a breakfast/mud room area. The 2nd level includes two large bedrooms, one full bathroom, laundry, and a sitting/open area. The walkout basement includes a large family room, two bedrooms, one full bathroom, and an additional laundry room. Fully fenced, wonderful backyard and 2 car garage. High-quality features completed during the rehab include: Custom blinds, doors, trim, custom crown molding, baseboard throughout, hardwood flooring, tile, carpeting, recessed lighting, light fixtures, paint, new two car garage, furnace, central air, water heater, roof, and windows Nothing to do & priced aggressively for a quick sale - Welcome home!
Property Specifics
| Single Family | |
| — | |
| Bungalow | |
| 1919 | |
| Full | |
| — | |
| No | |
| 0.09 |
| Cook | |
| — | |
| 0 / Not Applicable | |
| None | |
| Lake Michigan,Public | |
| Public Sewer | |
| 10088402 | |
| 13282130080000 |
Property History
| DATE: | EVENT: | PRICE: | SOURCE: |
|---|---|---|---|
| 6 May, 2016 | Sold | $340,000 | MRED MLS |
| 21 Mar, 2016 | Under contract | $349,000 | MRED MLS |
| 18 Mar, 2016 | Listed for sale | $349,000 | MRED MLS |
| 9 Nov, 2018 | Sold | $395,000 | MRED MLS |
| 24 Sep, 2018 | Under contract | $390,000 | MRED MLS |
| 19 Sep, 2018 | Listed for sale | $390,000 | MRED MLS |
Room Specifics
Total Bedrooms: 6
Bedrooms Above Ground: 4
Bedrooms Below Ground: 2
Dimensions: —
Floor Type: Carpet
Dimensions: —
Floor Type: Hardwood
Dimensions: —
Floor Type: Hardwood
Dimensions: —
Floor Type: —
Dimensions: —
Floor Type: —
Full Bathrooms: 3
Bathroom Amenities: Whirlpool,Double Sink,Soaking Tub
Bathroom in Basement: 1
Rooms: Breakfast Room,Bedroom 5,Bedroom 6,Sitting Room
Basement Description: Finished,Exterior Access
Other Specifics
| 2 | |
| Concrete Perimeter | |
| Off Alley | |
| Porch, Storms/Screens | |
| Fenced Yard | |
| 30 X 125 | |
| Dormer | |
| Full | |
| Hardwood Floors, First Floor Bedroom, Second Floor Laundry, First Floor Full Bath | |
| Range, Microwave, Dishwasher, Refrigerator, Washer, Dryer, Stainless Steel Appliance(s), Range Hood | |
| Not in DB | |
| Sidewalks, Street Lights, Street Paved | |
| — | |
| — | |
| — |
Tax History
| Year | Property Taxes |
|---|---|
| 2016 | $3,597 |
| 2018 | $3,569 |
Contact Agent
Nearby Similar Homes
Nearby Sold Comparables
Contact Agent
Listing Provided By
RE/MAX Vision 212

