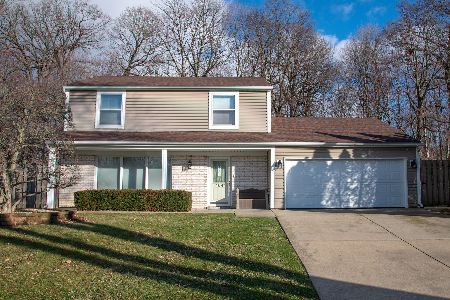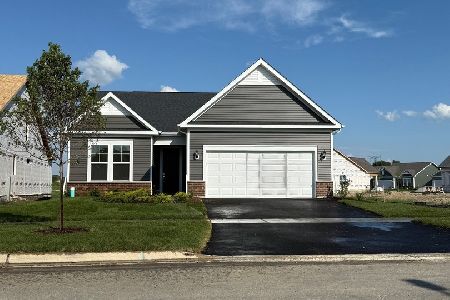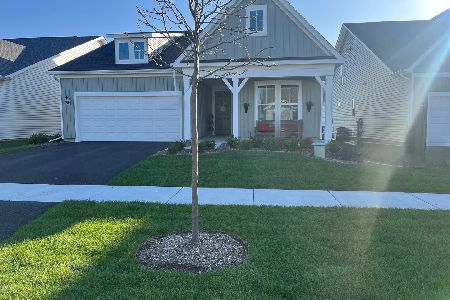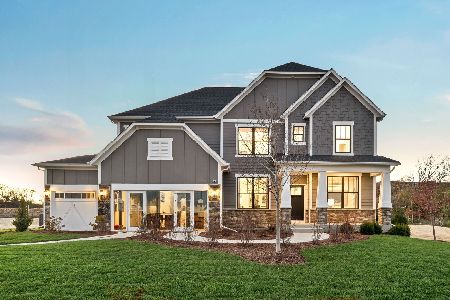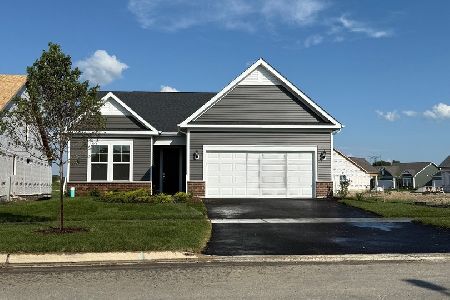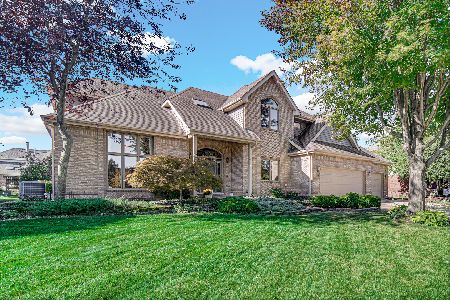504 Beech Lane, New Lenox, Illinois 60451
$475,000
|
Sold
|
|
| Status: | Closed |
| Sqft: | 3,300 |
| Cost/Sqft: | $152 |
| Beds: | 4 |
| Baths: | 4 |
| Year Built: | 1992 |
| Property Taxes: | $10,219 |
| Days On Market: | 1356 |
| Lot Size: | 0,00 |
Description
BEAUTIFUL EXECUTIVE HOME IN WILDWOOD CLUB ESTATES - Grand entrance w 18' two story foyer, spiral staircase hardwood floors w decorative inlay opens to formal dining room w built-in cabinets, hardwood floors & decorative ceiling, formal living room/office w french doors that lead to open family room w great millwork, fireplace, wet bar, columns, new flooring & great views of backyard. Renovated kitchen in 2021 boasts custom white cabinets, quartz countertops, beautiful backsplash, island w storage, under cabinet lighting, separate wine/coffee bar & pot filler over stove, room for a full table & patio doors leading to backyard. Primary suite w double door entry, tray ceiling, private spa bath w 12' ceiling, soaking tub & separate shower, skylight & large walk-in closet w extra space over the garage to expand. Three large bedrooms, one w extra high ceiling, great storage in each PLUS an updated full bath. Full basement w kitchen, rec room, exercise room, full bath and tons of storage. Over 3300 square feet, 2.5 Car garge & professionally landscaped yard w beautiful foilage - all in a beautiful neighborhood. WELCOME HOME!
Property Specifics
| Single Family | |
| — | |
| — | |
| 1992 | |
| — | |
| CUSTOM | |
| No | |
| — |
| Will | |
| Wildwood Club Estates | |
| 0 / Not Applicable | |
| — | |
| — | |
| — | |
| 11403822 | |
| 1508211760110000 |
Nearby Schools
| NAME: | DISTRICT: | DISTANCE: | |
|---|---|---|---|
|
Grade School
Arnold J Tyler School |
122 | — | |
|
Middle School
Alex M Martino Junior High Schoo |
122 | Not in DB | |
|
High School
Lincoln-way Central High School |
210 | Not in DB | |
|
Alternate Elementary School
Bentley Elementary School |
— | Not in DB | |
Property History
| DATE: | EVENT: | PRICE: | SOURCE: |
|---|---|---|---|
| 16 Dec, 2013 | Sold | $353,000 | MRED MLS |
| 12 Nov, 2013 | Under contract | $359,900 | MRED MLS |
| — | Last price change | $369,900 | MRED MLS |
| 30 Sep, 2013 | Listed for sale | $369,900 | MRED MLS |
| 15 Jul, 2022 | Sold | $475,000 | MRED MLS |
| 29 May, 2022 | Under contract | $500,000 | MRED MLS |
| 19 May, 2022 | Listed for sale | $500,000 | MRED MLS |
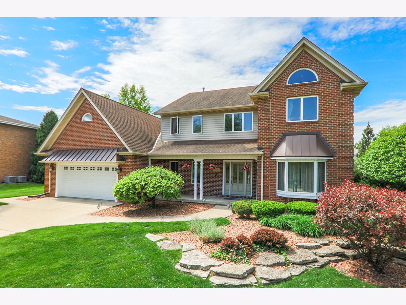
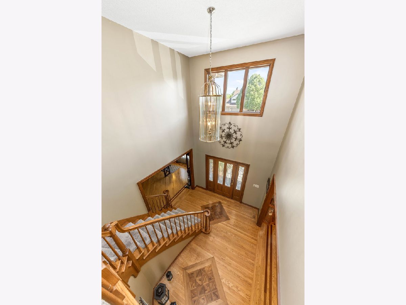
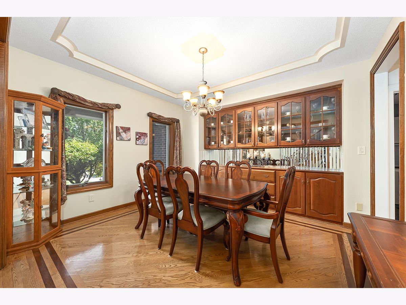
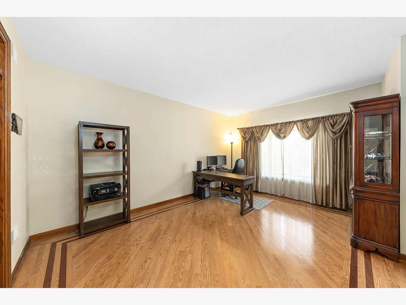
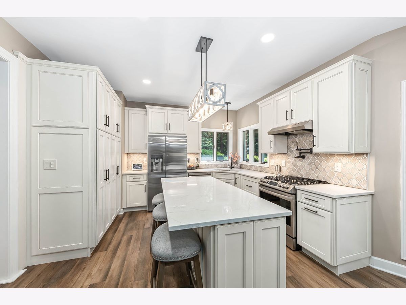
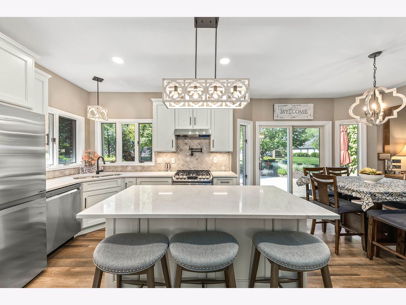
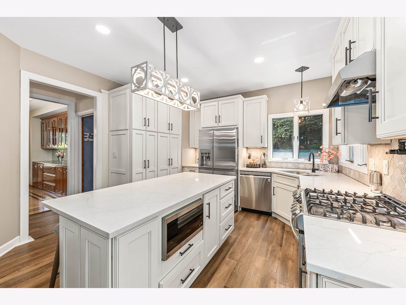
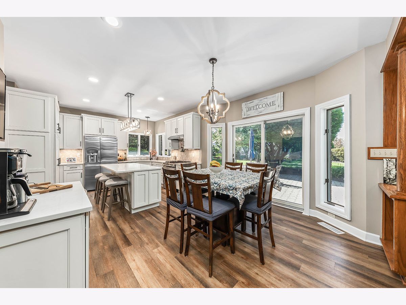
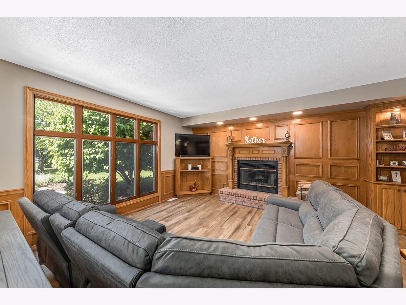
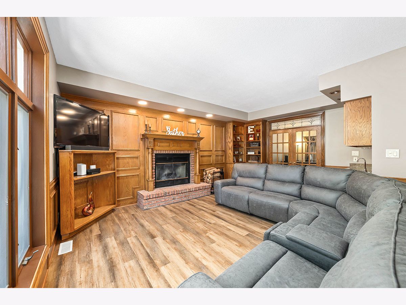
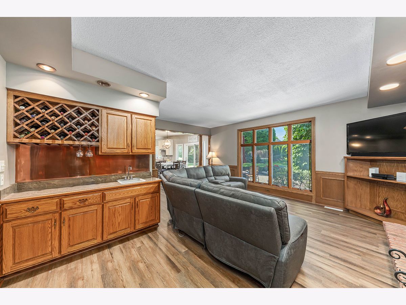
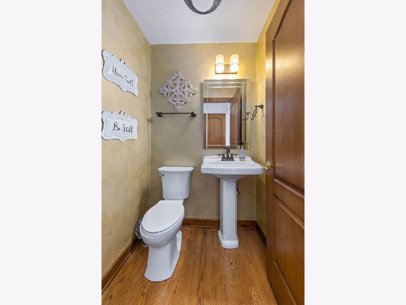
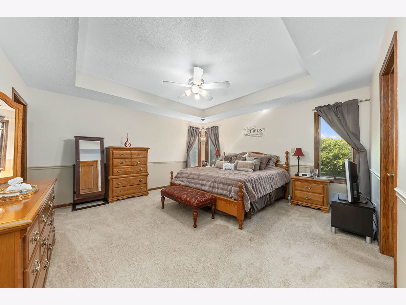
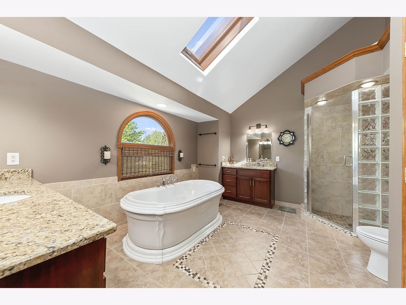
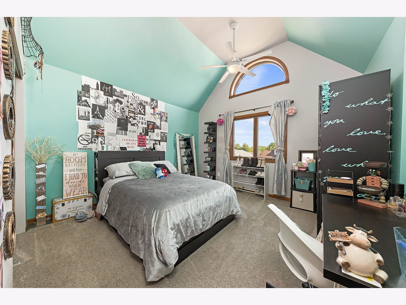
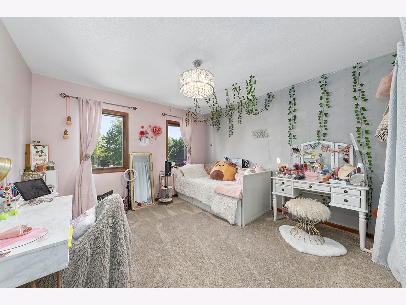
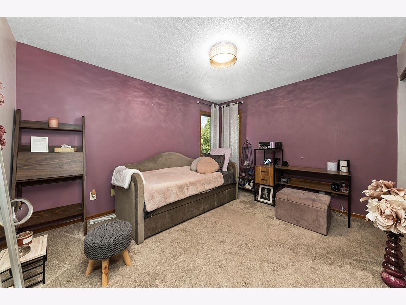
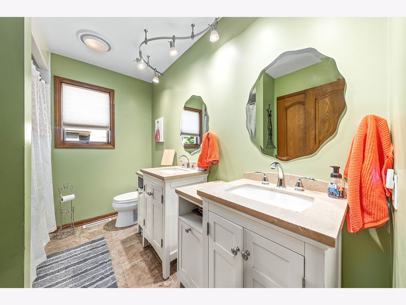
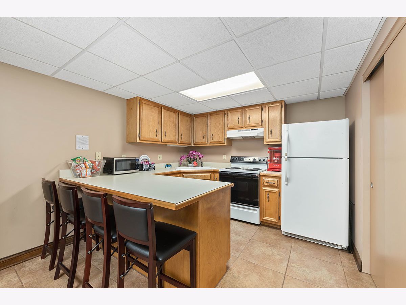
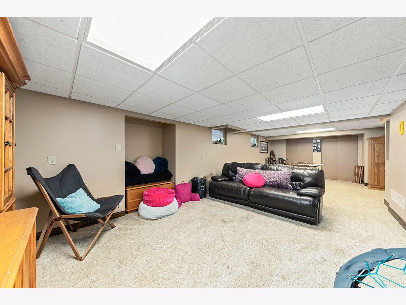
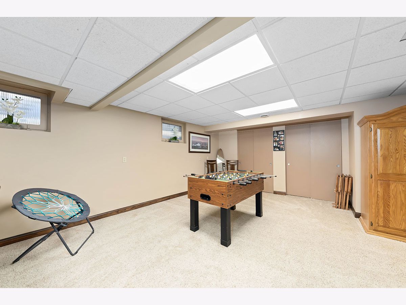
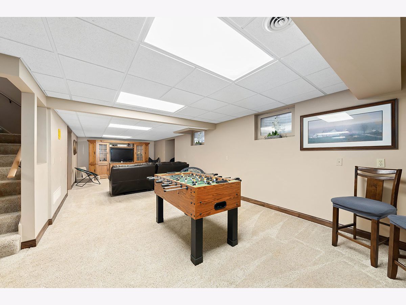
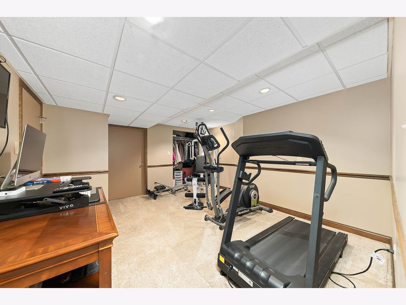
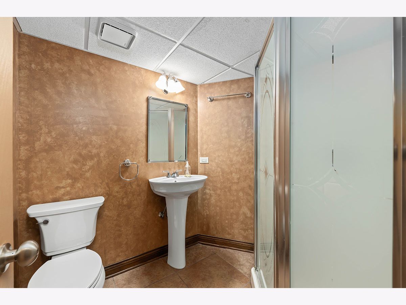
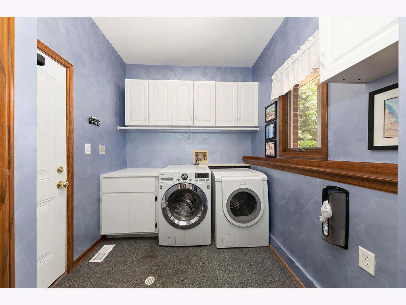
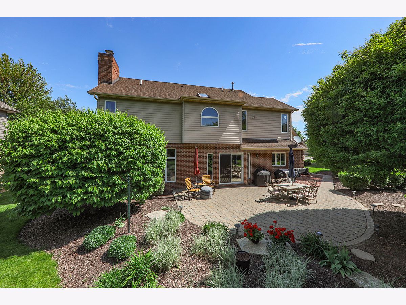
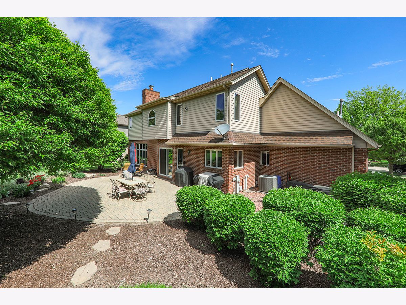
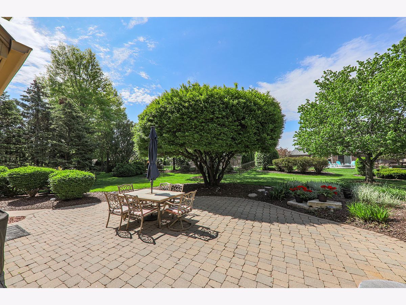
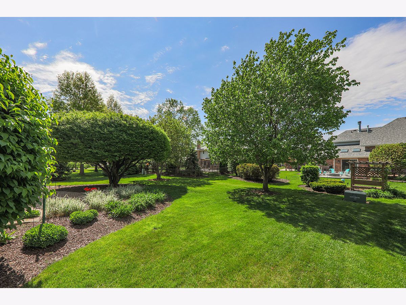
Room Specifics
Total Bedrooms: 4
Bedrooms Above Ground: 4
Bedrooms Below Ground: 0
Dimensions: —
Floor Type: —
Dimensions: —
Floor Type: —
Dimensions: —
Floor Type: —
Full Bathrooms: 4
Bathroom Amenities: Separate Shower,Double Sink,Soaking Tub
Bathroom in Basement: 1
Rooms: —
Basement Description: Finished
Other Specifics
| 2.5 | |
| — | |
| Concrete | |
| — | |
| — | |
| 98X134 | |
| Full | |
| — | |
| — | |
| — | |
| Not in DB | |
| — | |
| — | |
| — | |
| — |
Tax History
| Year | Property Taxes |
|---|---|
| 2013 | $8,343 |
| 2022 | $10,219 |
Contact Agent
Nearby Similar Homes
Nearby Sold Comparables
Contact Agent
Listing Provided By
eXp Realty, LLC

