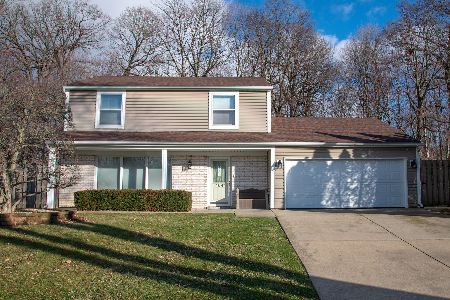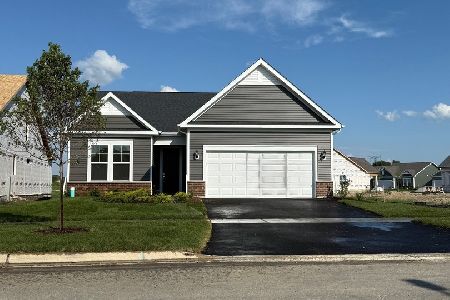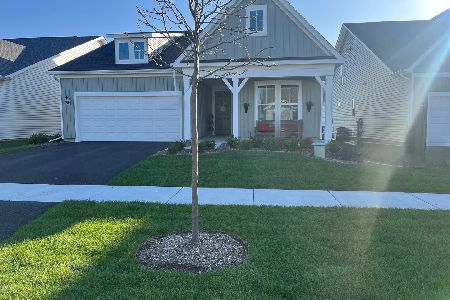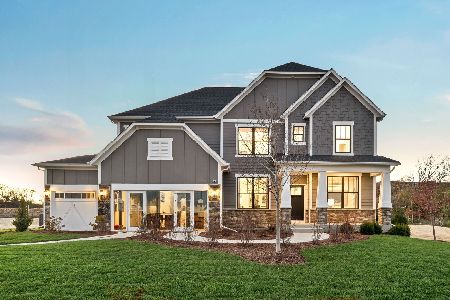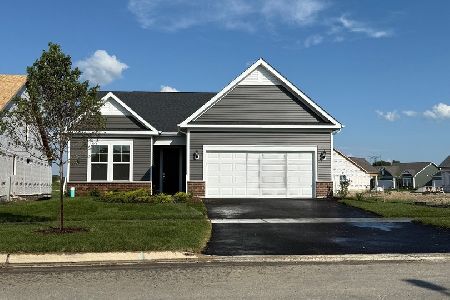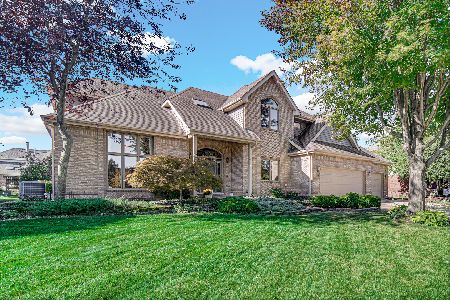504 Beech Lane, New Lenox, Illinois 60451
$353,000
|
Sold
|
|
| Status: | Closed |
| Sqft: | 3,300 |
| Cost/Sqft: | $109 |
| Beds: | 4 |
| Baths: | 4 |
| Year Built: | 1992 |
| Property Taxes: | $8,343 |
| Days On Market: | 4508 |
| Lot Size: | 0,00 |
Description
AN UNBELIEVABLE 2 STORY IN DESIRABLE WILDWOOD ESTATES-CREME-DE-LA-CREME. THIS EXECUTIVE HOME GOES BEYOND YOUR EXPECTATIONS IN THIS PRICE RANGE.GRAND ENTRANCE W/SPIRAL STAIRCASE-ELEGANT DNRM W/BUILT IN CABINETRY,KITCHEN OFFERS LOTS OF OAK CABINETS,DESK AREA,HDWD FLRS,ACCESS TO PAVER PATIO & A BREATHTAKING YARD. 4 LG BDRMS, MSTR W/PRIVATE BATH & HUGE WIC. FINISHED BSMT FEATURES REC RM,EXERCISE RM,FULL BATH & 2ND KITCH
Property Specifics
| Single Family | |
| — | |
| — | |
| 1992 | |
| Full | |
| 2 STORY | |
| No | |
| — |
| Will | |
| Wildwood Club Estates | |
| 0 / Not Applicable | |
| None | |
| Lake Michigan | |
| Public Sewer, Sewer-Storm | |
| 08457170 | |
| 1508211760110000 |
Nearby Schools
| NAME: | DISTRICT: | DISTANCE: | |
|---|---|---|---|
|
Grade School
Arnold J Tyler School |
122 | — | |
|
Middle School
Alex M Martino Junior High Schoo |
122 | Not in DB | |
|
High School
Lincoln-way Central High School |
210 | Not in DB | |
|
Alternate Elementary School
Bentley Elementary School |
— | Not in DB | |
Property History
| DATE: | EVENT: | PRICE: | SOURCE: |
|---|---|---|---|
| 16 Dec, 2013 | Sold | $353,000 | MRED MLS |
| 12 Nov, 2013 | Under contract | $359,900 | MRED MLS |
| — | Last price change | $369,900 | MRED MLS |
| 30 Sep, 2013 | Listed for sale | $369,900 | MRED MLS |
| 15 Jul, 2022 | Sold | $475,000 | MRED MLS |
| 29 May, 2022 | Under contract | $500,000 | MRED MLS |
| 19 May, 2022 | Listed for sale | $500,000 | MRED MLS |
Room Specifics
Total Bedrooms: 4
Bedrooms Above Ground: 4
Bedrooms Below Ground: 0
Dimensions: —
Floor Type: Carpet
Dimensions: —
Floor Type: Carpet
Dimensions: —
Floor Type: Carpet
Full Bathrooms: 4
Bathroom Amenities: Separate Shower,Double Sink,Soaking Tub
Bathroom in Basement: 1
Rooms: Kitchen,Exercise Room,Foyer,Recreation Room,Walk In Closet
Basement Description: Finished,Sub-Basement
Other Specifics
| 2.5 | |
| Concrete Perimeter | |
| Concrete | |
| Brick Paver Patio | |
| Landscaped | |
| 98X134 | |
| Full | |
| Full | |
| Vaulted/Cathedral Ceilings, Skylight(s), Bar-Wet, Hardwood Floors, First Floor Laundry | |
| Range, Microwave, Dishwasher, Refrigerator, Disposal | |
| Not in DB | |
| Sidewalks, Street Lights, Street Paved | |
| — | |
| — | |
| Wood Burning |
Tax History
| Year | Property Taxes |
|---|---|
| 2013 | $8,343 |
| 2022 | $10,219 |
Contact Agent
Nearby Similar Homes
Nearby Sold Comparables
Contact Agent
Listing Provided By
RE/MAX Synergy

