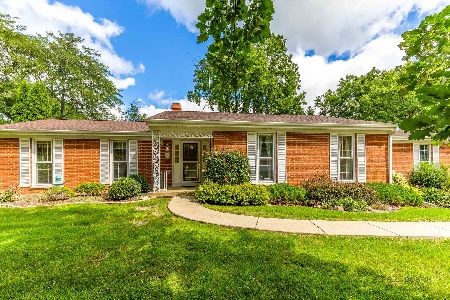504 Belmont Parkway, Sleepy Hollow, Illinois 60118
$315,000
|
Sold
|
|
| Status: | Closed |
| Sqft: | 2,600 |
| Cost/Sqft: | $123 |
| Beds: | 4 |
| Baths: | 3 |
| Year Built: | 1986 |
| Property Taxes: | $7,553 |
| Days On Market: | 2824 |
| Lot Size: | 0,67 |
Description
Stunning home with large yard in sought after Saddle Club Estates! NEWER: Cedar Siding, Brick Pavers front and back, Pella Windows & Pella Exterior Doors in 2011; Furnace, Central Air, humidifier and water heater in 2016! Distinctive Tudor styling with stately curb appeal! Spacious kitchen includes tons of cabinets, a large pantry, granite counters and an eating area! Kitchen is wide open to Family Room with vaulted ceiling and floor-to-ceiling brick fireplace! Office on main floor as well as formal Living and Dining Rooms! Large Master Suite with private Master Bath that includes double sinks, tub and separate shower as well as a walk-in closet!! Other spacious bedrooms upstairs as well as a second full bath! Unfinished basement for storage & equity potential! But let's top that off with the most spectacular back yard you'll ever see! HUGE and private tree-lined yard has deck and large paver patio! Tons of colorful perennials! Close to train, 90 and easy drive to OHare! COME QUICK!
Property Specifics
| Single Family | |
| — | |
| Tudor | |
| 1986 | |
| Full | |
| DIPLOMAT | |
| No | |
| 0.67 |
| Kane | |
| Saddle Club Estates | |
| 0 / Not Applicable | |
| None | |
| Public | |
| Septic-Private | |
| 09865946 | |
| 0329303013 |
Nearby Schools
| NAME: | DISTRICT: | DISTANCE: | |
|---|---|---|---|
|
Grade School
Sleepy Hollow Elementary School |
300 | — | |
|
Middle School
Dundee Middle School |
300 | Not in DB | |
|
High School
Dundee-crown High School |
300 | Not in DB | |
|
Alternate High School
H D Jacobs High School |
— | Not in DB | |
Property History
| DATE: | EVENT: | PRICE: | SOURCE: |
|---|---|---|---|
| 19 Jun, 2018 | Sold | $315,000 | MRED MLS |
| 4 May, 2018 | Under contract | $319,900 | MRED MLS |
| — | Last price change | $339,900 | MRED MLS |
| 25 Feb, 2018 | Listed for sale | $339,900 | MRED MLS |
Room Specifics
Total Bedrooms: 4
Bedrooms Above Ground: 4
Bedrooms Below Ground: 0
Dimensions: —
Floor Type: Carpet
Dimensions: —
Floor Type: Carpet
Dimensions: —
Floor Type: Carpet
Full Bathrooms: 3
Bathroom Amenities: Separate Shower,Double Sink
Bathroom in Basement: 0
Rooms: Recreation Room,Foyer,Eating Area
Basement Description: Unfinished
Other Specifics
| 2 | |
| Concrete Perimeter | |
| Asphalt | |
| Deck, Patio, Brick Paver Patio | |
| — | |
| 122 X 243 X 123 X 238 | |
| Full | |
| Full | |
| Vaulted/Cathedral Ceilings, Wood Laminate Floors, First Floor Bedroom, First Floor Laundry | |
| Double Oven, Microwave, Dishwasher, Refrigerator, Washer | |
| Not in DB | |
| Pool, Tennis Courts, Street Lights, Street Paved | |
| — | |
| — | |
| Gas Log |
Tax History
| Year | Property Taxes |
|---|---|
| 2018 | $7,553 |
Contact Agent
Nearby Similar Homes
Nearby Sold Comparables
Contact Agent
Listing Provided By
Baird & Warner Real Estate








