506 Belmont Parkway, Sleepy Hollow, Illinois 60118
$470,000
|
Sold
|
|
| Status: | Closed |
| Sqft: | 2,338 |
| Cost/Sqft: | $192 |
| Beds: | 4 |
| Baths: | 3 |
| Year Built: | 1987 |
| Property Taxes: | $8,502 |
| Days On Market: | 1389 |
| Lot Size: | 0,69 |
Description
MULTIPLE OFFERS RECEIVED. Highest and Best due Saturday, March 5th at 7pm. Looking for a spacious home with a great layout on a large, private lot and still close to everything? Well, stop the car here for this gorgeous home! If first impressions are everything, this home will not disappoint! The first thing your guests will notice is the amazing curb appeal! Newer roof, siding and windows look amazing among the mature trees and landscaping! Then....WALK INSIDE to be even more amazed! **MAIN FLOOR** Immediately, you'll be impressed by the large size of the foyer...perfect for welcoming your guests and with sturdy ceramic floors that can handle the toughest weather stained shoes! Take a left turn and enter the formal Living Room with is warm hardwood floors...ready for reading and relaxing! Off the Living Room is The Speakeasy....what a great room for entertaining! Or, if you need an office to work out of your home, you can shut the doors and create a quite Zoom room! Keep walking around to the Family Room off the back of the house! The fireplace with it's brick hearth will be the centerpiece that friends and family gather around! The Family Room is wide open to the recently remodeled (2018) kitchen and it's lovely 2 tone shaker cabinets! The sheer number of cabinets give you TONS of storage, including pantry cabinets! The oven/microwave combo means you can host holiday fests with ease! And the island gives you even more storage and counter space for entertaining! And there's STILL plenty of room for a kitchen table! Then walk around the corner to the private Dining Room that's big enough for a dining room table and a China cabinet! Host lovely dinner parties, holiday feasts or casual card night! The main floor is completed with a half bath and a large laundry/mud room right off the HUGE garage! **UPSTAIRS** Walk upstairs to bedrooms that are spacious with large closets! The Master Suite is large and can easily fit a king size bed and dressers! There is a large walk-in closet! The Master Bath was lovingly remodeled in 2015 and includes modern updates that everyone wants today including a spa-like shower! There are 3 more spacious bedrooms with ample closet space! The second full bath was also remodeled in 2021! So you can move right in! Top off the upstairs with a whole house fan that will make cooling the house in summer incredibly cost effective! **BASEMENT** The finished basement will make for a great rec room or man cave! There are so many possibilities for this finished space! Rec room, theater, workout space....whatever you want! And, there's STILL storage space! **OUTSIDE** But, let's top all this off with an amazing back yard! It overlooks wide open spaces! Lovely perennials are easily maintained! And the entertaining space from the kitchen and Family Room extends outside to the multi-tiered deck and patio off the kitchen! The gazebo will shade you on those hot summer days as well! But there's plenty of room to roam and play in this back yard! The 4+++ car garage (2 of the spaces are tandem) has extra room to store a lawnmower and all your garden tools! And there's a rear garage door to easily get the lawnmower out to the back door! All this is completed with that lovely curb appeal! COME QUICKLY!
Property Specifics
| Single Family | |
| — | |
| — | |
| 1987 | |
| — | |
| BAY | |
| No | |
| 0.69 |
| Kane | |
| Saddle Club Estates | |
| — / Not Applicable | |
| — | |
| — | |
| — | |
| 11324852 | |
| 0329303014 |
Nearby Schools
| NAME: | DISTRICT: | DISTANCE: | |
|---|---|---|---|
|
Grade School
Sleepy Hollow Elementary School |
300 | — | |
|
Middle School
Dundee Middle School |
300 | Not in DB | |
|
High School
Dundee-crown High School |
300 | Not in DB | |
Property History
| DATE: | EVENT: | PRICE: | SOURCE: |
|---|---|---|---|
| 25 May, 2022 | Sold | $470,000 | MRED MLS |
| 4 Mar, 2022 | Under contract | $450,000 | MRED MLS |
| 1 Mar, 2022 | Listed for sale | $450,000 | MRED MLS |
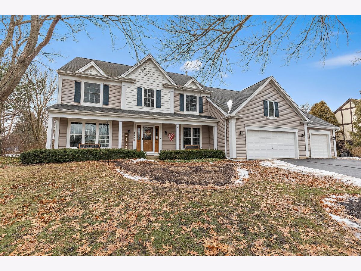
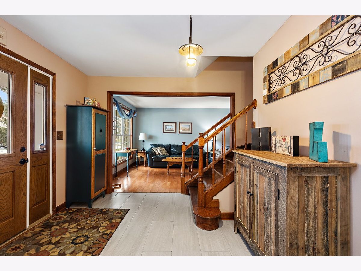
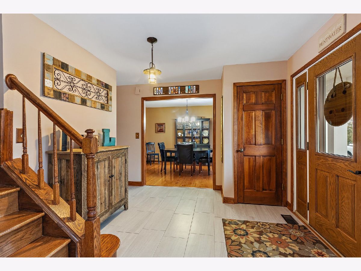
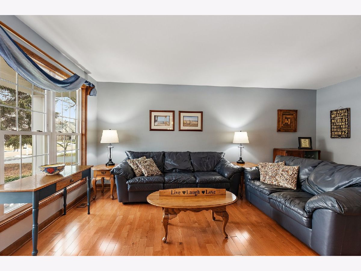
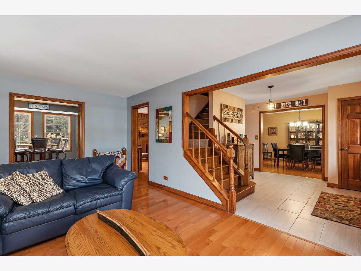
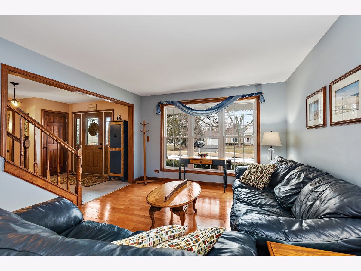
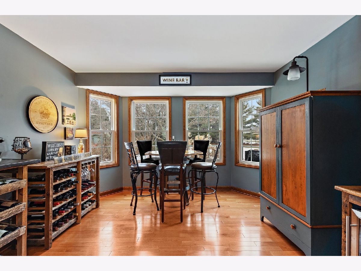
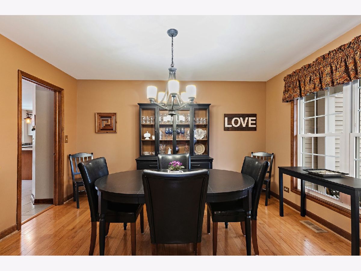
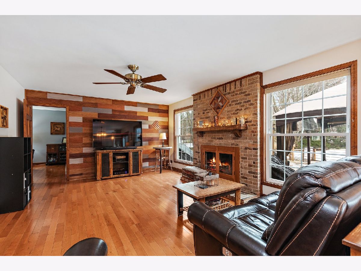
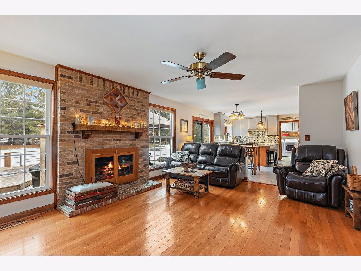

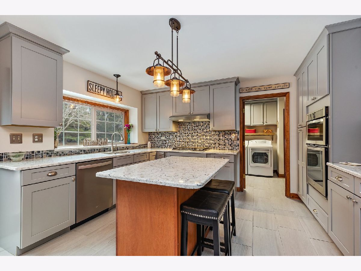
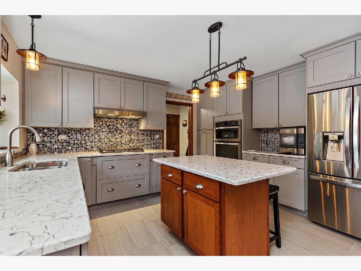
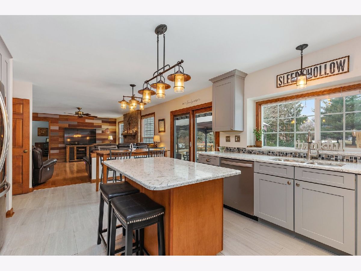
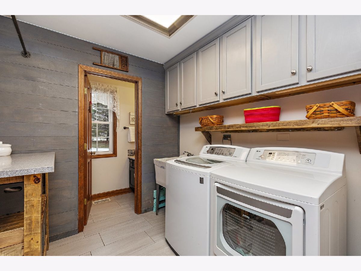
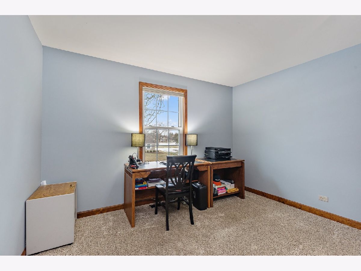
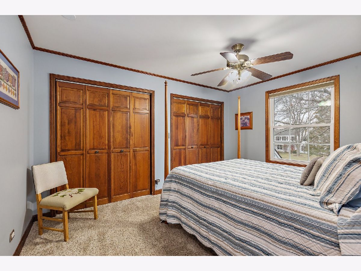
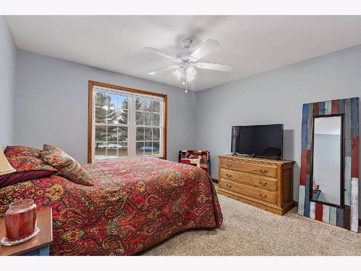
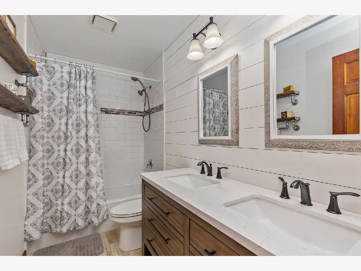
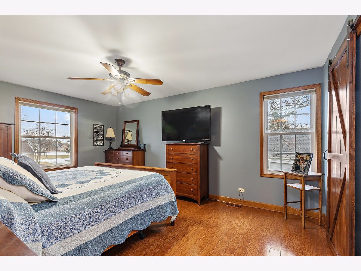
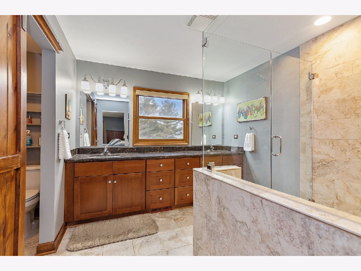
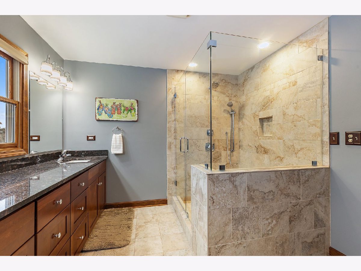

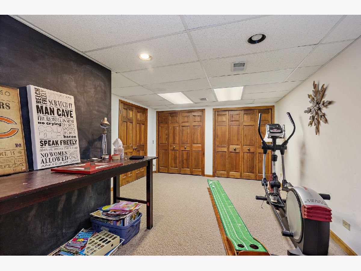
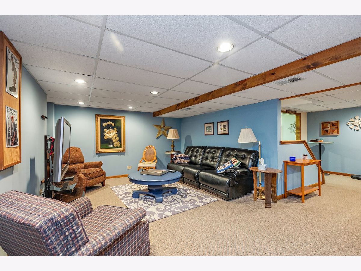
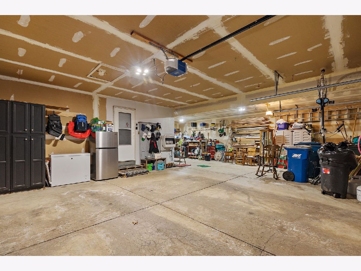
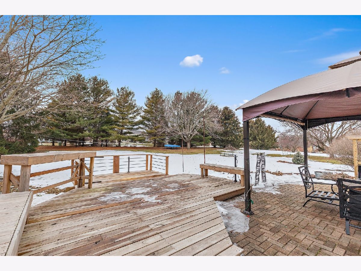
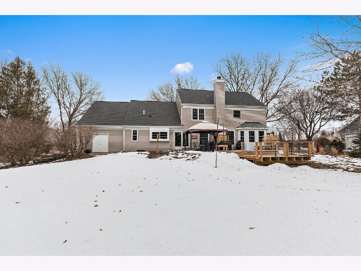
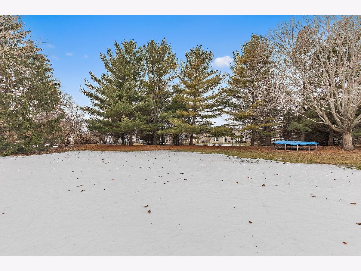
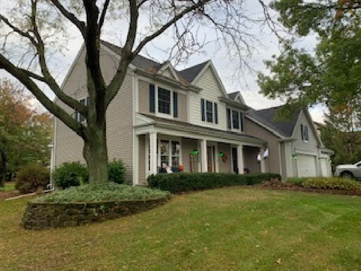
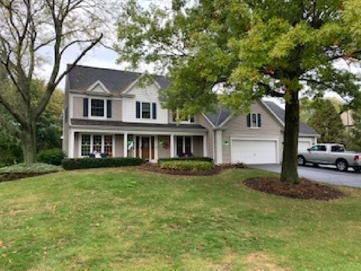
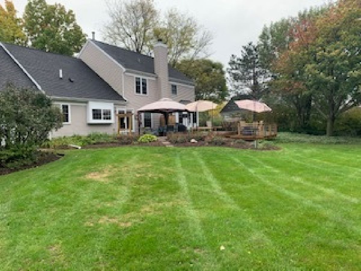
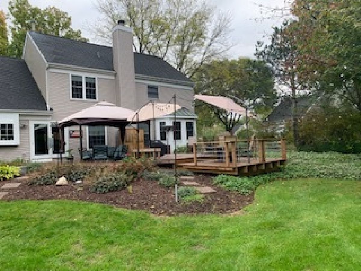
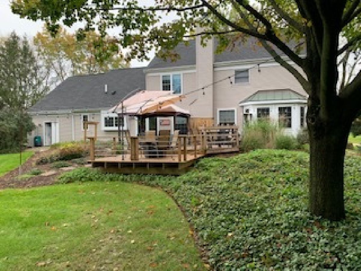

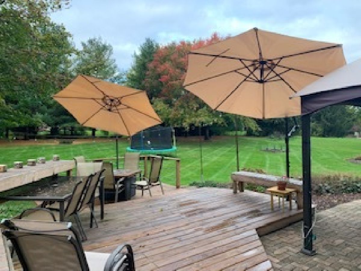
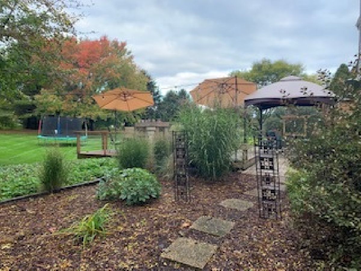
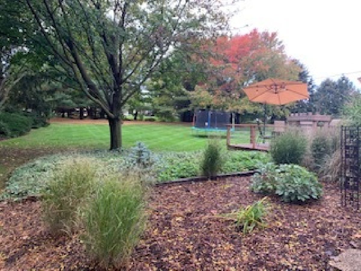
Room Specifics
Total Bedrooms: 4
Bedrooms Above Ground: 4
Bedrooms Below Ground: 0
Dimensions: —
Floor Type: —
Dimensions: —
Floor Type: —
Dimensions: —
Floor Type: —
Full Bathrooms: 3
Bathroom Amenities: Separate Shower,Double Sink,No Tub
Bathroom in Basement: 0
Rooms: —
Basement Description: Finished
Other Specifics
| 4 | |
| — | |
| Asphalt | |
| — | |
| — | |
| 120 X 252 X 120 X 239 | |
| Full,Pull Down Stair | |
| — | |
| — | |
| — | |
| Not in DB | |
| — | |
| — | |
| — | |
| — |
Tax History
| Year | Property Taxes |
|---|---|
| 2022 | $8,502 |
Contact Agent
Nearby Similar Homes
Nearby Sold Comparables
Contact Agent
Listing Provided By
Compass







