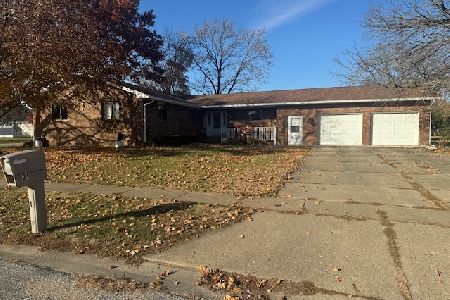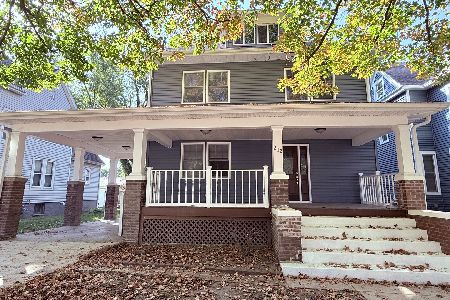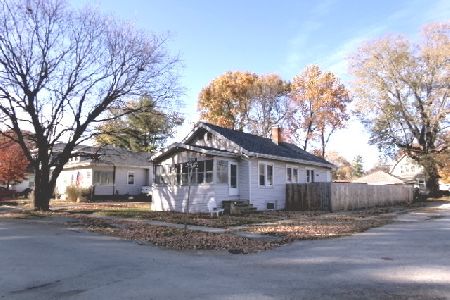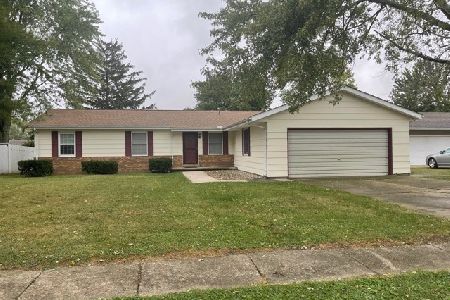504 Cedar Drive, Clinton, Illinois 61727
$162,500
|
Sold
|
|
| Status: | Closed |
| Sqft: | 2,820 |
| Cost/Sqft: | $58 |
| Beds: | 3 |
| Baths: | 4 |
| Year Built: | 1977 |
| Property Taxes: | $3,311 |
| Days On Market: | 1947 |
| Lot Size: | 0,23 |
Description
A lot for the money with this lovely 3 bedroom ranch with 2 car attached garage, 2 full baths and 2 1/2 baths, full basement, partially finished with rec area & pool table along with bar as well as a work out area or family room. The property is located on a beautiful lot with mature shade trees ...and a GORGEOUS fenced back yard!! Many great features & tons of updates! Nice wood burning fireplace in the living room, large laundry on the first floor with outside access near a cute half bath. Nice & bright eat in kitchen with all newer appliances, and updates to countertop and cabinets. The French doors in the dining area overlook the amazing huge fenced backyard with big patio, garden, firepit area and lots of beauty! Call to see ...this one won't last! NEW ROOF COMPLETED AUGUST 2020!! Please see attached update list in associated documents , power print out, aerial view and disclosures.
Property Specifics
| Single Family | |
| — | |
| Ranch | |
| 1977 | |
| Full | |
| — | |
| No | |
| 0.23 |
| De Witt | |
| Cedarside | |
| — / Not Applicable | |
| None | |
| Public | |
| Public Sewer | |
| 10814017 | |
| 0734453004 |
Nearby Schools
| NAME: | DISTRICT: | DISTANCE: | |
|---|---|---|---|
|
Grade School
Clinton Elementary School |
15 | — | |
|
Middle School
Clinton Junior High School |
15 | Not in DB | |
|
High School
Clinton High School |
15 | Not in DB | |
Property History
| DATE: | EVENT: | PRICE: | SOURCE: |
|---|---|---|---|
| 13 Oct, 2020 | Sold | $162,500 | MRED MLS |
| 8 Sep, 2020 | Under contract | $162,500 | MRED MLS |
| — | Last price change | $164,900 | MRED MLS |
| 10 Aug, 2020 | Listed for sale | $164,900 | MRED MLS |
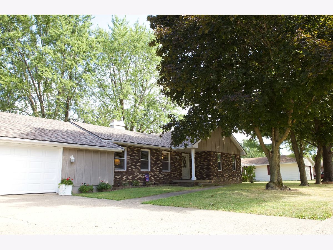
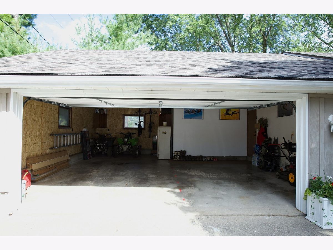
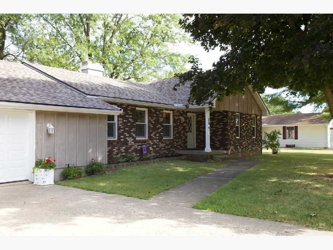
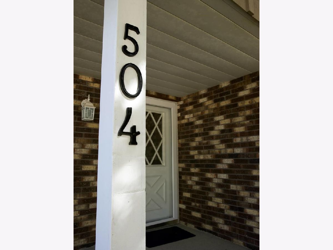
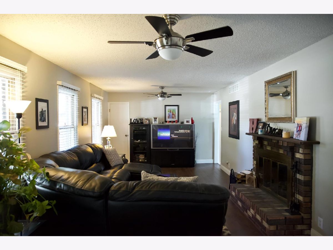
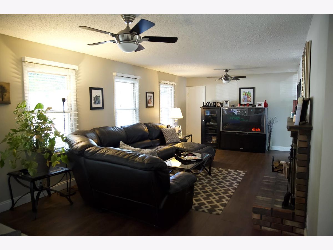
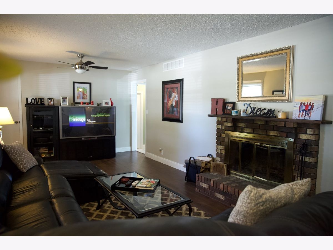
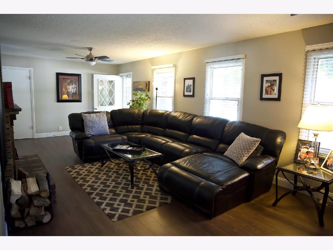
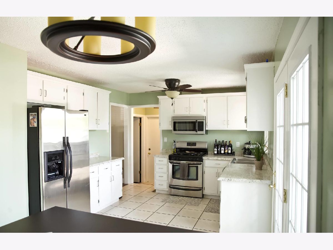
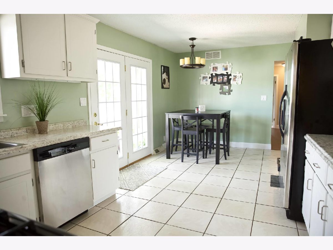
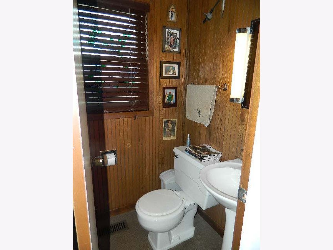
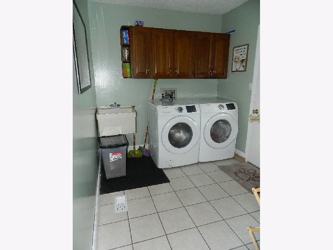
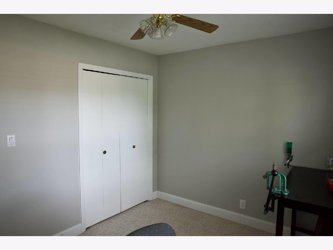
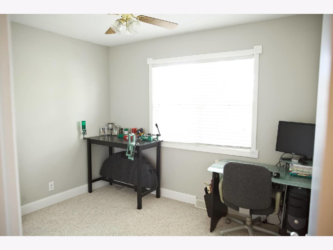
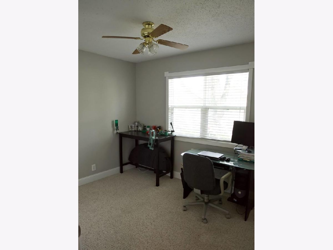
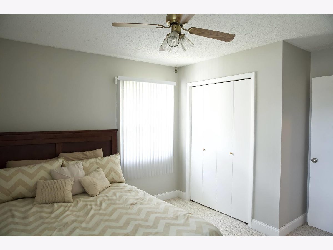
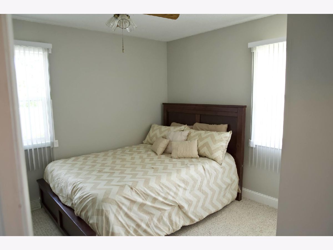
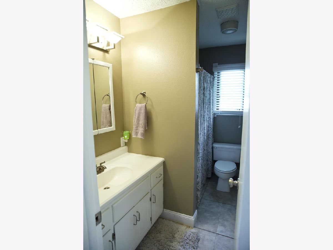
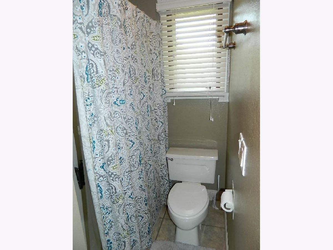
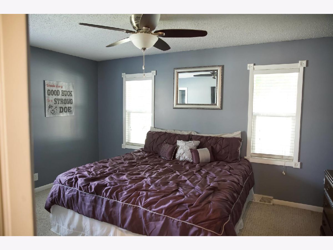
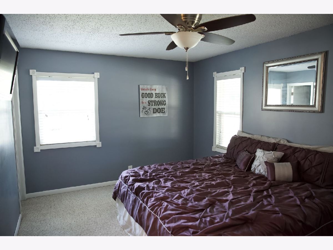
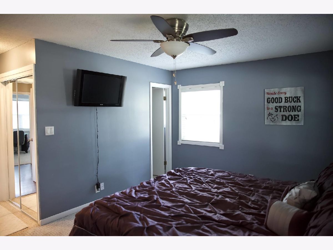
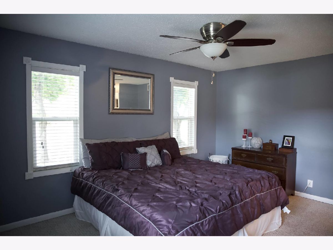
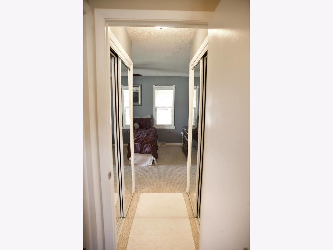
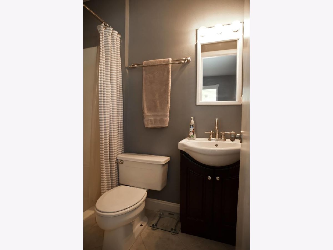
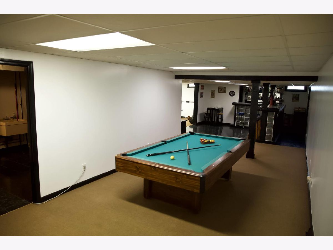
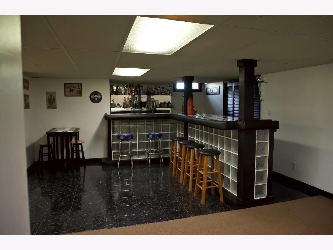
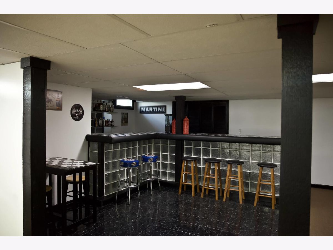
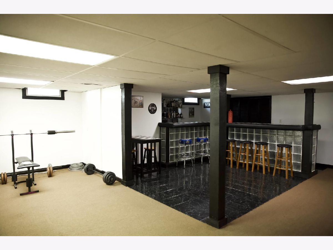
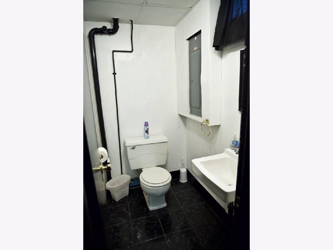
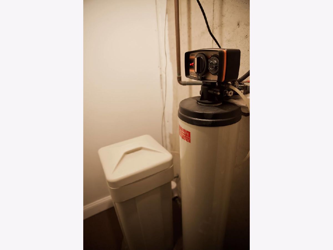
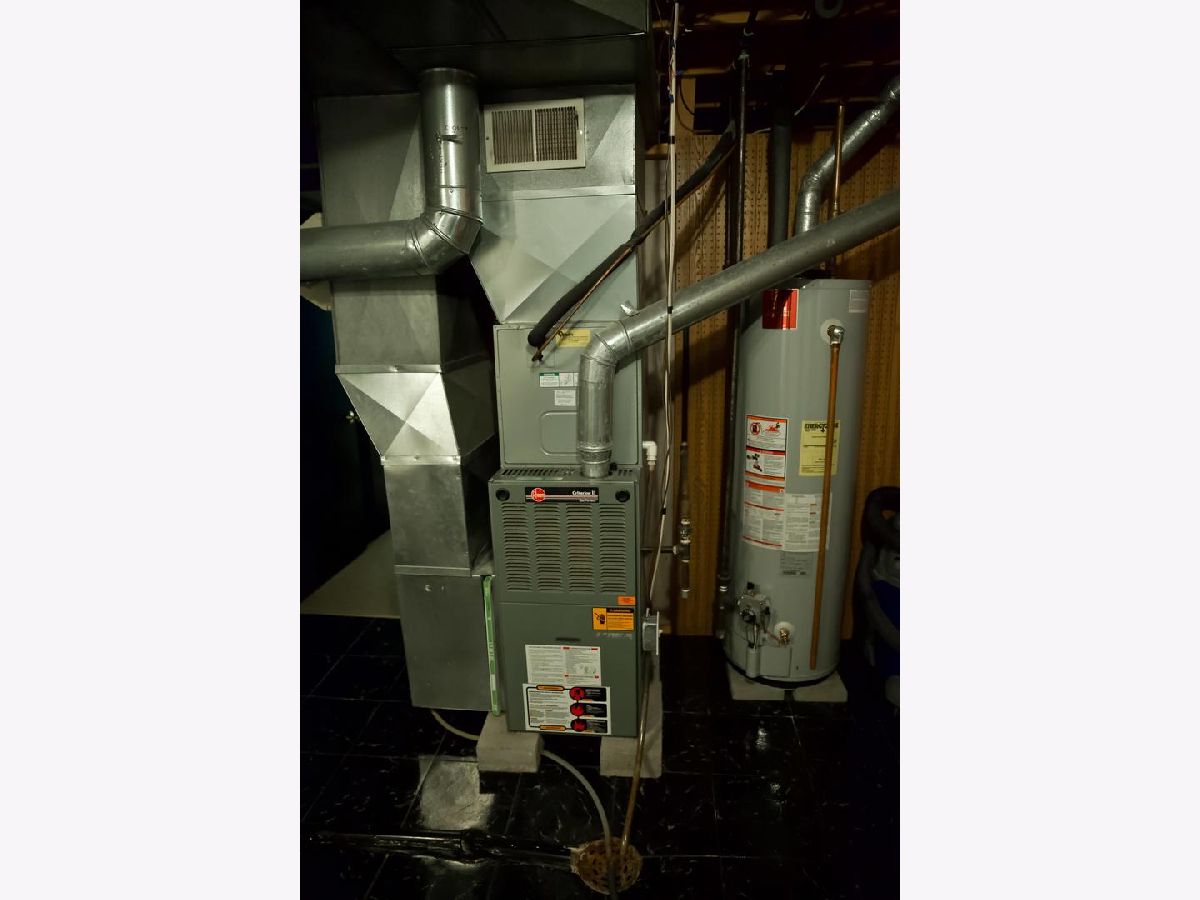
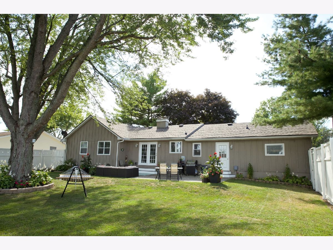
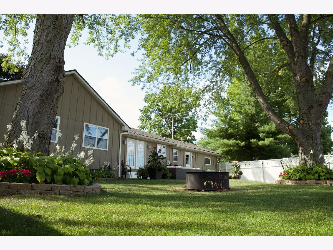
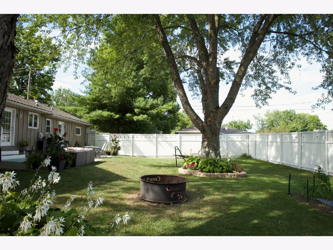
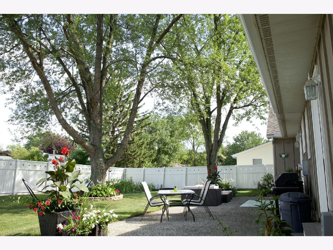
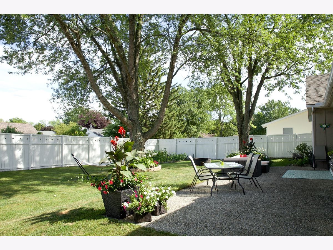
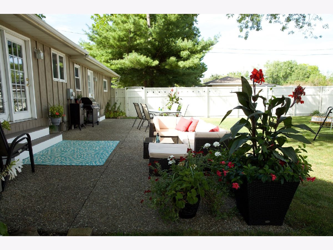
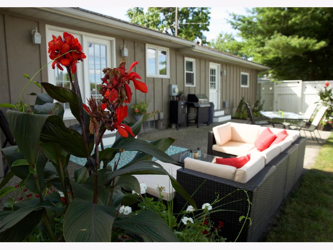
Room Specifics
Total Bedrooms: 3
Bedrooms Above Ground: 3
Bedrooms Below Ground: 0
Dimensions: —
Floor Type: Carpet
Dimensions: —
Floor Type: Carpet
Full Bathrooms: 4
Bathroom Amenities: —
Bathroom in Basement: 1
Rooms: Exercise Room,Storage
Basement Description: Partially Finished
Other Specifics
| 2 | |
| — | |
| — | |
| — | |
| — | |
| 85X120X85X120.80 | |
| Pull Down Stair | |
| Full | |
| — | |
| Range, Microwave, Dishwasher, Refrigerator, Washer, Dryer, Disposal, Water Softener Owned | |
| Not in DB | |
| — | |
| — | |
| — | |
| Wood Burning |
Tax History
| Year | Property Taxes |
|---|---|
| 2020 | $3,311 |
Contact Agent
Nearby Similar Homes
Nearby Sold Comparables
Contact Agent
Listing Provided By
Home Sweet Home Realty

