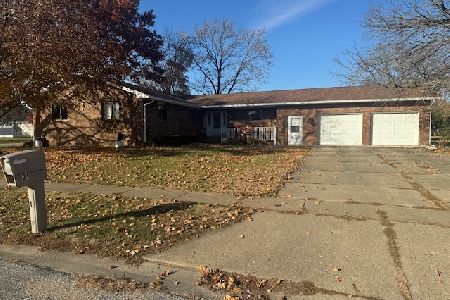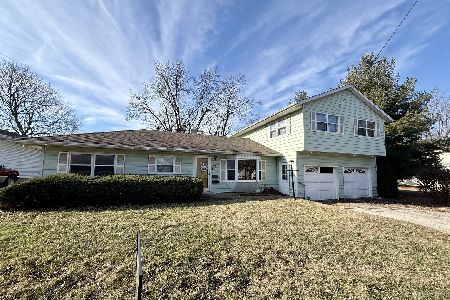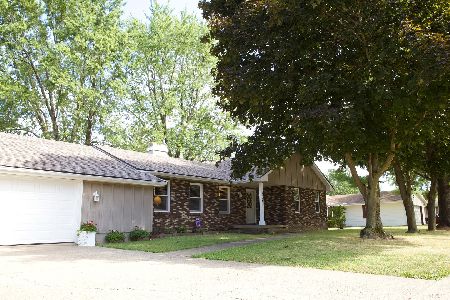510 Cedar Drive, Clinton, Illinois 61727
$95,500
|
Sold
|
|
| Status: | Closed |
| Sqft: | 1,352 |
| Cost/Sqft: | $74 |
| Beds: | 3 |
| Baths: | 2 |
| Year Built: | 1976 |
| Property Taxes: | $2,505 |
| Days On Market: | 1585 |
| Lot Size: | 0,21 |
Description
Make your own changes to this lovely 3 bedroom ranch with 2 full baths, 2 car attached garage and a covered side deck. Cute entry with coat closet, fully equipped eat in kitchen, dining room and a big living room. The laundry is conveniently located in a double closet in the hallway. There is a nice back yard that is partially fenced. The property has a great location in a very established neighborhood. New roof in May 2021 - complete tear off and a new water heater in September 2021. * garbage disposal & master bedroom fan does not work. AVG. Ameren IP $91.00 per month
Property Specifics
| Single Family | |
| — | |
| Ranch | |
| 1976 | |
| None | |
| — | |
| No | |
| 0.21 |
| De Witt | |
| Cedarside | |
| — / Not Applicable | |
| None | |
| Public | |
| Public Sewer | |
| 11226769 | |
| 0734453005 |
Nearby Schools
| NAME: | DISTRICT: | DISTANCE: | |
|---|---|---|---|
|
Grade School
Clinton Elementary School |
15 | — | |
|
Middle School
Clinton Junior High School |
15 | Not in DB | |
|
High School
Clinton High School |
15 | Not in DB | |
Property History
| DATE: | EVENT: | PRICE: | SOURCE: |
|---|---|---|---|
| 26 Oct, 2021 | Sold | $95,500 | MRED MLS |
| 25 Sep, 2021 | Under contract | $99,500 | MRED MLS |
| 21 Sep, 2021 | Listed for sale | $99,500 | MRED MLS |
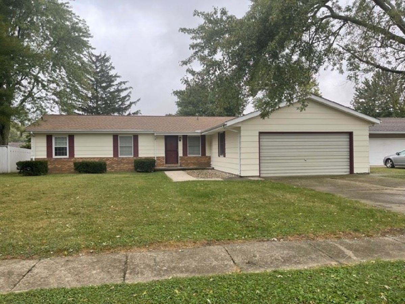
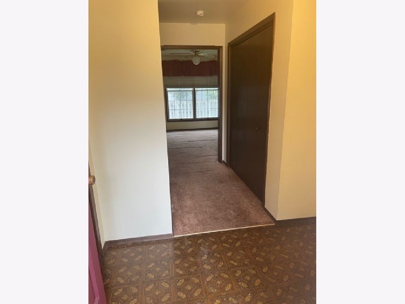
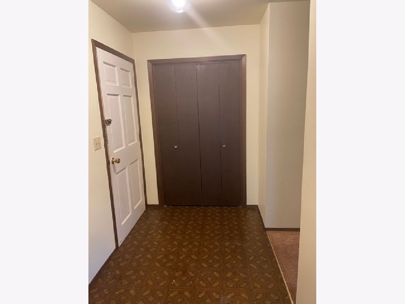
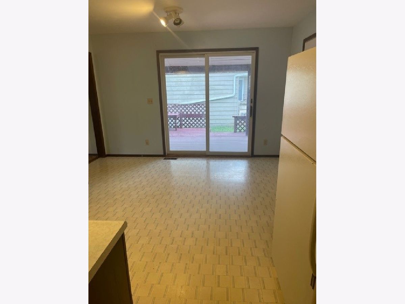
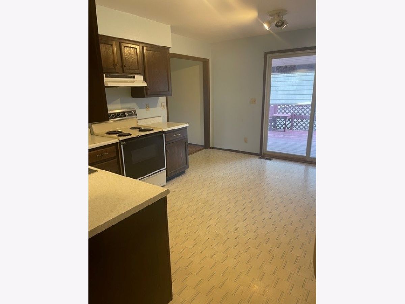
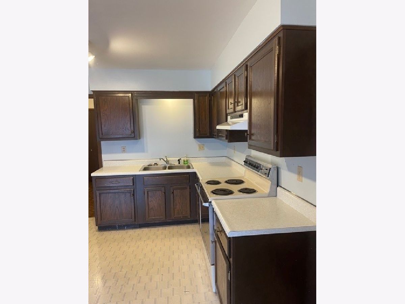
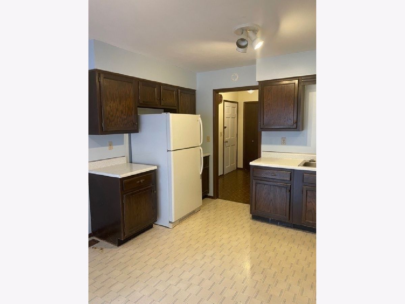
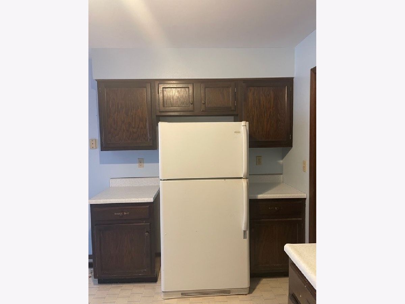
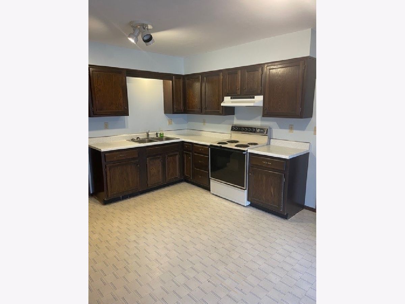
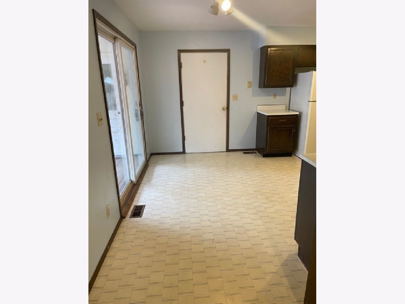
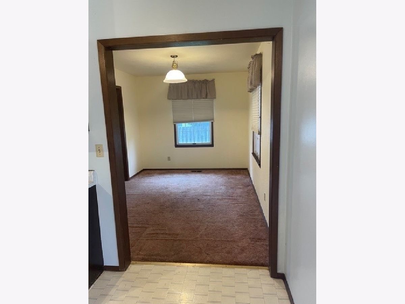
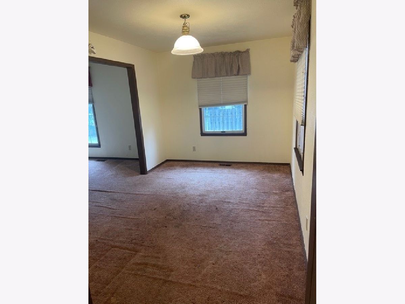
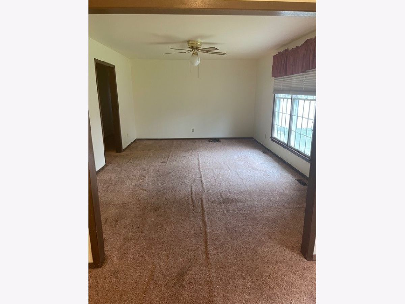
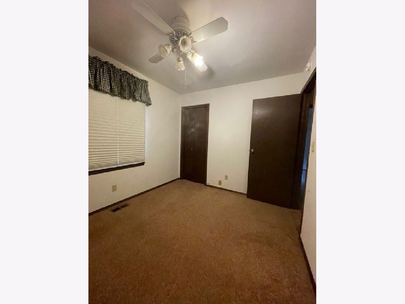
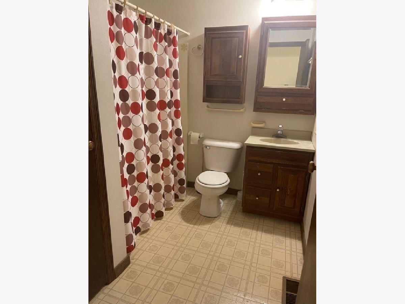
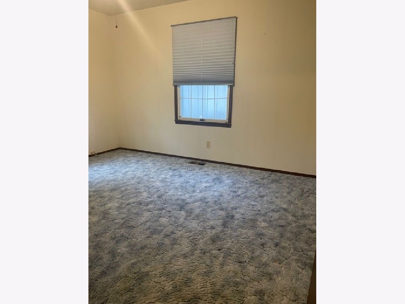
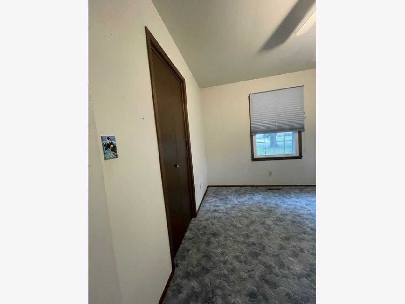
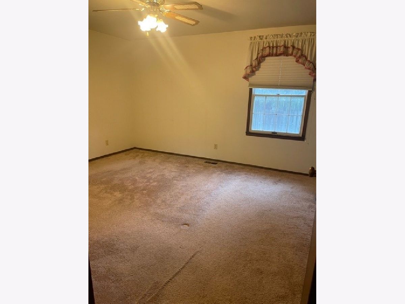
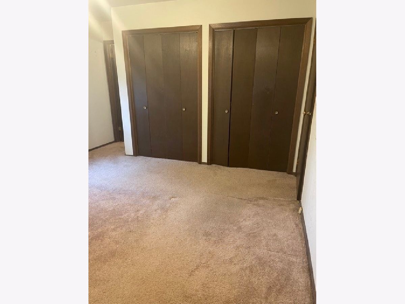
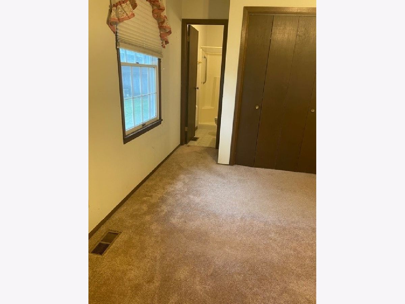
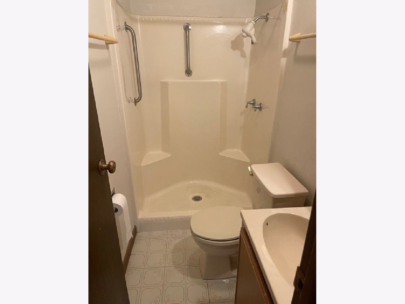
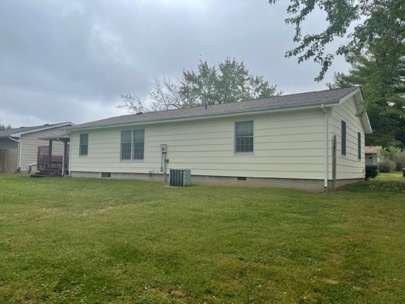
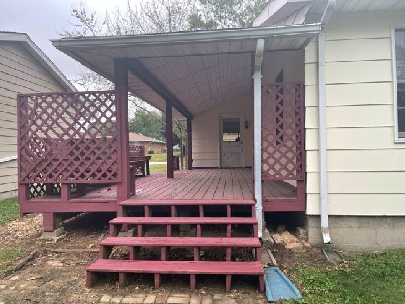
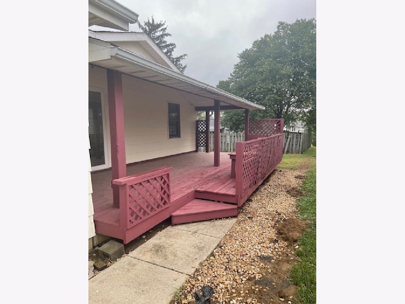
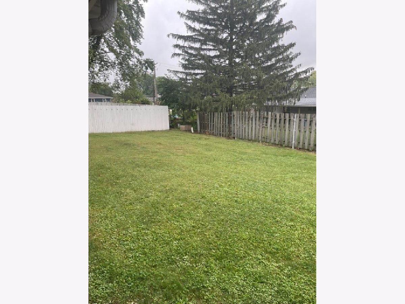
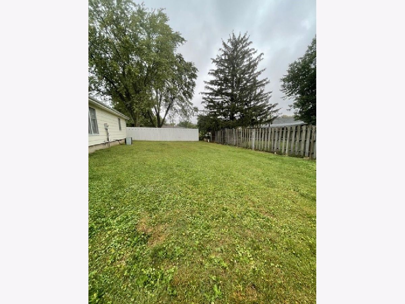
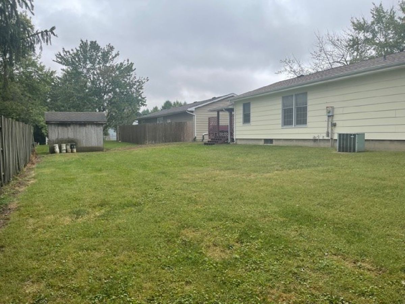
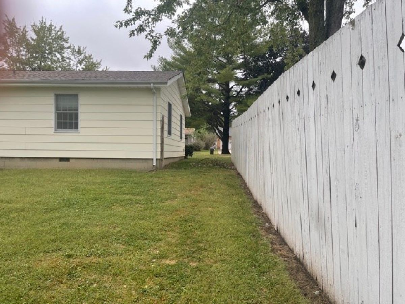
Room Specifics
Total Bedrooms: 3
Bedrooms Above Ground: 3
Bedrooms Below Ground: 0
Dimensions: —
Floor Type: Carpet
Dimensions: —
Floor Type: Carpet
Full Bathrooms: 2
Bathroom Amenities: —
Bathroom in Basement: 0
Rooms: No additional rooms
Basement Description: Crawl
Other Specifics
| 2 | |
| — | |
| — | |
| — | |
| — | |
| 75 X 121 | |
| — | |
| Full | |
| — | |
| Range, Refrigerator | |
| Not in DB | |
| — | |
| — | |
| — | |
| — |
Tax History
| Year | Property Taxes |
|---|---|
| 2021 | $2,505 |
Contact Agent
Nearby Similar Homes
Nearby Sold Comparables
Contact Agent
Listing Provided By
Home Sweet Home Realty

