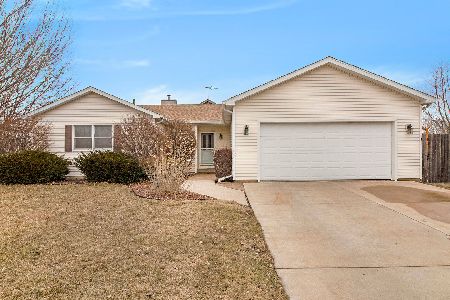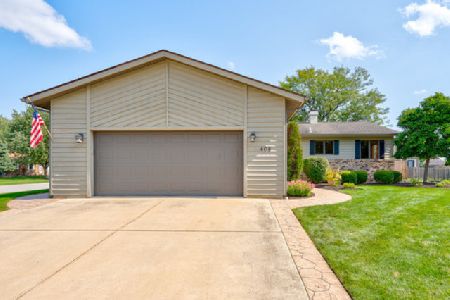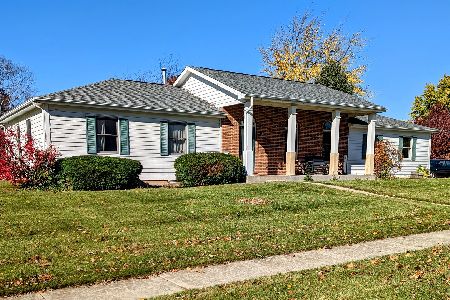504 Freemont St, Yorkville, Illinois 60560
$259,900
|
Sold
|
|
| Status: | Closed |
| Sqft: | 1,700 |
| Cost/Sqft: | $159 |
| Beds: | 3 |
| Baths: | 2 |
| Year Built: | 1990 |
| Property Taxes: | $3,961 |
| Days On Market: | 7051 |
| Lot Size: | 0,00 |
Description
Mr.Clean lives here! Cape Cod/Contemporary w/2 Master Suites! Spacious 1st Flr BR shares hall bath,& has private sink & 2 closets. 2nd Flr MBR w/priv.bth, tray ceiling, french doors, oak rail/balcony overlooks vaulted LR. Eat-in kit & dining rm w/hardwood flrs! Full bsmt is finished w/rec.rm, game rm, & dance floor. Priv.fenced yd w/conc. patio. Heated Gar!
Property Specifics
| Single Family | |
| — | |
| — | |
| 1990 | |
| — | |
| — | |
| No | |
| 0 |
| Kendall | |
| Prairie Lands | |
| 0 / Not Applicable | |
| — | |
| — | |
| — | |
| 06305714 | |
| 0228377013 |
Nearby Schools
| NAME: | DISTRICT: | DISTANCE: | |
|---|---|---|---|
|
Grade School
Yorkville |
115 | — | |
|
Middle School
Yorkville |
115 | Not in DB | |
|
High School
Yorkville High School |
115 | Not in DB | |
Property History
| DATE: | EVENT: | PRICE: | SOURCE: |
|---|---|---|---|
| 30 Apr, 2007 | Sold | $259,900 | MRED MLS |
| 6 Mar, 2007 | Under contract | $269,900 | MRED MLS |
| — | Last price change | $274,900 | MRED MLS |
| 6 Oct, 2006 | Listed for sale | $274,900 | MRED MLS |
Room Specifics
Total Bedrooms: 3
Bedrooms Above Ground: 3
Bedrooms Below Ground: 0
Dimensions: —
Floor Type: —
Dimensions: —
Floor Type: —
Full Bathrooms: 2
Bathroom Amenities: Double Sink
Bathroom in Basement: 0
Rooms: —
Basement Description: —
Other Specifics
| 2 | |
| — | |
| — | |
| — | |
| — | |
| 80X150 | |
| Unfinished | |
| — | |
| — | |
| — | |
| Not in DB | |
| — | |
| — | |
| — | |
| — |
Tax History
| Year | Property Taxes |
|---|---|
| 2007 | $3,961 |
Contact Agent
Nearby Similar Homes
Nearby Sold Comparables
Contact Agent
Listing Provided By
Coldwell Banker The Real Estate Group






