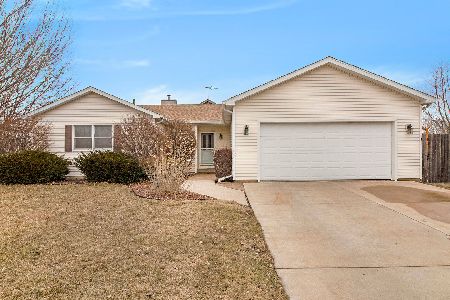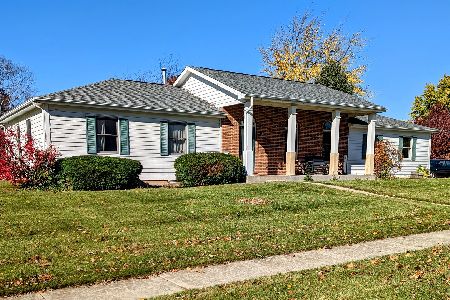506 Freemont Street, Yorkville, Illinois 60560
$209,500
|
Sold
|
|
| Status: | Closed |
| Sqft: | 1,500 |
| Cost/Sqft: | $143 |
| Beds: | 3 |
| Baths: | 3 |
| Year Built: | 1992 |
| Property Taxes: | $5,662 |
| Days On Market: | 2605 |
| Lot Size: | 0,28 |
Description
Seller offering $2000 cash back at for new appliances or carpet allowance or to help with closing costs. Great 3 bed, 2.5 bath home, desireable neighborhood, great schools, close to shopping, restaurants, theaters. The home interior freshly painted, new lighting, carpets cleaned. Home boasts trey ceilings, crown moldings, beautiful wood doors, French doors to the first floor Den. Master bedroom has ensuite and his/hers closets. Convenient 2nd floor Laundry. Spacious basement ready to be finished to your liking. Price to sell, quick close possible.
Property Specifics
| Single Family | |
| — | |
| American 4-Sq. | |
| 1992 | |
| Full | |
| — | |
| No | |
| 0.28 |
| Kendall | |
| Prairie Lands | |
| 0 / Not Applicable | |
| None | |
| Public | |
| Public Sewer | |
| 10152147 | |
| 0228377027 |
Property History
| DATE: | EVENT: | PRICE: | SOURCE: |
|---|---|---|---|
| 10 May, 2019 | Sold | $209,500 | MRED MLS |
| 27 Mar, 2019 | Under contract | $214,000 | MRED MLS |
| — | Last price change | $219,000 | MRED MLS |
| 8 Dec, 2018 | Listed for sale | $229,900 | MRED MLS |
Room Specifics
Total Bedrooms: 3
Bedrooms Above Ground: 3
Bedrooms Below Ground: 0
Dimensions: —
Floor Type: Carpet
Dimensions: —
Floor Type: Carpet
Full Bathrooms: 3
Bathroom Amenities: Double Sink
Bathroom in Basement: 0
Rooms: Den
Basement Description: Unfinished
Other Specifics
| 2 | |
| — | |
| Concrete | |
| Patio | |
| — | |
| 80X150 | |
| Pull Down Stair | |
| Full | |
| Wood Laminate Floors, Second Floor Laundry | |
| Range, Dishwasher, Refrigerator, Washer, Dryer, Range Hood | |
| Not in DB | |
| Sidewalks, Street Lights, Street Paved | |
| — | |
| — | |
| — |
Tax History
| Year | Property Taxes |
|---|---|
| 2019 | $5,662 |
Contact Agent
Nearby Similar Homes
Nearby Sold Comparables
Contact Agent
Listing Provided By
Charles Rutenberg Realty of IL





