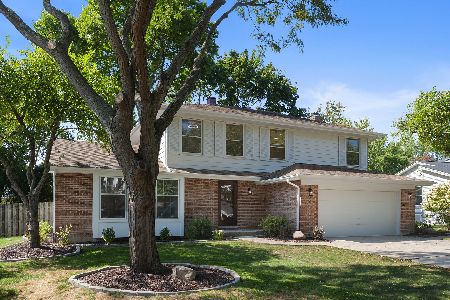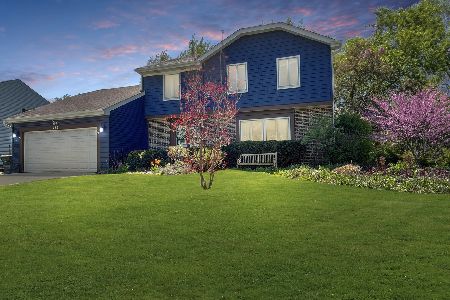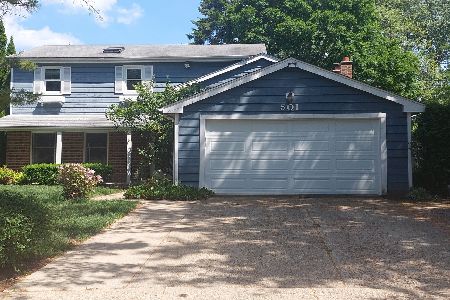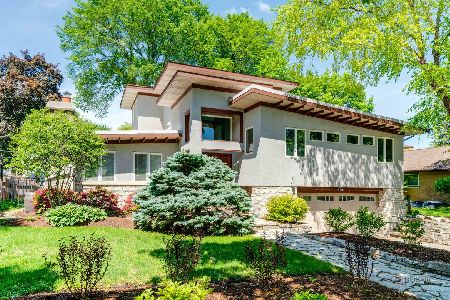504 Golf Road, Libertyville, Illinois 60048
$355,000
|
Sold
|
|
| Status: | Closed |
| Sqft: | 1,948 |
| Cost/Sqft: | $185 |
| Beds: | 4 |
| Baths: | 3 |
| Year Built: | 1974 |
| Property Taxes: | $8,690 |
| Days On Market: | 2598 |
| Lot Size: | 0,28 |
Description
Light, bright, well-maintained Colonial in Libertyville's Cambridge West area. One-owner four BR home with updated kitchen and hardwood floors. Huge dining & kitchen picture windows, family room sliding doors overlook tranquil yard with lots of room to build that patio/deck of your dreams. Living room opens to dining area that easily seats 10 - perfect for holiday or casual entertaining. Kitchen updated with Brookhaven cabinets, neutral tile backsplash and Corian counters. Eating area with huge picture window, great pantry. Tons of storage in unfinished basement. Master bedroom has walk-in closet and ensuite bath with Brookhaven vanity and Corian. Walk-in closets in second and fourth bedrooms too! Hall bath has double sinks, Brookhaven cabinetry/ Corian. Walk to parks, hospital, Milwaukee corridor shopping, elementary/middle schools. Just a few miles to I294, Costco, and new Mellody Farm retail center with Whole Foods and many new restaurants!Best value in Libertyville!
Property Specifics
| Single Family | |
| — | |
| Colonial | |
| 1974 | |
| Partial | |
| — | |
| No | |
| 0.28 |
| Lake | |
| — | |
| 0 / Not Applicable | |
| None | |
| Lake Michigan | |
| Public Sewer | |
| 10047706 | |
| 11213100200000 |
Nearby Schools
| NAME: | DISTRICT: | DISTANCE: | |
|---|---|---|---|
|
Grade School
Rockland Elementary School |
70 | — | |
|
Middle School
Highland Middle School |
70 | Not in DB | |
|
High School
Libertyville High School |
128 | Not in DB | |
Property History
| DATE: | EVENT: | PRICE: | SOURCE: |
|---|---|---|---|
| 8 Mar, 2019 | Sold | $355,000 | MRED MLS |
| 7 Feb, 2019 | Under contract | $360,000 | MRED MLS |
| — | Last price change | $380,000 | MRED MLS |
| 2 Nov, 2018 | Listed for sale | $380,000 | MRED MLS |
Room Specifics
Total Bedrooms: 4
Bedrooms Above Ground: 4
Bedrooms Below Ground: 0
Dimensions: —
Floor Type: Carpet
Dimensions: —
Floor Type: Carpet
Dimensions: —
Floor Type: Carpet
Full Bathrooms: 3
Bathroom Amenities: Double Sink
Bathroom in Basement: 0
Rooms: Foyer
Basement Description: Unfinished,Crawl
Other Specifics
| 2 | |
| Concrete Perimeter | |
| Concrete | |
| — | |
| Fenced Yard,Wooded | |
| 87 X 135 X 86 X 144 | |
| Unfinished | |
| Full | |
| Hardwood Floors | |
| — | |
| Not in DB | |
| Sidewalks, Street Lights, Street Paved | |
| — | |
| — | |
| — |
Tax History
| Year | Property Taxes |
|---|---|
| 2019 | $8,690 |
Contact Agent
Nearby Similar Homes
Nearby Sold Comparables
Contact Agent
Listing Provided By
@properties











