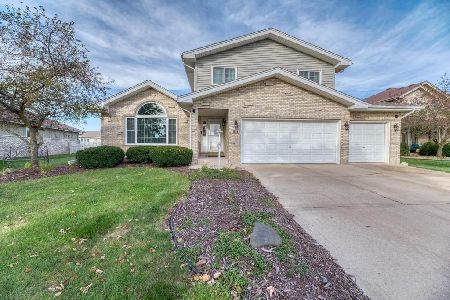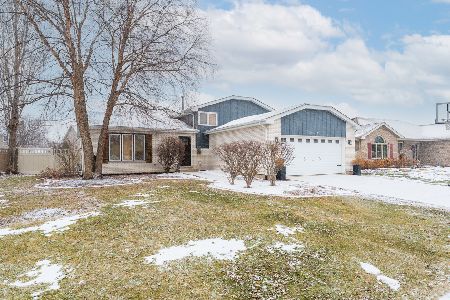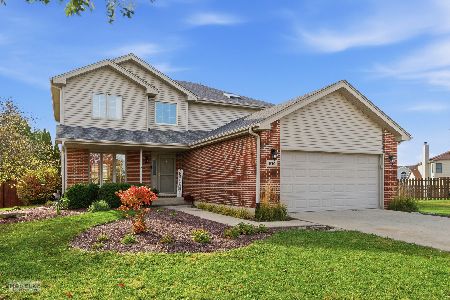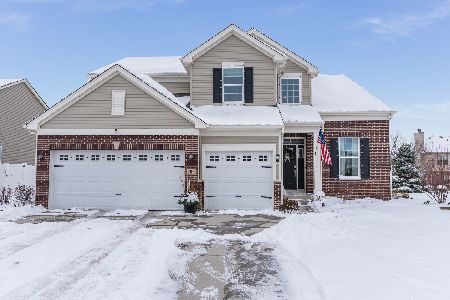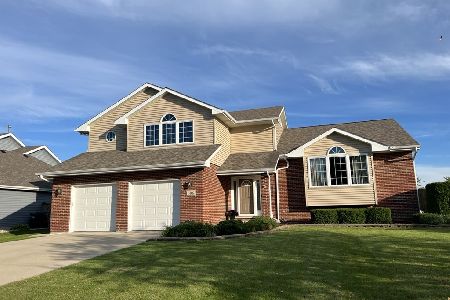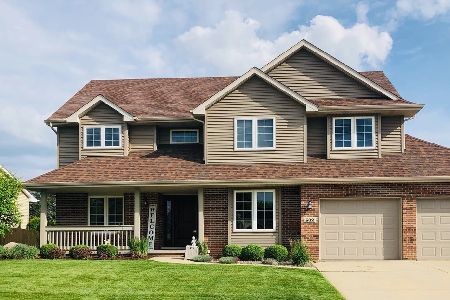504 Hannigan Drive, Minooka, Illinois 60447
$325,001
|
Sold
|
|
| Status: | Closed |
| Sqft: | 2,832 |
| Cost/Sqft: | $113 |
| Beds: | 4 |
| Baths: | 3 |
| Year Built: | 1999 |
| Property Taxes: | $7,214 |
| Days On Market: | 1799 |
| Lot Size: | 0,25 |
Description
Quality constructed two story four bedroom traditional home featuring two and half bathrooms with relative new roof and siding. Upon entrance one will immediately notice hardwood floors and main floor open concept. Expansive kitchen with eating area boasts hardwood flooring and ss appliances. Family room with brick fireplace adjoins kitchen area and leads into living room or possible office area via beveled glass French doors. Main floor amenities also include crown molding, 6 panel doors and large laundry room. Master bedroom is highlighted by beautiful palladium window, master bathroom with whirlpool tub, separate shower and double sink vanity. All second level bedrooms feature large walk-in closets. Enjoy backyard activities thanks to concrete patio, large open area and fencing. Great location and easy access to local businesses and interstate.
Property Specifics
| Single Family | |
| — | |
| Traditional | |
| 1999 | |
| Full | |
| — | |
| No | |
| 0.25 |
| Grundy | |
| Heather Ridge | |
| 125 / Annual | |
| Lake Rights | |
| Public | |
| Public Sewer | |
| 10994500 | |
| 0311231006 |
Nearby Schools
| NAME: | DISTRICT: | DISTANCE: | |
|---|---|---|---|
|
High School
Minooka Community High School |
111 | Not in DB | |
Property History
| DATE: | EVENT: | PRICE: | SOURCE: |
|---|---|---|---|
| 11 Mar, 2011 | Sold | $190,500 | MRED MLS |
| 20 Jan, 2011 | Under contract | $194,670 | MRED MLS |
| 6 Jan, 2011 | Listed for sale | $194,670 | MRED MLS |
| 28 Sep, 2012 | Sold | $207,500 | MRED MLS |
| 22 Aug, 2012 | Under contract | $219,000 | MRED MLS |
| 14 Aug, 2012 | Listed for sale | $219,000 | MRED MLS |
| 25 Mar, 2021 | Sold | $325,001 | MRED MLS |
| 15 Feb, 2021 | Under contract | $319,900 | MRED MLS |
| 12 Feb, 2021 | Listed for sale | $319,900 | MRED MLS |
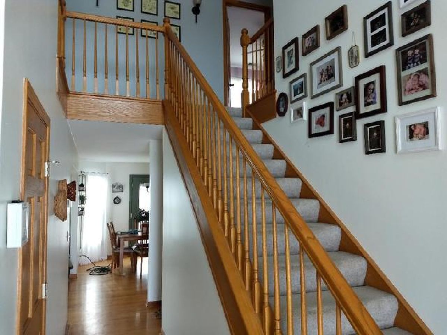
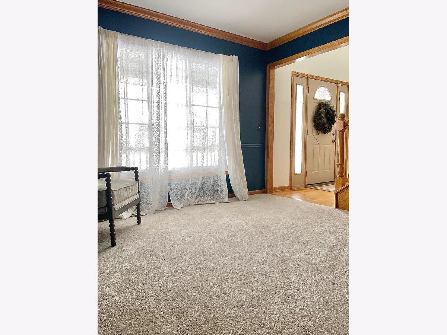
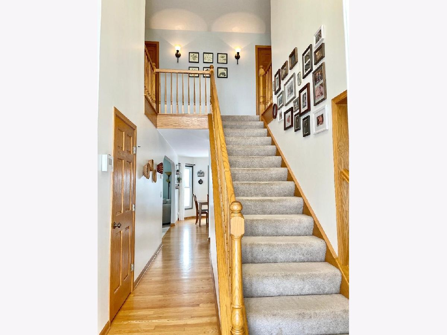
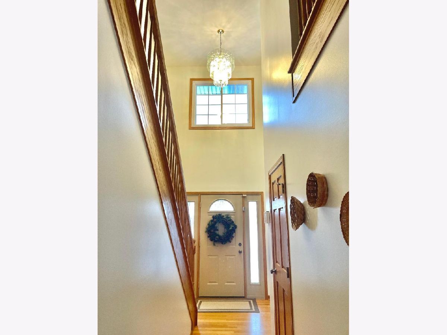
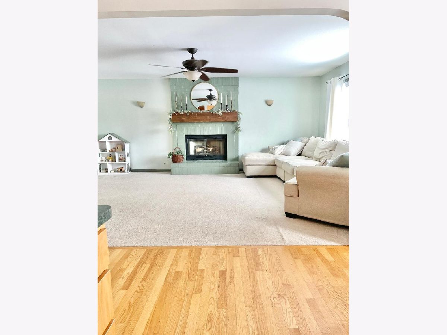
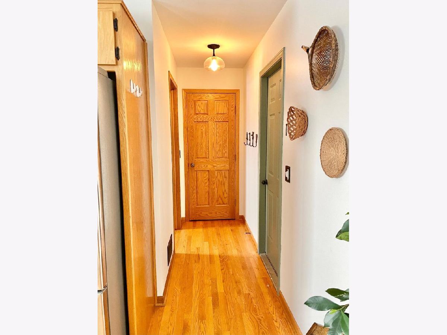
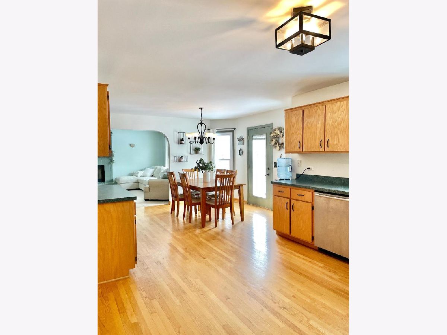
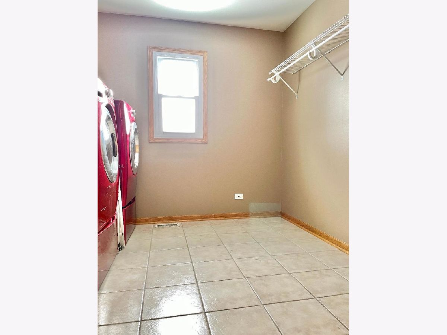
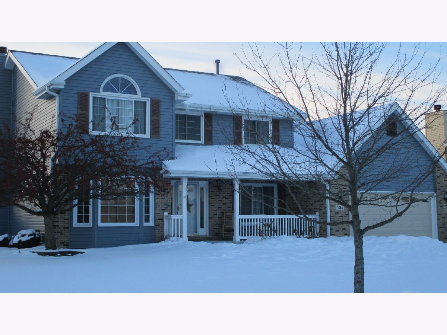
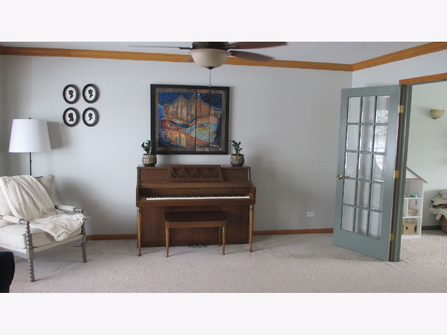
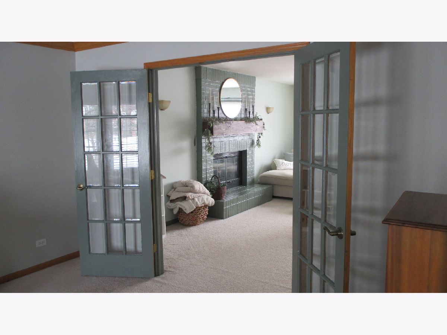
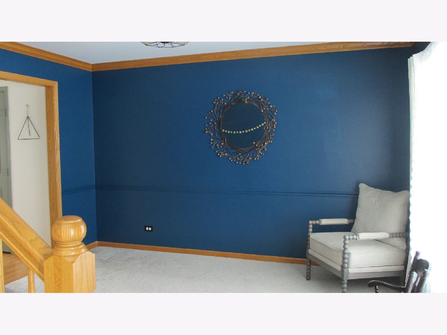
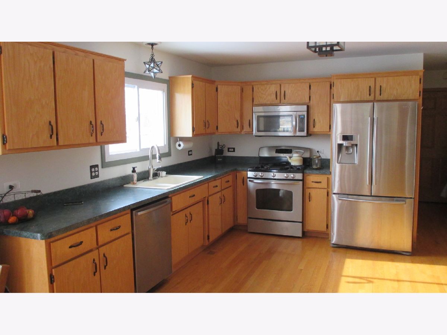
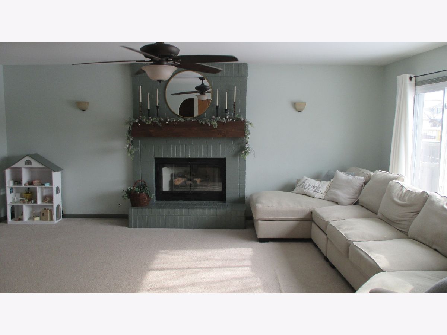
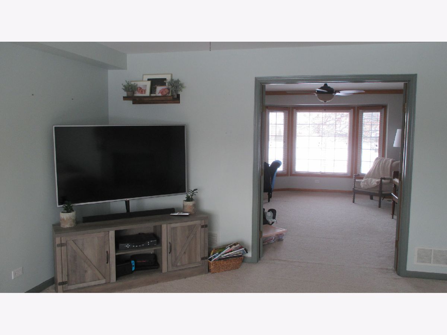
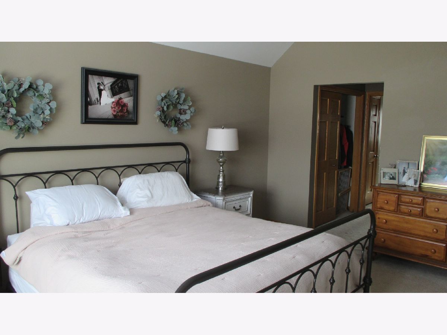
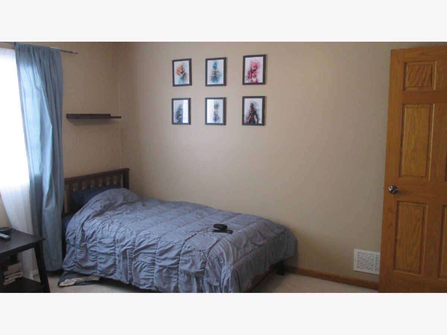
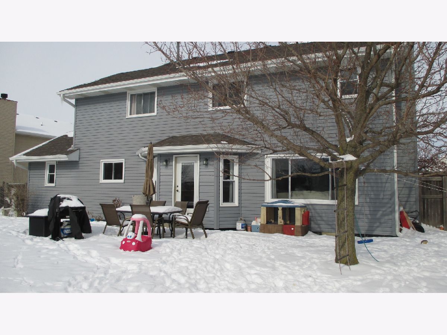
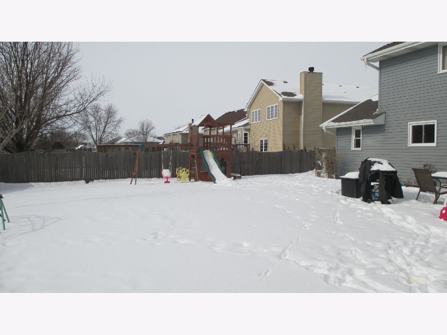
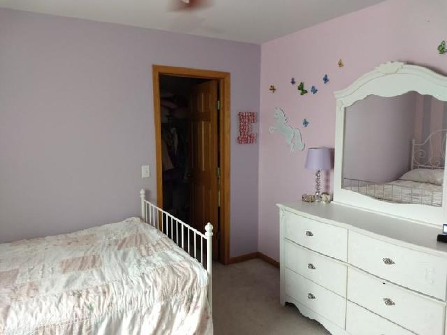
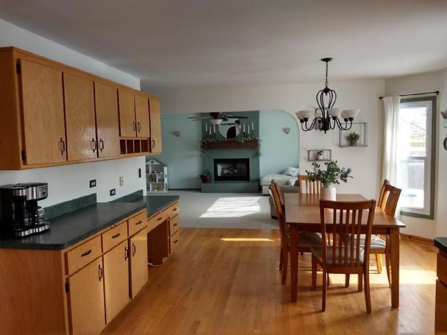
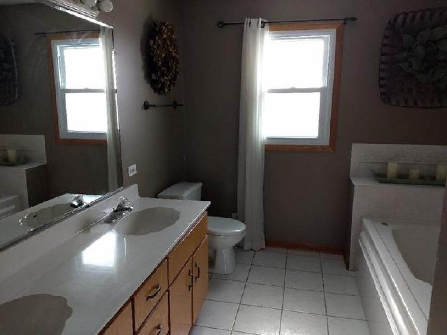
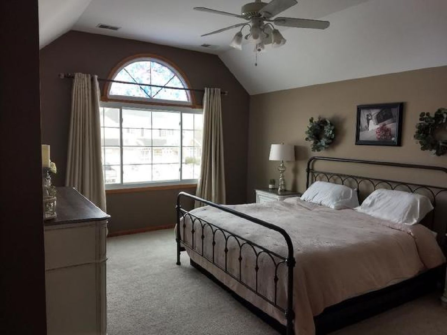
Room Specifics
Total Bedrooms: 4
Bedrooms Above Ground: 4
Bedrooms Below Ground: 0
Dimensions: —
Floor Type: Carpet
Dimensions: —
Floor Type: Carpet
Dimensions: —
Floor Type: Carpet
Full Bathrooms: 3
Bathroom Amenities: Whirlpool,Separate Shower,Double Sink
Bathroom in Basement: 0
Rooms: No additional rooms
Basement Description: Unfinished
Other Specifics
| 2 | |
| Concrete Perimeter | |
| Concrete | |
| Patio | |
| — | |
| 88 X 141 | |
| — | |
| Full | |
| Vaulted/Cathedral Ceilings, Hardwood Floors, First Floor Laundry, Separate Dining Room | |
| Range, Microwave, Dishwasher, Refrigerator, Washer, Dryer, Disposal, Stainless Steel Appliance(s) | |
| Not in DB | |
| Park, Curbs, Sidewalks, Street Lights, Street Paved | |
| — | |
| — | |
| Gas Log |
Tax History
| Year | Property Taxes |
|---|---|
| 2011 | $6,689 |
| 2012 | $5,906 |
| 2021 | $7,214 |
Contact Agent
Nearby Similar Homes
Nearby Sold Comparables
Contact Agent
Listing Provided By
Spring Realty

