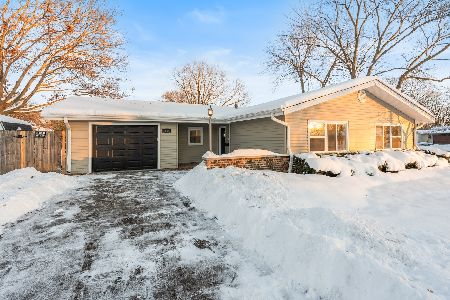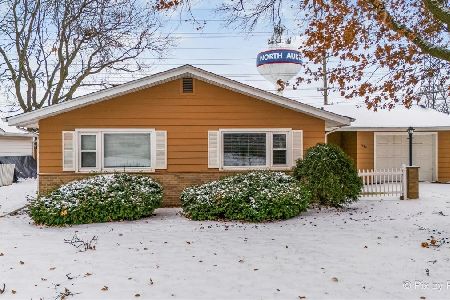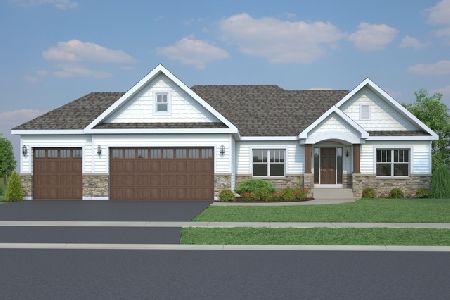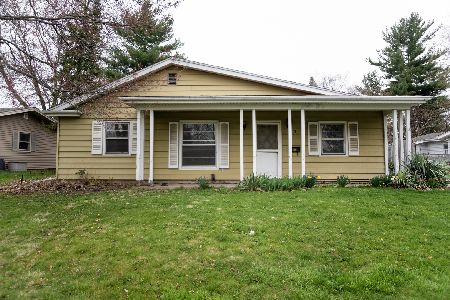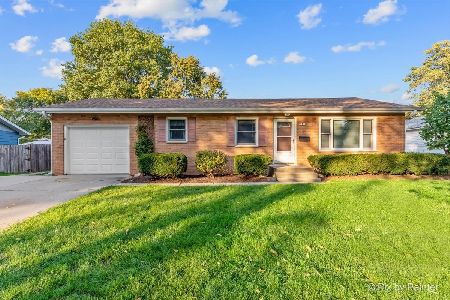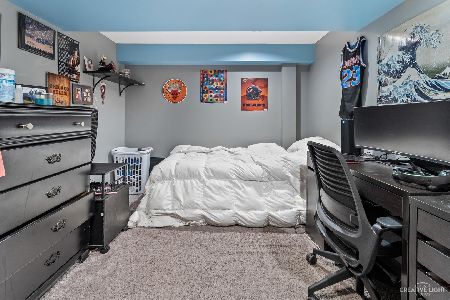504 Harmony Drive, North Aurora, Illinois 60542
$186,000
|
Sold
|
|
| Status: | Closed |
| Sqft: | 1,674 |
| Cost/Sqft: | $113 |
| Beds: | 3 |
| Baths: | 2 |
| Year Built: | 1964 |
| Property Taxes: | $5,320 |
| Days On Market: | 2675 |
| Lot Size: | 0,21 |
Description
Super cute spacious 3 bdrm 1650+ sq ft ranch in adorable area of North Aurora that is spotless and so well taken care of! Right off of Oak on the west side, near Randall and I-90! Newer carpets, refrigerator, stove, furnace, siding, roof and garage door. Nice size addition/family room in back of house with fireplace and powder room. Ceramic tile in kitchen and eating area. Private backyard with storage shed. This one is a gem! Ready to show and priced to sell.
Property Specifics
| Single Family | |
| — | |
| Ranch | |
| 1964 | |
| None | |
| — | |
| No | |
| 0.21 |
| Kane | |
| — | |
| 0 / Not Applicable | |
| None | |
| Public | |
| Public Sewer, Sewer-Storm | |
| 10091126 | |
| 1504153002 |
Property History
| DATE: | EVENT: | PRICE: | SOURCE: |
|---|---|---|---|
| 1 Sep, 2017 | Under contract | $0 | MRED MLS |
| 16 Jul, 2017 | Listed for sale | $0 | MRED MLS |
| 16 Nov, 2018 | Sold | $186,000 | MRED MLS |
| 28 Sep, 2018 | Under contract | $189,000 | MRED MLS |
| 21 Sep, 2018 | Listed for sale | $189,000 | MRED MLS |
Room Specifics
Total Bedrooms: 3
Bedrooms Above Ground: 3
Bedrooms Below Ground: 0
Dimensions: —
Floor Type: Carpet
Dimensions: —
Floor Type: Carpet
Full Bathrooms: 2
Bathroom Amenities: —
Bathroom in Basement: 0
Rooms: No additional rooms
Basement Description: Slab
Other Specifics
| 1 | |
| Concrete Perimeter | |
| — | |
| — | |
| — | |
| 74X79X160X114 | |
| — | |
| None | |
| First Floor Bedroom, First Floor Laundry, First Floor Full Bath | |
| Range, Dishwasher, Refrigerator, Washer, Dryer, Disposal | |
| Not in DB | |
| Street Lights, Street Paved | |
| — | |
| — | |
| Wood Burning |
Tax History
| Year | Property Taxes |
|---|---|
| 2018 | $5,320 |
Contact Agent
Nearby Similar Homes
Nearby Sold Comparables
Contact Agent
Listing Provided By
Kanute Real Estate

