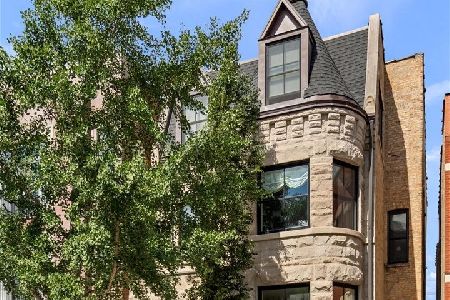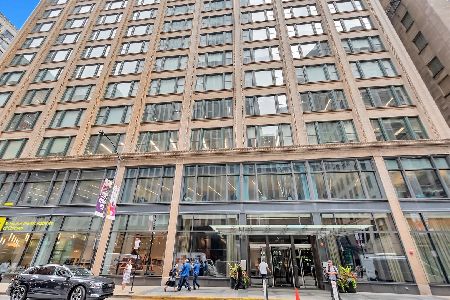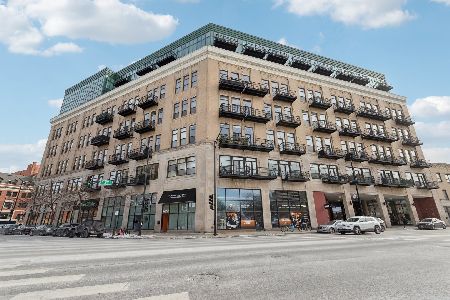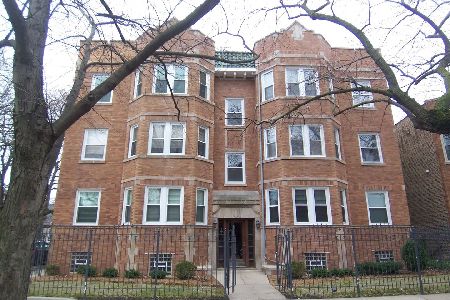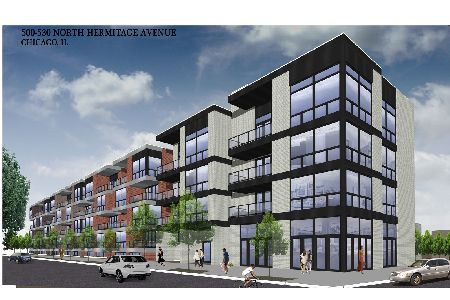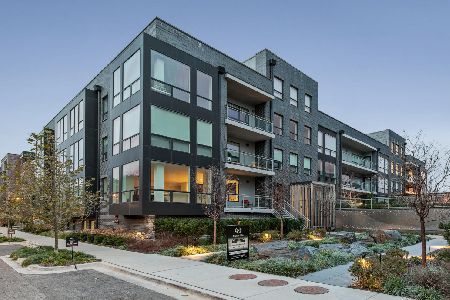504 Hermitage Avenue, West Town, Chicago, Illinois 60622
$585,000
|
Sold
|
|
| Status: | Closed |
| Sqft: | 0 |
| Cost/Sqft: | — |
| Beds: | 3 |
| Baths: | 2 |
| Year Built: | 2020 |
| Property Taxes: | $0 |
| Days On Market: | 2039 |
| Lot Size: | 0,00 |
Description
All Brick Exterior. Furnished Model On Site. Modern New Development from Sustainabuild on the confluence of River/West/Fulton Market. PENTHOUSE in South Facing Corner Building. 3 Bedroom/2 bath Simplex with Interior Stair to AMAZING 25' x 70' private rooftop deck with Skyline Views! Modern Kitchen with choice of style (flat panel or shaker) & color, Quartz Countertops with Waterfall edge, Bosch Appliances and Stained Hardwood Floors throughout. Large Guest Bedrooms & South Facing Master Suite with Walk In Closet and Spa Level Bath with Heated Floors, Steam Shower with Bench and Double Vanity. Gas/Water and electric will be brought to finished roof deck for maximized use. Buyers at this stage still have some input for select finishes and will work with our in-house design team to complete. Amazing walk-ability & close to future Green Line stop at Damen & Lake! Delivery Mid May 2020! Attached garage parking included. Pictures of Model Unit 2N
Property Specifics
| Condos/Townhomes | |
| 4 | |
| — | |
| 2020 | |
| None | |
| YES | |
| No | |
| — |
| Cook | |
| — | |
| 217 / Monthly | |
| Water,Insurance,Exterior Maintenance,Scavenger,Other | |
| Lake Michigan | |
| Public Sewer | |
| 10685595 | |
| 17072210440000 |
Nearby Schools
| NAME: | DISTRICT: | DISTANCE: | |
|---|---|---|---|
|
Grade School
Talcott Elementary School |
299 | — | |
|
High School
Wells Community Academy Senior H |
299 | Not in DB | |
Property History
| DATE: | EVENT: | PRICE: | SOURCE: |
|---|---|---|---|
| 17 Aug, 2020 | Sold | $585,000 | MRED MLS |
| 17 May, 2020 | Under contract | $619,000 | MRED MLS |
| 7 Apr, 2020 | Listed for sale | $619,000 | MRED MLS |
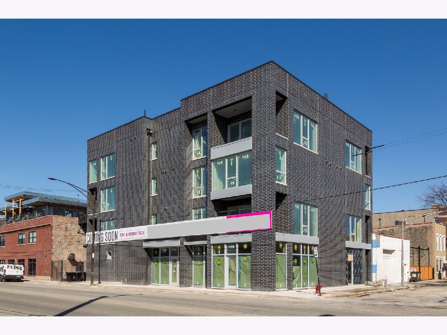
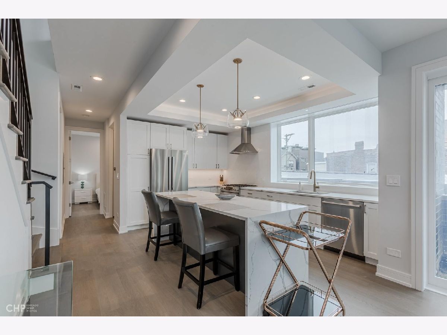
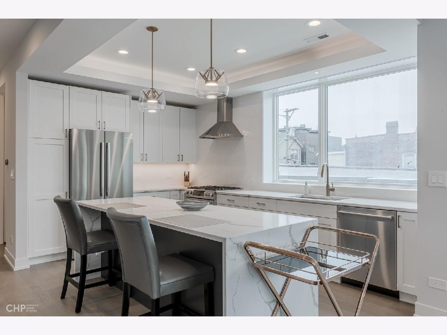
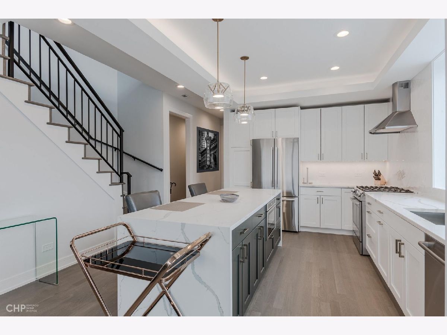
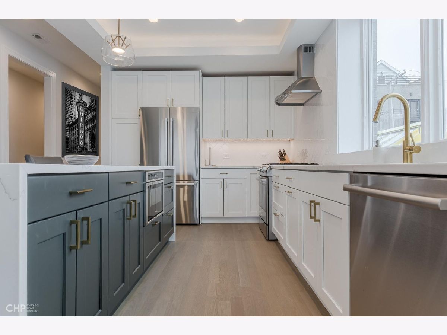
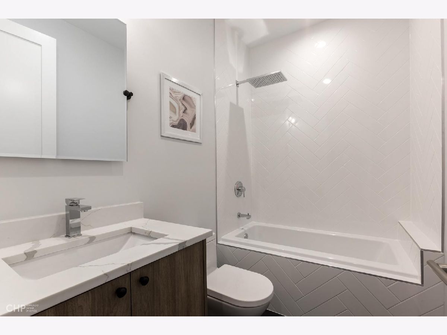
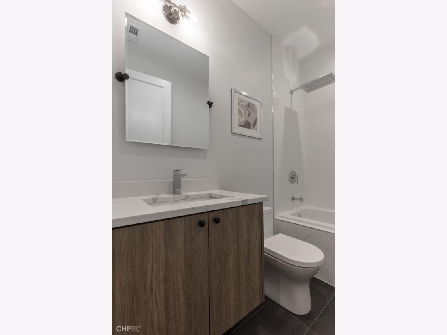
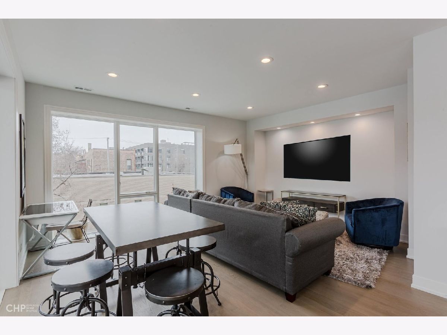
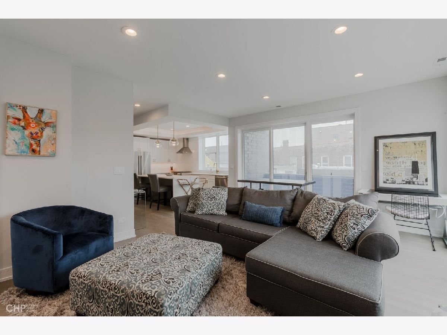
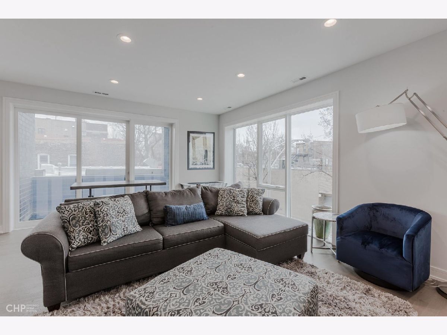
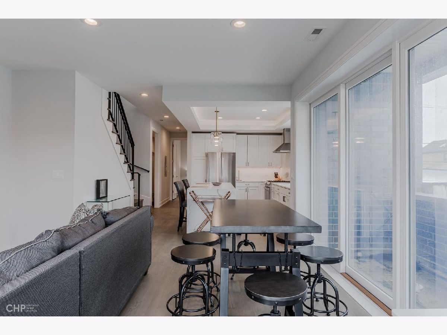
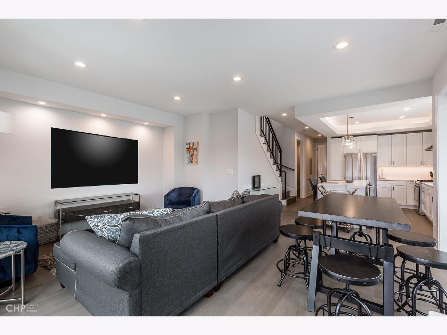
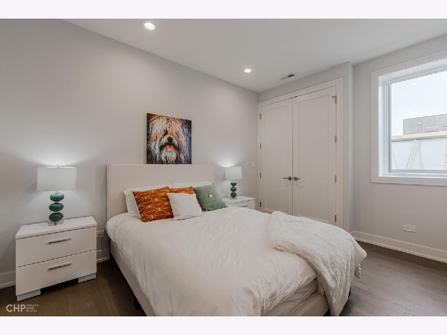
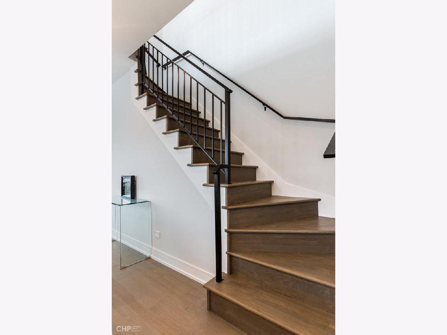
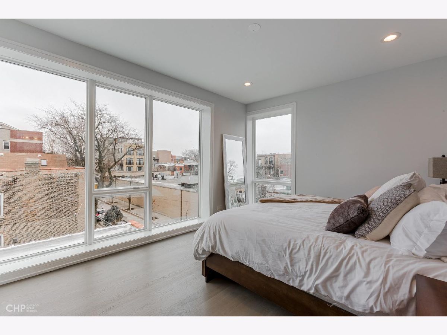
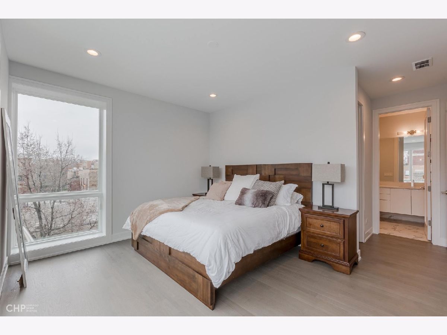
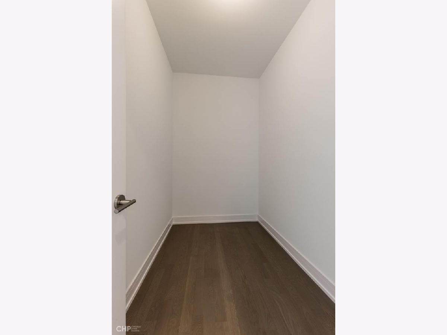
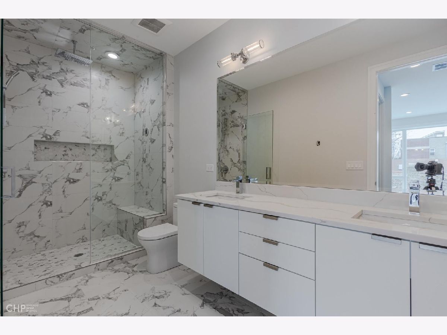
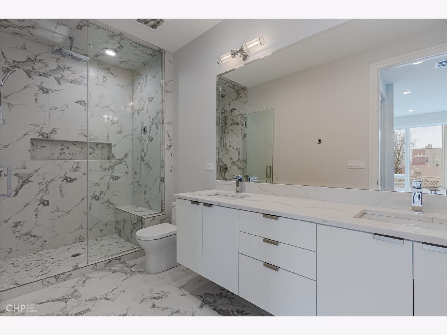
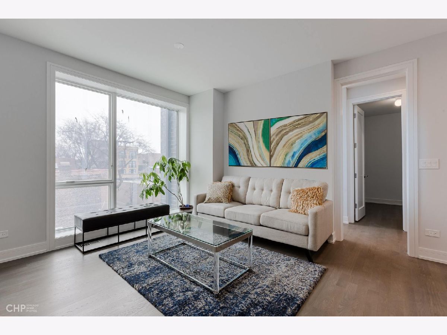
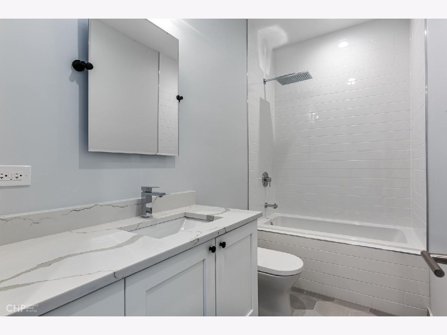
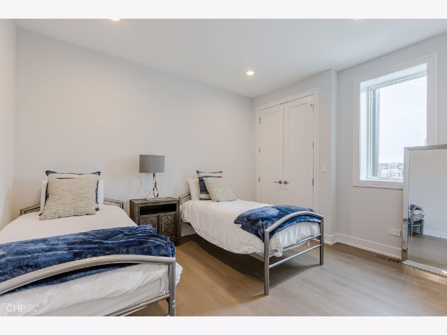
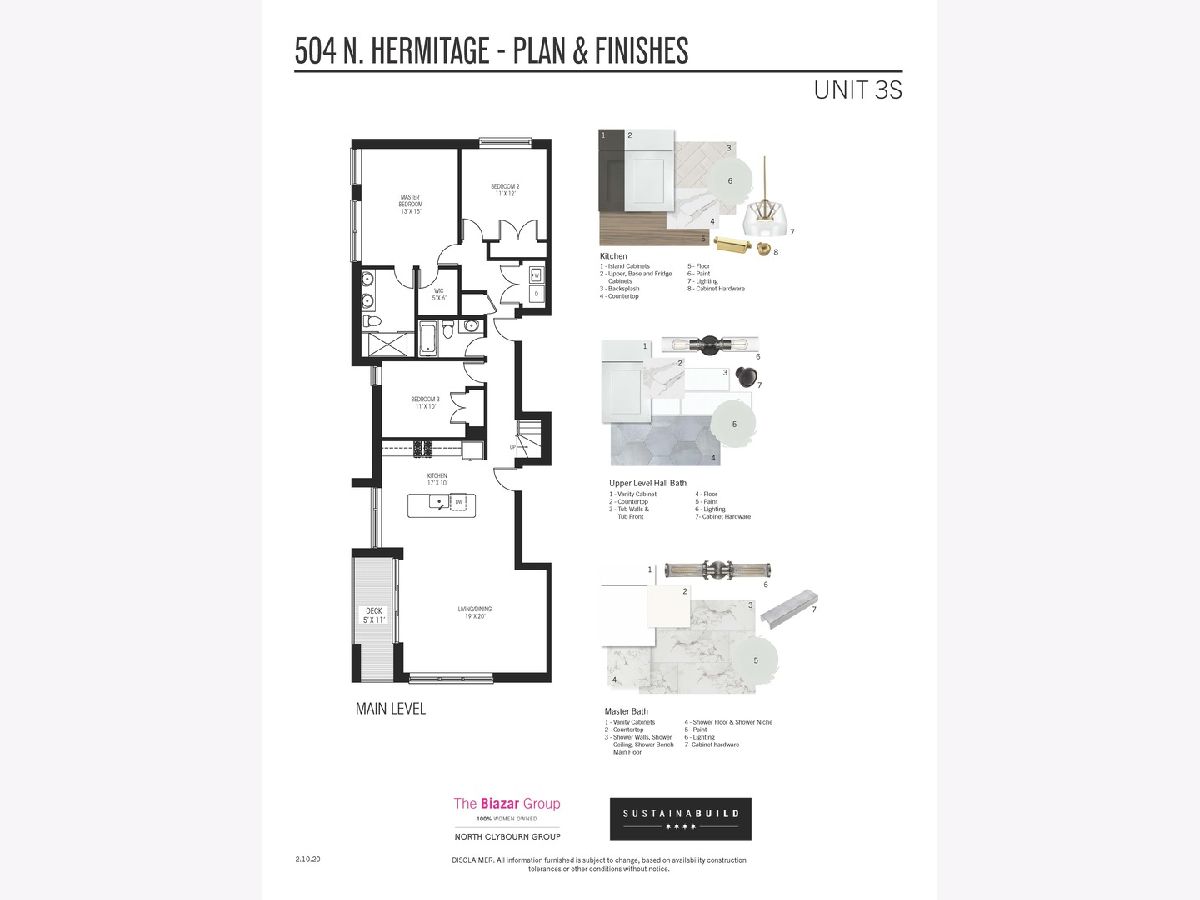
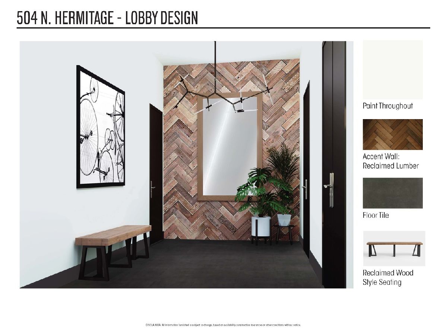
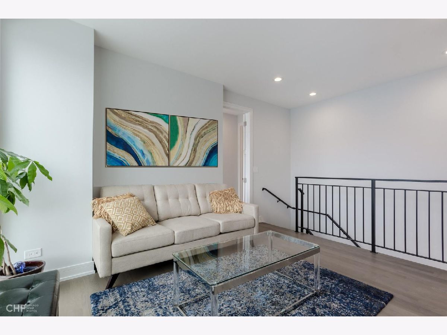
Room Specifics
Total Bedrooms: 3
Bedrooms Above Ground: 3
Bedrooms Below Ground: 0
Dimensions: —
Floor Type: Hardwood
Dimensions: —
Floor Type: Hardwood
Full Bathrooms: 2
Bathroom Amenities: Separate Shower,Steam Shower,Double Sink,Soaking Tub
Bathroom in Basement: 0
Rooms: Balcony/Porch/Lanai,Deck
Basement Description: None
Other Specifics
| 1 | |
| Concrete Perimeter | |
| Concrete | |
| Balcony, Deck, Storms/Screens, Cable Access | |
| Corner Lot | |
| COMMON | |
| — | |
| Full | |
| Hardwood Floors, Heated Floors, Laundry Hook-Up in Unit, Walk-In Closet(s) | |
| Range, Microwave, Dishwasher, Refrigerator, Washer, Dryer, Disposal, Stainless Steel Appliance(s), Range Hood | |
| Not in DB | |
| — | |
| — | |
| None | |
| — |
Tax History
| Year | Property Taxes |
|---|
Contact Agent
Nearby Similar Homes
Nearby Sold Comparables
Contact Agent
Listing Provided By
North Clybourn Group, Inc.

