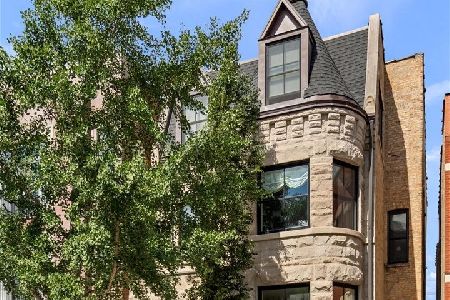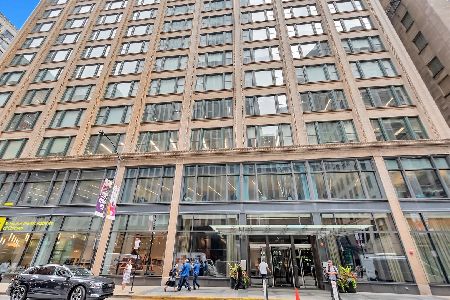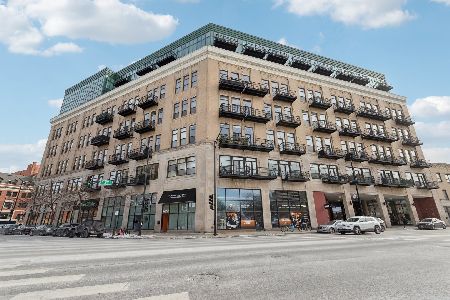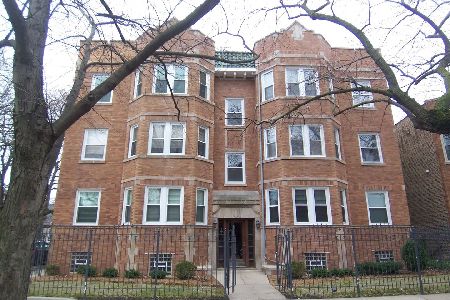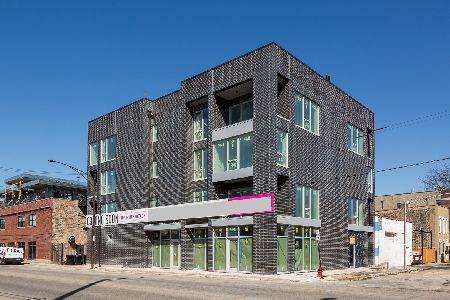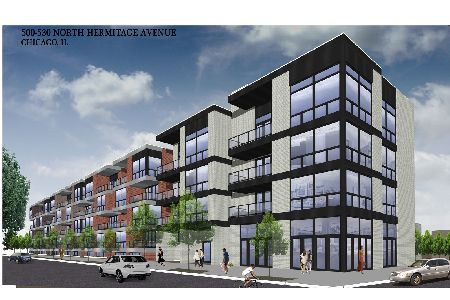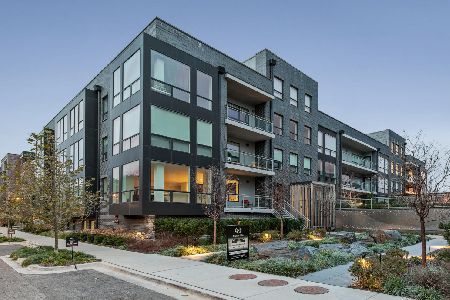505 Hermitage Avenue, West Town, Chicago, Illinois 60622
$574,000
|
Sold
|
|
| Status: | Closed |
| Sqft: | 0 |
| Cost/Sqft: | — |
| Beds: | 2 |
| Baths: | 2 |
| Year Built: | 2021 |
| Property Taxes: | $0 |
| Days On Market: | 1652 |
| Lot Size: | 0,00 |
Description
Welcome to 505 Hermitage. A luxury, new construction boutique elevator building with only six residences - only two homes per floor! Units are separate and apart from each other with no shared walls with neighbors! Stepping off the elevator and through your front door; you will immediately notice and be refreshed by the width of the home! At over 30' wide, this is definitely not the typical! No long, narrow spaces but broad, useable, breathable plans making furniture placement a joy! Bathed in natural light from the floor-to-ceiling corner windows! Outdoor space-lover's dream! This unit has a gorgeous front balcony perfectly located off living area, back deck and a huge 27x22' private portion of the roofdeck! Take the elevator up to the roof and enjoy amazing skyline views! Carefully, custom-curated Design palate, each finish hand selected. Stunning magazine-caliber kitchen featuring two-toned Copat cabinetry with woodgrain base and peninsula and crisp, white uppers! Spacious primary suite features walk-in closet and steam shower! Each home includes garage parking. The Hermitage Collection provides almost a full city block of new construction in an ideal WestTown location in the booming Grand Ave corridor on the cusp of Fulton Market and River West. Delivering end of December 2021.
Property Specifics
| Condos/Townhomes | |
| 4 | |
| — | |
| 2021 | |
| None | |
| — | |
| No | |
| — |
| Cook | |
| — | |
| 230 / Monthly | |
| Water,Insurance,Scavenger,Other | |
| Lake Michigan,Public | |
| Public Sewer | |
| 11070730 | |
| 17072220230000 |
Nearby Schools
| NAME: | DISTRICT: | DISTANCE: | |
|---|---|---|---|
|
Grade School
Talcott Elementary School |
299 | — | |
|
High School
Wells Community Academy Senior H |
299 | Not in DB | |
Property History
| DATE: | EVENT: | PRICE: | SOURCE: |
|---|---|---|---|
| 27 Jan, 2022 | Sold | $574,000 | MRED MLS |
| 21 May, 2021 | Under contract | $574,000 | MRED MLS |
| 29 Apr, 2021 | Listed for sale | $574,000 | MRED MLS |
| 30 Apr, 2025 | Listed for sale | $0 | MRED MLS |
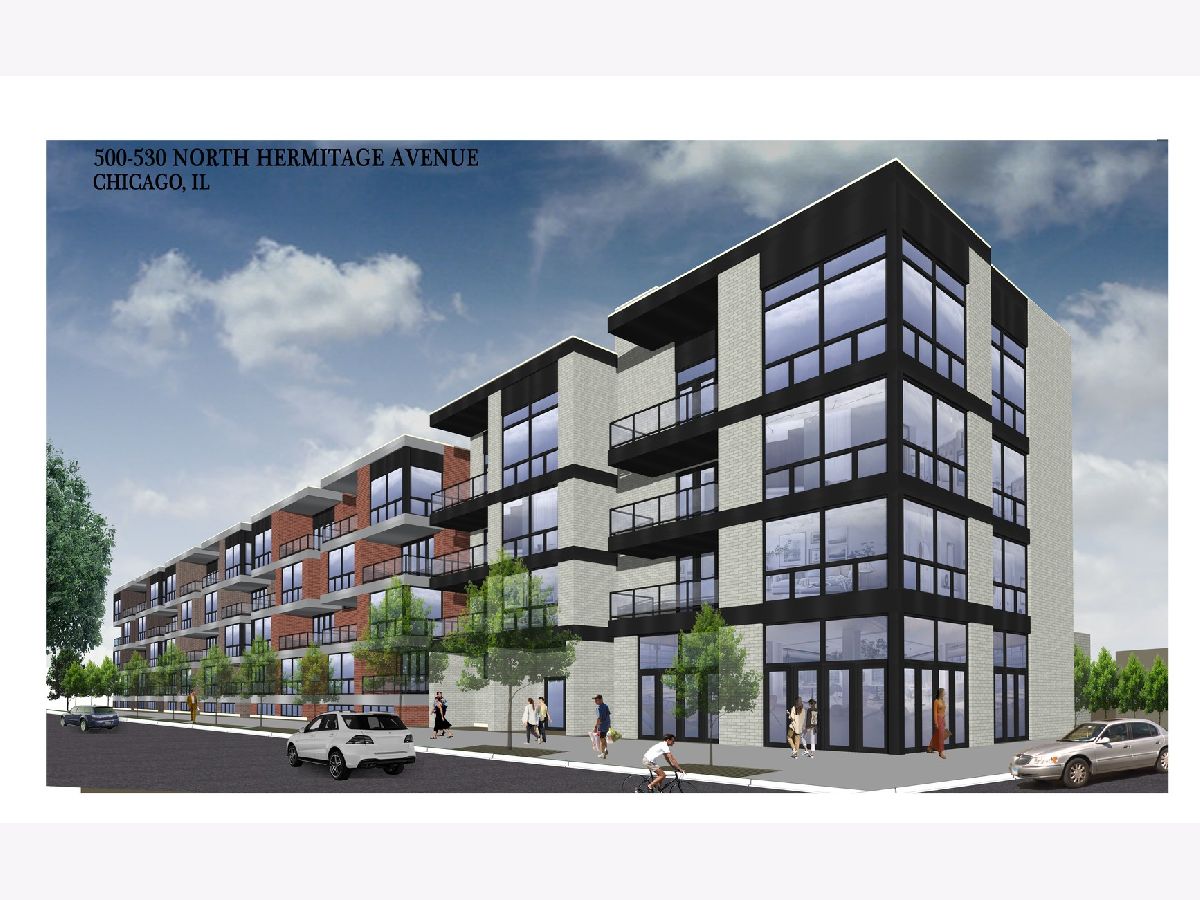





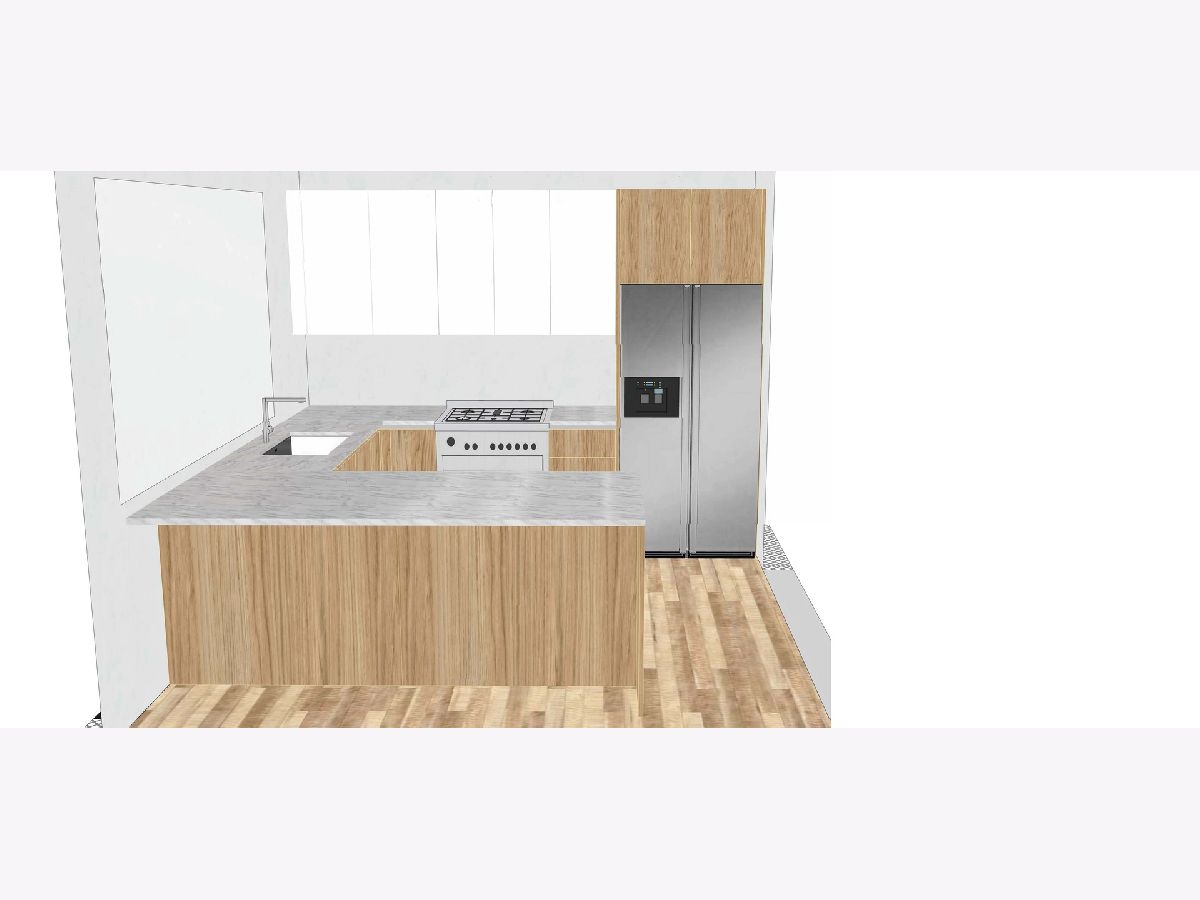


Room Specifics
Total Bedrooms: 2
Bedrooms Above Ground: 2
Bedrooms Below Ground: 0
Dimensions: —
Floor Type: Hardwood
Full Bathrooms: 2
Bathroom Amenities: Steam Shower,Double Sink
Bathroom in Basement: —
Rooms: Balcony/Porch/Lanai,Deck
Basement Description: None
Other Specifics
| 1 | |
| Concrete Perimeter | |
| — | |
| Balcony, Deck, Roof Deck, Storms/Screens | |
| — | |
| COMMON | |
| — | |
| Full | |
| Sauna/Steam Room, Elevator, Hardwood Floors, Heated Floors, Laundry Hook-Up in Unit, Walk-In Closet(s), Open Floorplan | |
| Range, Microwave, Dishwasher, High End Refrigerator, Bar Fridge, Washer, Dryer, Disposal, Stainless Steel Appliance(s), Range Hood, Range Hood | |
| Not in DB | |
| — | |
| — | |
| Elevator(s), Security Door Lock(s), Intercom | |
| Ventless |
Tax History
| Year | Property Taxes |
|---|
Contact Agent
Nearby Similar Homes
Nearby Sold Comparables
Contact Agent
Listing Provided By
North Clybourn Group, Inc.

