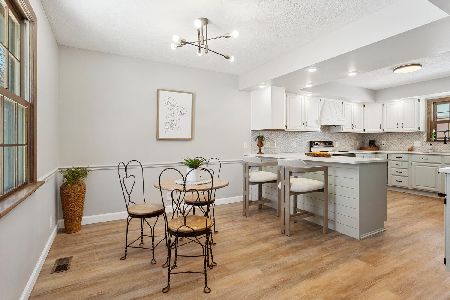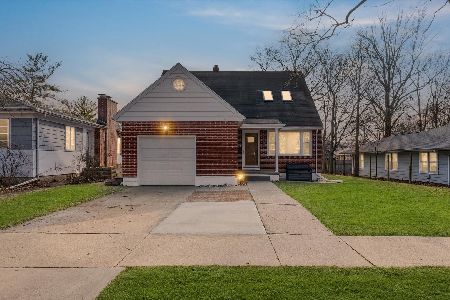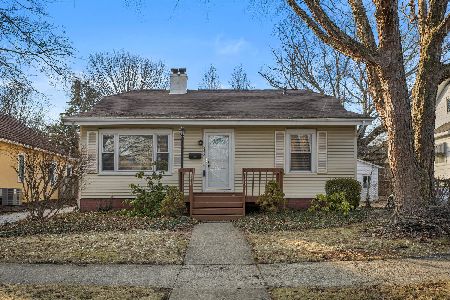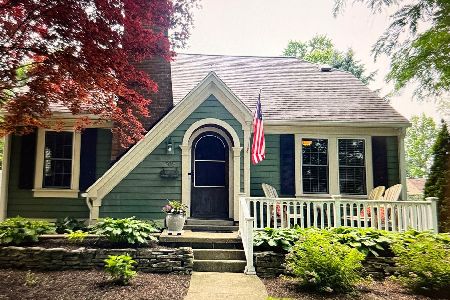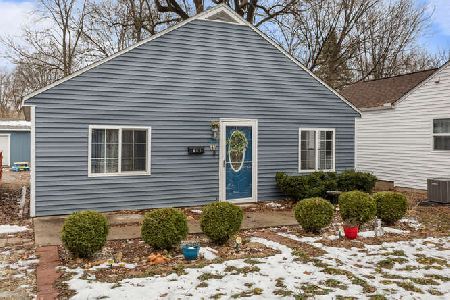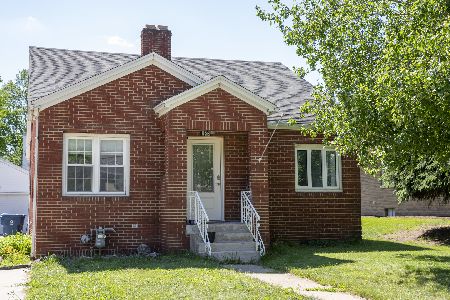504 Highland Avenue, Champaign, Illinois 61821
$281,000
|
Sold
|
|
| Status: | Closed |
| Sqft: | 1,910 |
| Cost/Sqft: | $152 |
| Beds: | 3 |
| Baths: | 2 |
| Year Built: | 1935 |
| Property Taxes: | $3,860 |
| Days On Market: | 2334 |
| Lot Size: | 0,00 |
Description
Cream of the Crop! Old Town Champaign Classic Cape Cod combines location and quality updates uncommonly found in our market. Grab a book off the built-in bookcases to read in front of the fireplace in the living room. Arched doorway leads to the dining room. Chef approved kitchen with granite counters, stainless appliances, and pantry. Architecturally designed and built by Darcy Bean Construction the family room addition is filled with natural light and has adjoining deck. First floor bedroom with a full bath. Upstairs you will find the master bedroom with walk in closet, a remodeled, 2nd full bath with light well for added natural light, and third bedroom. 1st floor laundry, basement, 1 car garage, and fenced yard. Both Pekara Bristo & Bakery and Hopscotch Bakery are just a few blocks away. Also convenient to shopping, dining, parks, U of I. Pre-inspected by Pristine Inspections. No inspection contingencies.
Property Specifics
| Single Family | |
| — | |
| Cape Cod | |
| 1935 | |
| Partial | |
| — | |
| No | |
| — |
| Champaign | |
| — | |
| — / Not Applicable | |
| None | |
| Public | |
| Public Sewer | |
| 10533390 | |
| 432014233002 |
Nearby Schools
| NAME: | DISTRICT: | DISTANCE: | |
|---|---|---|---|
|
Grade School
Unit 4 Of Choice |
4 | — | |
|
Middle School
Champaign/middle Call Unit 4 351 |
4 | Not in DB | |
|
High School
Central High School |
4 | Not in DB | |
Property History
| DATE: | EVENT: | PRICE: | SOURCE: |
|---|---|---|---|
| 4 Aug, 2008 | Sold | $221,000 | MRED MLS |
| 19 May, 2008 | Under contract | $222,900 | MRED MLS |
| 5 May, 2008 | Listed for sale | $0 | MRED MLS |
| 29 Jun, 2012 | Sold | $190,000 | MRED MLS |
| 11 Jun, 2012 | Under contract | $199,900 | MRED MLS |
| — | Last price change | $204,900 | MRED MLS |
| 10 Mar, 2011 | Listed for sale | $0 | MRED MLS |
| 24 May, 2018 | Sold | $265,000 | MRED MLS |
| 8 Mar, 2018 | Under contract | $264,900 | MRED MLS |
| 7 Mar, 2018 | Listed for sale | $264,900 | MRED MLS |
| 20 Dec, 2019 | Sold | $281,000 | MRED MLS |
| 17 Nov, 2019 | Under contract | $289,900 | MRED MLS |
| 11 Oct, 2019 | Listed for sale | $289,900 | MRED MLS |
Room Specifics
Total Bedrooms: 3
Bedrooms Above Ground: 3
Bedrooms Below Ground: 0
Dimensions: —
Floor Type: Hardwood
Dimensions: —
Floor Type: Carpet
Full Bathrooms: 2
Bathroom Amenities: —
Bathroom in Basement: 0
Rooms: No additional rooms
Basement Description: Unfinished
Other Specifics
| 1 | |
| Concrete Perimeter | |
| Asphalt | |
| Deck | |
| Fenced Yard,Landscaped,Mature Trees | |
| 52.75 X 132 | |
| — | |
| None | |
| Vaulted/Cathedral Ceilings, Hardwood Floors, Solar Tubes/Light Tubes, First Floor Bedroom, First Floor Laundry, First Floor Full Bath, Built-in Features, Walk-In Closet(s) | |
| Range, Microwave, Dishwasher, High End Refrigerator, Washer, Dryer, Disposal | |
| Not in DB | |
| Sidewalks, Street Lights, Street Paved | |
| — | |
| — | |
| Wood Burning |
Tax History
| Year | Property Taxes |
|---|---|
| 2008 | $3,334 |
| 2012 | $3,569 |
| 2018 | $3,430 |
| 2019 | $3,860 |
Contact Agent
Nearby Similar Homes
Nearby Sold Comparables
Contact Agent
Listing Provided By
WARD & ASSOCIATES

