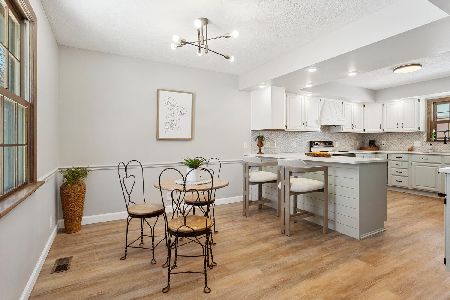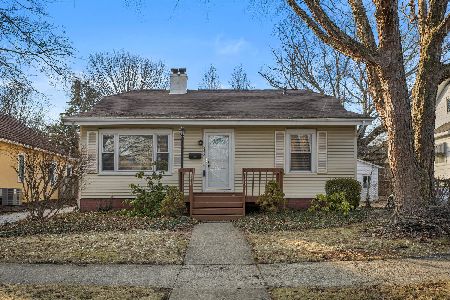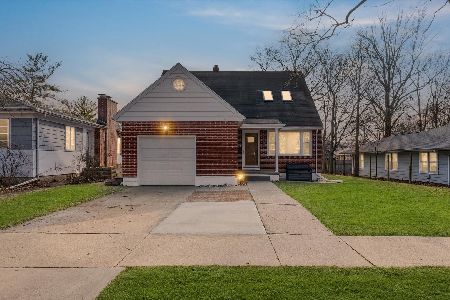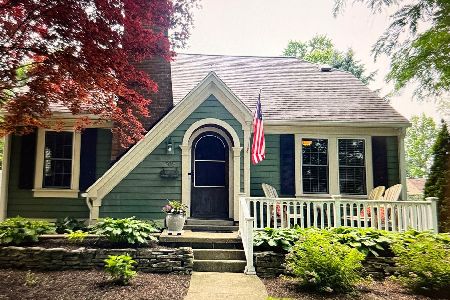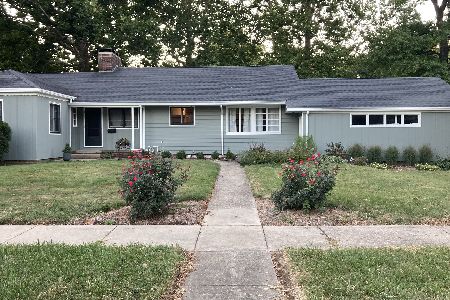508 Highland Avenue, Champaign, Illinois 61821
$280,000
|
Sold
|
|
| Status: | Closed |
| Sqft: | 3,340 |
| Cost/Sqft: | $89 |
| Beds: | 5 |
| Baths: | 4 |
| Year Built: | 1966 |
| Property Taxes: | $6,182 |
| Days On Market: | 2900 |
| Lot Size: | 0,20 |
Description
Fall in love with this classic blend of mid-century modern, French Provincial & updated amenities in one of Champaign's most sought-after neighborhoods. The brick & concrete construction was designed by local architects for maximum solidity and quality. Custom features include hardwood doors & floors, vintage wood trim, 2 working fireplaces, interior brick, arched hallways, sunken garden room, & an open-concept floor plan looking out through Oldcastle architectural windows. Flexible floorplan offers the ease of a ranch with the added comforts of a finished basement and new second story. Top-of-the-line updates include remodeled kitchen and bar, granite & quartz tops, s/s appliances, wood-grained porcelain floors & a new master suite with custom cabinets & walk-in shower. Your cabana, fenced-in garden, and tree-blossomed driveway surround you in greenery. Yet just two blocks from bus lines & local cafes & a mile from all downtown Champaign has to offer.
Property Specifics
| Single Family | |
| — | |
| French Provincial | |
| 1966 | |
| Partial,English | |
| — | |
| No | |
| 0.2 |
| Champaign | |
| L.b. Clark's | |
| 0 / Not Applicable | |
| None | |
| Public | |
| Public Sewer | |
| 09893739 | |
| 432014233004 |
Nearby Schools
| NAME: | DISTRICT: | DISTANCE: | |
|---|---|---|---|
|
Grade School
Unit 4 School Of Choice Elementa |
4 | — | |
|
Middle School
Champaign Junior/middle Call Uni |
4 | Not in DB | |
|
High School
Central High School |
4 | Not in DB | |
Property History
| DATE: | EVENT: | PRICE: | SOURCE: |
|---|---|---|---|
| 15 Apr, 2019 | Sold | $280,000 | MRED MLS |
| 30 Jan, 2019 | Under contract | $295,900 | MRED MLS |
| — | Last price change | $296,900 | MRED MLS |
| 23 Mar, 2018 | Listed for sale | $375,000 | MRED MLS |
Room Specifics
Total Bedrooms: 5
Bedrooms Above Ground: 5
Bedrooms Below Ground: 0
Dimensions: —
Floor Type: Porcelain Tile
Dimensions: —
Floor Type: Porcelain Tile
Dimensions: —
Floor Type: Carpet
Dimensions: —
Floor Type: —
Full Bathrooms: 4
Bathroom Amenities: Separate Shower
Bathroom in Basement: 1
Rooms: Great Room,Bedroom 5,Loft,Other Room
Basement Description: Partially Finished
Other Specifics
| 2 | |
| — | |
| Concrete | |
| Patio | |
| — | |
| 66X132 | |
| — | |
| Full | |
| Bar-Dry, Hardwood Floors, First Floor Bedroom, First Floor Full Bath | |
| Range, Microwave, Dishwasher, Refrigerator, Freezer, Washer, Dryer, Disposal, Wine Refrigerator | |
| Not in DB | |
| — | |
| — | |
| — | |
| — |
Tax History
| Year | Property Taxes |
|---|---|
| 2019 | $6,182 |
Contact Agent
Nearby Similar Homes
Nearby Sold Comparables
Contact Agent
Listing Provided By
RE/MAX REALTY ASSOCIATES-CHA

