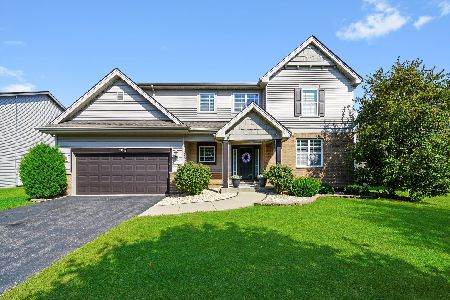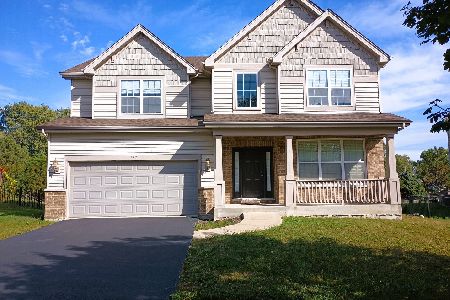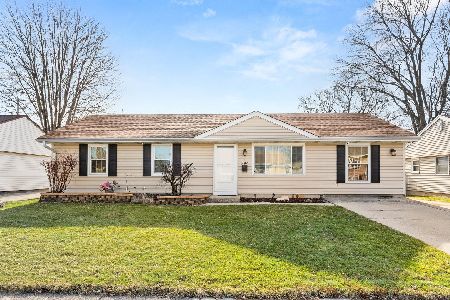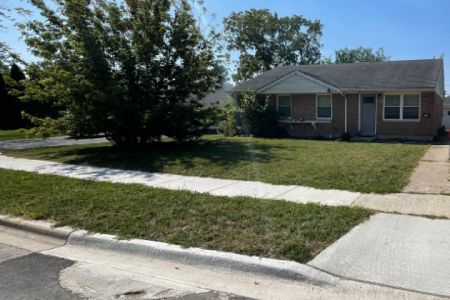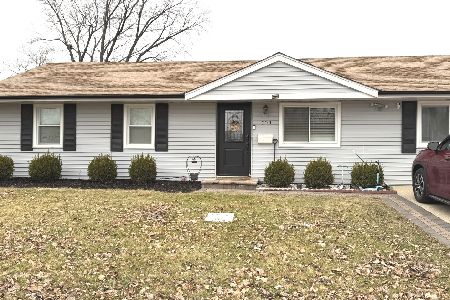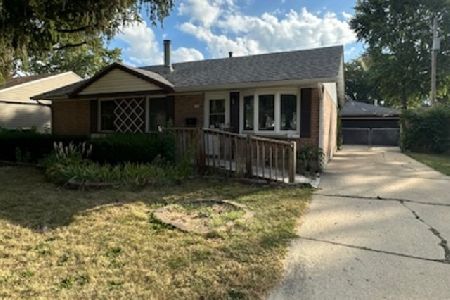504 Hillcrest Drive, Romeoville, Illinois 60446
$298,500
|
Sold
|
|
| Status: | Closed |
| Sqft: | 2,359 |
| Cost/Sqft: | $127 |
| Beds: | 4 |
| Baths: | 4 |
| Year Built: | 2011 |
| Property Taxes: | $6,505 |
| Days On Market: | 3552 |
| Lot Size: | 0,19 |
Description
Stunning 2 story!! 9' ceilings on the first floor. Dark flooring leads to open sparkling kitchen w/center island, SS appliances, granite counters, upgraded light fixtures & pantry. Great family room w/gas fireplace & ceiling fan. Formal living & dining rooms. White trim & doors through out. Private master bedroom features vaulted ceiling & fan. Master bath w/dual sink, soaking tub, separate shower & wic. Spacious secondary bedrooms. 2nd floor laundry for your convenience. Finished basement w/half bath plumbed for shower & ample storage area. Beautiful professionally landscaped fenced yard and large patio for entertaining. Picture perfect!!
Property Specifics
| Single Family | |
| — | |
| Traditional | |
| 2011 | |
| Full | |
| — | |
| No | |
| 0.19 |
| Will | |
| Misty Ridge | |
| 180 / Annual | |
| Other | |
| Public | |
| Public Sewer | |
| 09207952 | |
| 1202284150100000 |
Nearby Schools
| NAME: | DISTRICT: | DISTANCE: | |
|---|---|---|---|
|
Grade School
Beverly Skoff Elementary School |
365u | — | |
|
Middle School
John J Lukancic Middle School |
365U | Not in DB | |
|
High School
Romeoville High School |
365u | Not in DB | |
Property History
| DATE: | EVENT: | PRICE: | SOURCE: |
|---|---|---|---|
| 17 May, 2011 | Sold | $284,590 | MRED MLS |
| 21 Mar, 2011 | Under contract | $259,990 | MRED MLS |
| 10 Dec, 2010 | Listed for sale | $259,990 | MRED MLS |
| 20 Sep, 2016 | Sold | $298,500 | MRED MLS |
| 28 Jun, 2016 | Under contract | $299,900 | MRED MLS |
| 27 Apr, 2016 | Listed for sale | $299,900 | MRED MLS |
Room Specifics
Total Bedrooms: 4
Bedrooms Above Ground: 4
Bedrooms Below Ground: 0
Dimensions: —
Floor Type: Carpet
Dimensions: —
Floor Type: Carpet
Dimensions: —
Floor Type: Carpet
Full Bathrooms: 4
Bathroom Amenities: Separate Shower,Double Sink,Soaking Tub
Bathroom in Basement: 0
Rooms: Eating Area
Basement Description: Finished
Other Specifics
| 2 | |
| Concrete Perimeter | |
| Asphalt | |
| — | |
| — | |
| 70 X 120 | |
| Full,Unfinished | |
| Full | |
| Second Floor Laundry | |
| Range, Dishwasher, Disposal | |
| Not in DB | |
| Sidewalks, Street Lights, Street Paved | |
| — | |
| — | |
| — |
Tax History
| Year | Property Taxes |
|---|---|
| 2016 | $6,505 |
Contact Agent
Nearby Similar Homes
Nearby Sold Comparables
Contact Agent
Listing Provided By
Century 21 Affiliated

