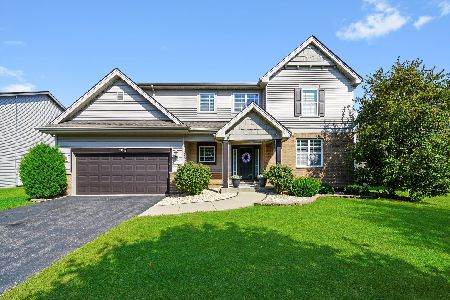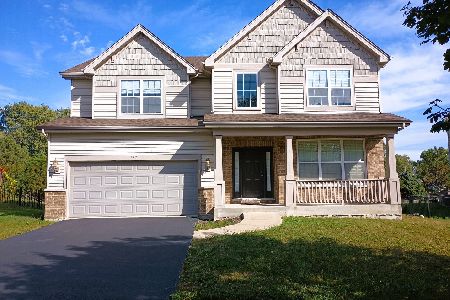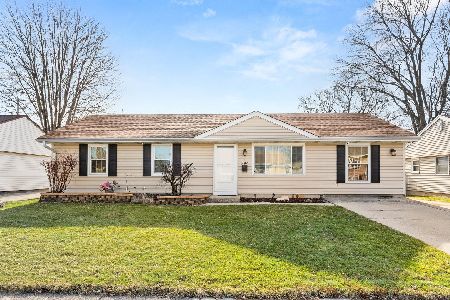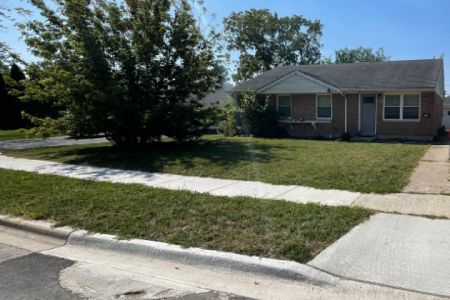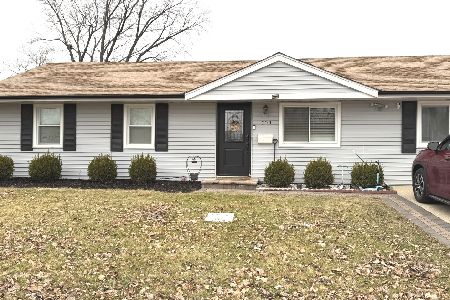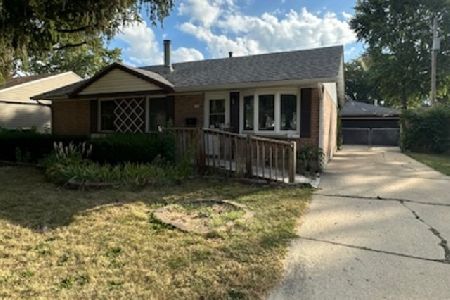508 Hillcrest Drive, Romeoville, Illinois 60446
$304,500
|
Sold
|
|
| Status: | Closed |
| Sqft: | 3,138 |
| Cost/Sqft: | $104 |
| Beds: | 5 |
| Baths: | 3 |
| Year Built: | 2007 |
| Property Taxes: | $9,127 |
| Days On Market: | 3530 |
| Lot Size: | 0,27 |
Description
Super sized home with 3 car garage in desirable Misty Ridge. Larger and more reasonably priced than anything else on the market. Large corner lot and bright sunny rooms with huge brick patio in back yard including extensive lighting. 9 foot and volume ceilings with wide open doorways and turned staircase in two story foyer. This home is both elegant and casually inviting. Perfect formal living and dining rooms for entertaining and island kitchen with walk in pantry open to huge family room. First floor bedroom/den/playroom with nearby full bath is perfect for related living/teens or guests. Large bedrooms upstairs each with large closets and huge loft is perfect for a second family room. Super second floor laundry and high end SS appliances in kitchen. Security system w/camera and Nest thermostat. Do nothing but move in! Priced significantly below reproduction costs. Hurry over before it's history!
Property Specifics
| Single Family | |
| — | |
| Traditional | |
| 2007 | |
| Full | |
| TELLURIDE | |
| No | |
| 0.27 |
| Will | |
| Misty Ridge | |
| 180 / Annual | |
| None | |
| Public | |
| Public Sewer | |
| 09233600 | |
| 1202284150080000 |
Nearby Schools
| NAME: | DISTRICT: | DISTANCE: | |
|---|---|---|---|
|
Grade School
Beverly Skoff Elementary School |
365U | — | |
|
Middle School
John J Lukancic Middle School |
365U | Not in DB | |
|
High School
Romeoville High School |
365U | Not in DB | |
Property History
| DATE: | EVENT: | PRICE: | SOURCE: |
|---|---|---|---|
| 7 Dec, 2012 | Sold | $249,000 | MRED MLS |
| 22 Oct, 2012 | Under contract | $249,900 | MRED MLS |
| — | Last price change | $294,900 | MRED MLS |
| 14 Jul, 2012 | Listed for sale | $314,900 | MRED MLS |
| 14 Oct, 2016 | Sold | $304,500 | MRED MLS |
| 24 Aug, 2016 | Under contract | $324,900 | MRED MLS |
| 20 May, 2016 | Listed for sale | $324,900 | MRED MLS |
Room Specifics
Total Bedrooms: 5
Bedrooms Above Ground: 5
Bedrooms Below Ground: 0
Dimensions: —
Floor Type: Carpet
Dimensions: —
Floor Type: Carpet
Dimensions: —
Floor Type: Carpet
Dimensions: —
Floor Type: —
Full Bathrooms: 3
Bathroom Amenities: Separate Shower,Double Sink
Bathroom in Basement: 0
Rooms: Bedroom 5,Breakfast Room,Loft
Basement Description: Unfinished
Other Specifics
| 3 | |
| Concrete Perimeter | |
| Asphalt | |
| Porch, Brick Paver Patio, Storms/Screens | |
| Corner Lot | |
| 115X136X73X120 | |
| — | |
| Full | |
| Wood Laminate Floors, First Floor Bedroom, Second Floor Laundry | |
| Range, Microwave, Dishwasher, Refrigerator, Washer, Dryer, Disposal | |
| Not in DB | |
| — | |
| — | |
| — | |
| Wood Burning |
Tax History
| Year | Property Taxes |
|---|---|
| 2012 | $9,255 |
| 2016 | $9,127 |
Contact Agent
Nearby Similar Homes
Nearby Sold Comparables
Contact Agent
Listing Provided By
RE/MAX Professionals Select

