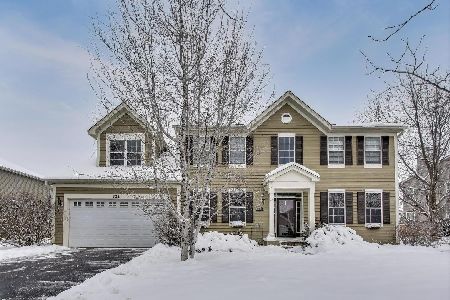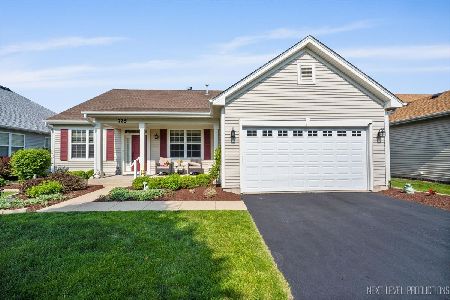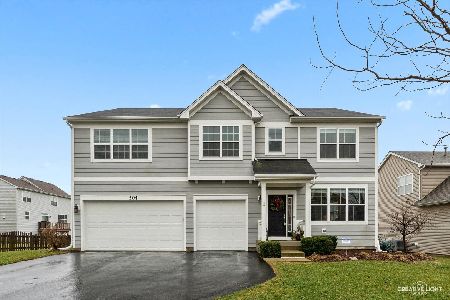506 Leesburg Street, Oswego, Illinois 60543
$285,000
|
Sold
|
|
| Status: | Closed |
| Sqft: | 2,100 |
| Cost/Sqft: | $136 |
| Beds: | 4 |
| Baths: | 3 |
| Year Built: | 2010 |
| Property Taxes: | $7,574 |
| Days On Market: | 2150 |
| Lot Size: | 0,23 |
Description
The Best Value in Churchill Club! This great open concept design has 4 Bedrooms, 2 1/2 Baths, Full Basement, and large back yard. Tons of light pour into the Kitchen, Eat-in Area and Family Room with the entire space covering over 40 ft. from one side to the other. The incredible island Kitchen has 42-inch maple cabinets with roll-out drawers in all lowers, miles of working counter space, can lights and large walk-in Pantry. 9-foot ceilings throughout the first floor. Spacious secondary Bedrooms all on the second floor. Large Master Bedroom with tray ceiling and remote-controlled ceiling fan. Luxurious Master Bath with double bowl vanity, soaking tub, separate shower with 5 body sprays. Top-end, high-efficiency Furnace/AC system with advanced air filtration, humidification, and UV-air oxidation system. New carpet and paint throughout (2018), new roof (2019). With a monthly HOA of under $70, Churchill Club offers miles of walking paths, fitness center, large pool with water slide, sand volleyball, basketball and tennis courts. All this and close to shopping and dining too. This beautiful home will not last long.
Property Specifics
| Single Family | |
| — | |
| — | |
| 2010 | |
| Full | |
| — | |
| No | |
| 0.23 |
| Kendall | |
| Churchill Club | |
| 20 / Monthly | |
| Clubhouse,Exercise Facilities,Pool | |
| Public | |
| Public Sewer | |
| 10656198 | |
| 0311184004 |
Nearby Schools
| NAME: | DISTRICT: | DISTANCE: | |
|---|---|---|---|
|
Grade School
Churchill Elementary School |
308 | — | |
|
Middle School
Plank Junior High School |
308 | Not in DB | |
|
High School
Oswego East High School |
308 | Not in DB | |
|
Alternate Elementary School
Southbury Elementary School |
— | Not in DB | |
Property History
| DATE: | EVENT: | PRICE: | SOURCE: |
|---|---|---|---|
| 23 Apr, 2020 | Sold | $285,000 | MRED MLS |
| 20 Mar, 2020 | Under contract | $285,000 | MRED MLS |
| — | Last price change | $295,000 | MRED MLS |
| 4 Mar, 2020 | Listed for sale | $295,000 | MRED MLS |
Room Specifics
Total Bedrooms: 4
Bedrooms Above Ground: 4
Bedrooms Below Ground: 0
Dimensions: —
Floor Type: Carpet
Dimensions: —
Floor Type: Carpet
Dimensions: —
Floor Type: Carpet
Full Bathrooms: 3
Bathroom Amenities: Separate Shower,Double Sink,Full Body Spray Shower,Soaking Tub
Bathroom in Basement: 0
Rooms: Foyer
Basement Description: Unfinished
Other Specifics
| 2 | |
| Concrete Perimeter | |
| Asphalt | |
| — | |
| — | |
| 75X135 | |
| — | |
| Full | |
| Hardwood Floors, First Floor Laundry, Walk-In Closet(s) | |
| Range, Microwave, Dishwasher, Refrigerator, Washer, Dryer, Disposal | |
| Not in DB | |
| Clubhouse, Park, Pool, Tennis Court(s), Curbs, Sidewalks | |
| — | |
| — | |
| — |
Tax History
| Year | Property Taxes |
|---|---|
| 2020 | $7,574 |
Contact Agent
Nearby Similar Homes
Nearby Sold Comparables
Contact Agent
Listing Provided By
Keller Williams Infinity










