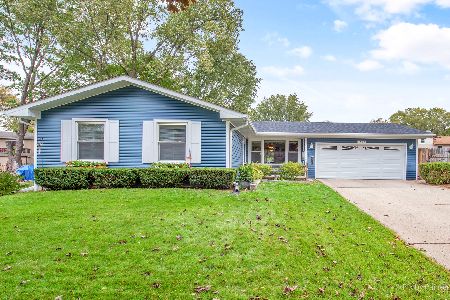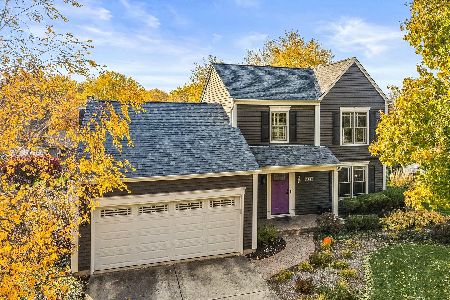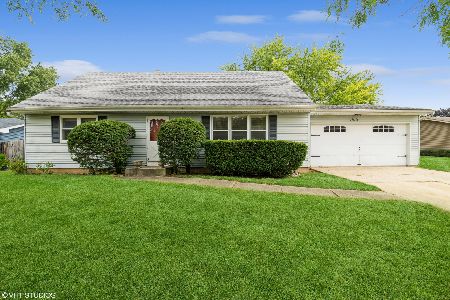504 Lyle Avenue, Elgin, Illinois 60123
$242,500
|
Sold
|
|
| Status: | Closed |
| Sqft: | 1,650 |
| Cost/Sqft: | $148 |
| Beds: | 3 |
| Baths: | 3 |
| Year Built: | 1981 |
| Property Taxes: | $5,606 |
| Days On Market: | 1951 |
| Lot Size: | 0,18 |
Description
HOME SWEET HOME! Very Clean, updated & well maintained Valley Creek Home! Nothing to do but move in and enjoy this 3bed/2.5 bath home with finished basement! Professionally landscaped in 2019. Newer furnace & AC with whole house dehumidifier. Brand new garage door, Water softener is brand new & water heater only 4 years old. Home comes with a 1 year home warranty! This kitchen has new SSA and has beautiful custom butcher block counters over looking your huge fenced in backyard. Home has been freshly painted and carpets have been professionally clean on 9/22.. Walking distance to parks and the elementary school. Close to 2 Hospitals and the fire station and all major highways for easy access! Go out for some entertainment and great food in the up and coming downtown Elgin! All you have to do is move in. Don't miss out on your new home, right here on Lyle Ave! Calling for highest and best due by 8pm tonight 9-23
Property Specifics
| Single Family | |
| — | |
| — | |
| 1981 | |
| Full | |
| — | |
| No | |
| 0.18 |
| Kane | |
| Valley Creek | |
| 0 / Not Applicable | |
| None | |
| Public | |
| Public Sewer | |
| 10878409 | |
| 0609481018 |
Nearby Schools
| NAME: | DISTRICT: | DISTANCE: | |
|---|---|---|---|
|
Grade School
Creekside Elementary School |
46 | — | |
|
High School
Larkin High School |
46 | Not in DB | |
Property History
| DATE: | EVENT: | PRICE: | SOURCE: |
|---|---|---|---|
| 29 Apr, 2011 | Sold | $150,000 | MRED MLS |
| 11 Mar, 2011 | Under contract | $159,900 | MRED MLS |
| — | Last price change | $164,000 | MRED MLS |
| 30 Jun, 2010 | Listed for sale | $199,900 | MRED MLS |
| 25 Nov, 2020 | Sold | $242,500 | MRED MLS |
| 24 Sep, 2020 | Under contract | $243,500 | MRED MLS |
| 22 Sep, 2020 | Listed for sale | $243,500 | MRED MLS |
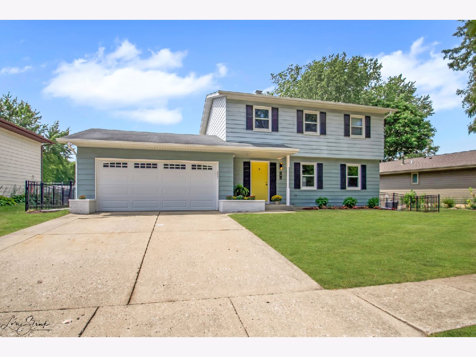
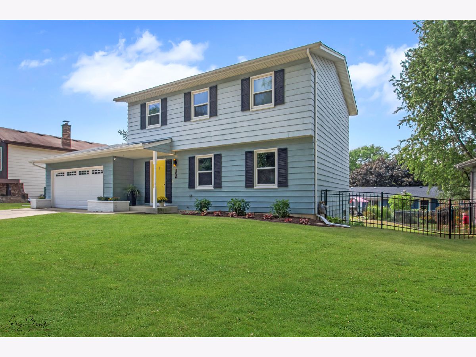
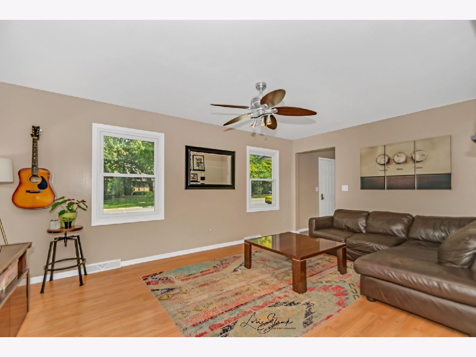
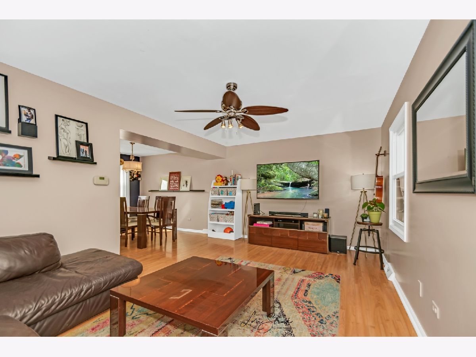
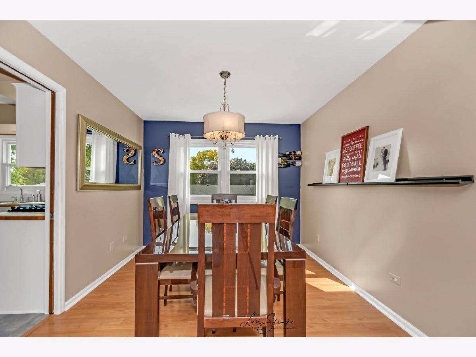
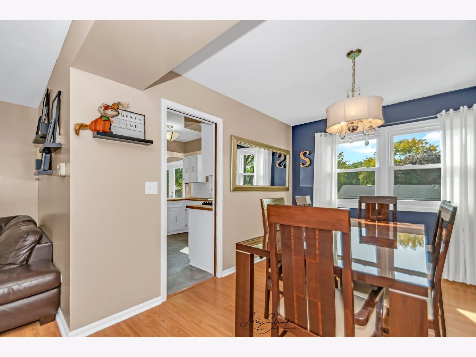
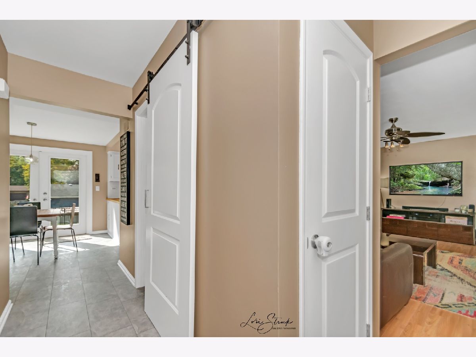
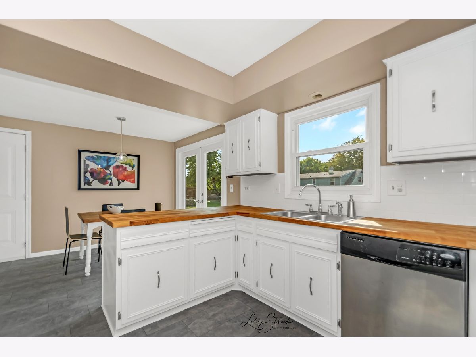
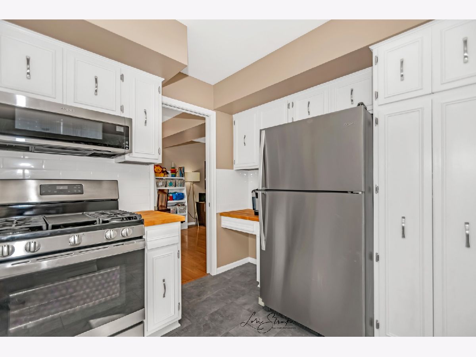
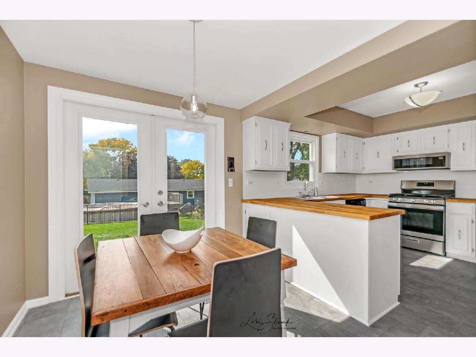
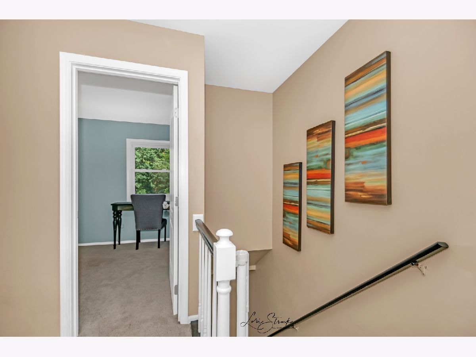
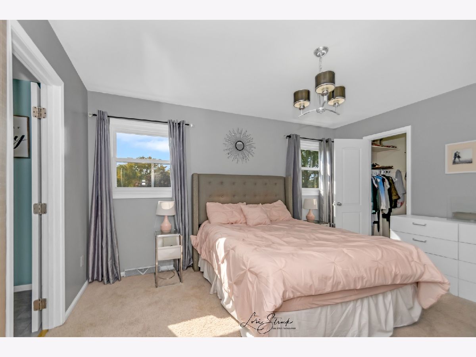
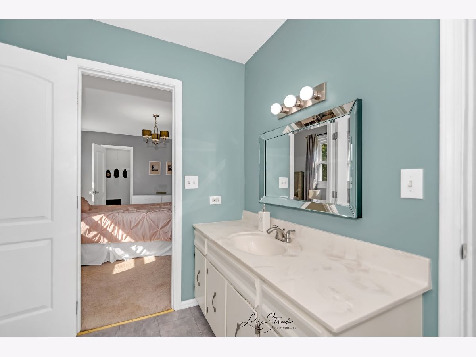
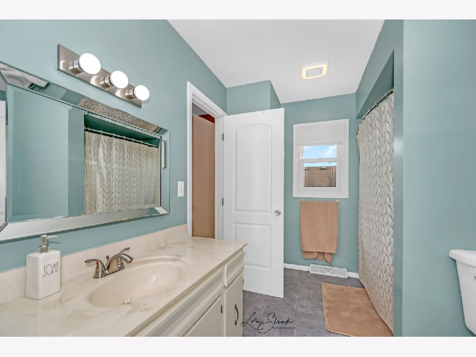
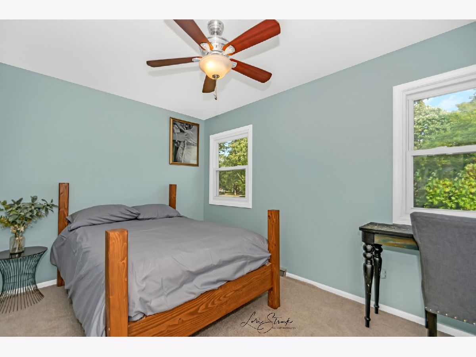
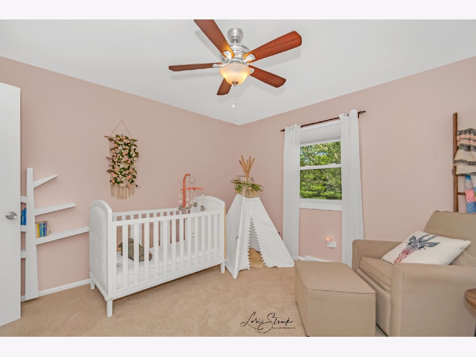
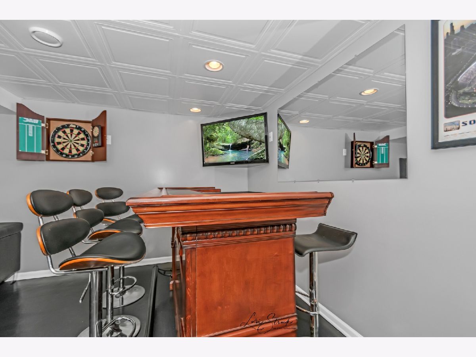
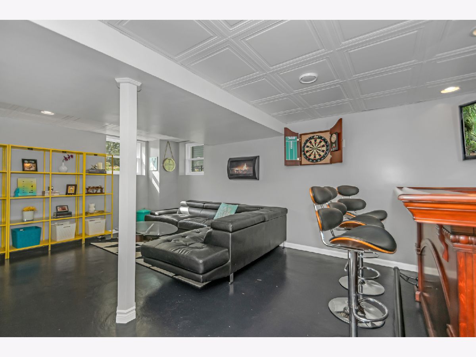
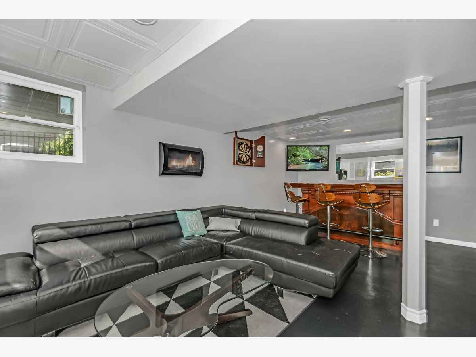
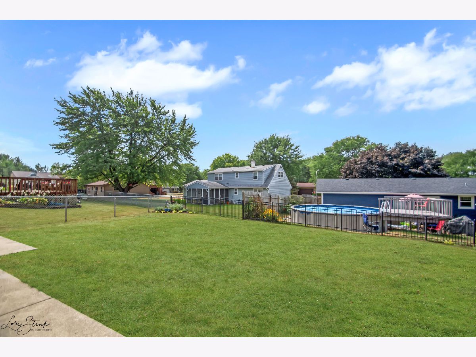
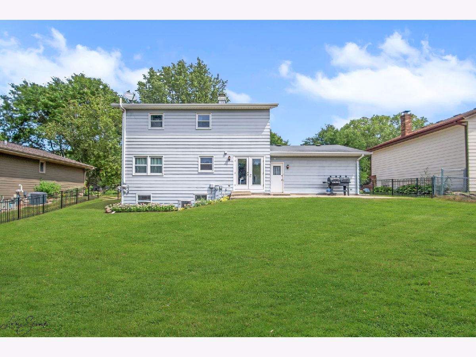
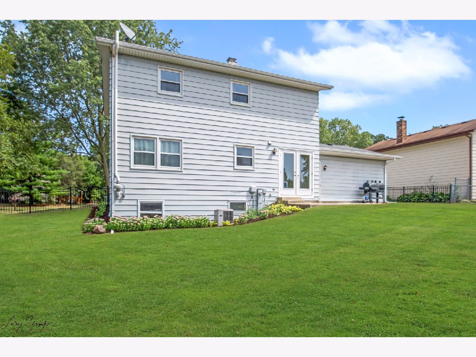
Room Specifics
Total Bedrooms: 3
Bedrooms Above Ground: 3
Bedrooms Below Ground: 0
Dimensions: —
Floor Type: Carpet
Dimensions: —
Floor Type: Carpet
Full Bathrooms: 3
Bathroom Amenities: —
Bathroom in Basement: 1
Rooms: Eating Area
Basement Description: Finished
Other Specifics
| 2 | |
| — | |
| — | |
| Patio | |
| — | |
| 76X103 | |
| — | |
| None | |
| — | |
| Range, Microwave, Dishwasher, Refrigerator, Washer, Dryer, Disposal, Stainless Steel Appliance(s), Water Softener | |
| Not in DB | |
| — | |
| — | |
| — | |
| — |
Tax History
| Year | Property Taxes |
|---|---|
| 2011 | $5,140 |
| 2020 | $5,606 |
Contact Agent
Nearby Similar Homes
Contact Agent
Listing Provided By
Exit Strategy Realty






