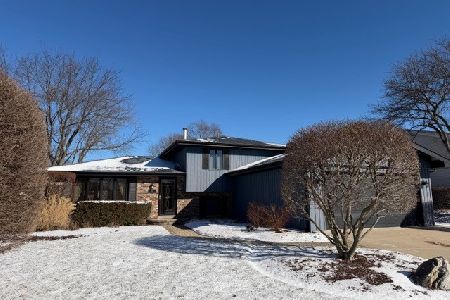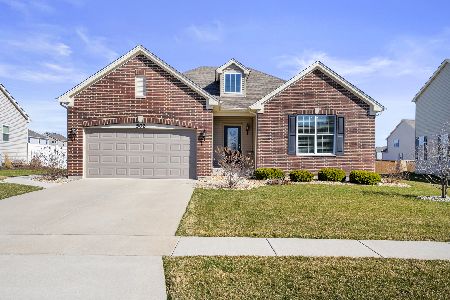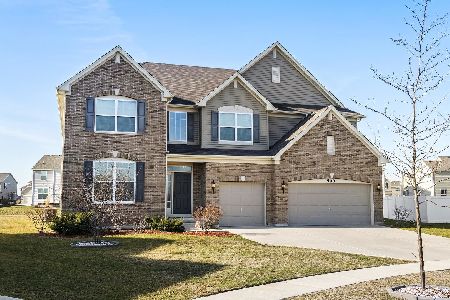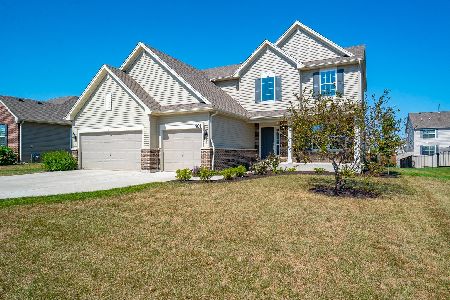504 Northgate Lane, Shorewood, Illinois 60404
$314,900
|
Sold
|
|
| Status: | Closed |
| Sqft: | 2,576 |
| Cost/Sqft: | $122 |
| Beds: | 3 |
| Baths: | 3 |
| Year Built: | 2016 |
| Property Taxes: | $2,351 |
| Days On Market: | 2853 |
| Lot Size: | 0,00 |
Description
Over 30,000 in upgrades since built! Fenced yard, paver patio, sidewalk professionally landscaped! 2576 sq. ft. Unique, spacious floor plan you will love! 9' ceilings on main level, 3 bedrooms, loft, 2.1 baths, 2-story elongated foyer. Hardwood Floors. Spacious custom kitchen, 42" cabinets with island & large breakfast area that overlooks large sunken family room. Formal living room and dining room. Very private master bedroom suite on separate level with luxurious garden bath, dual sinks, separate shower. Gorgeous oak/metal baluster railings throughout complete this fabulous design. Upgraded lighting & plumbing fixtures. Basement. Elevation A.
Property Specifics
| Single Family | |
| — | |
| Tri-Level | |
| 2016 | |
| Full | |
| KENSINGTON | |
| No | |
| — |
| Will | |
| Edgewater | |
| 30 / Monthly | |
| Insurance | |
| Public | |
| Public Sewer | |
| 09900671 | |
| 0506091130230000 |
Nearby Schools
| NAME: | DISTRICT: | DISTANCE: | |
|---|---|---|---|
|
Grade School
Troy Shorewood School |
30C | — | |
|
Middle School
Troy Middle School |
30C | Not in DB | |
|
High School
Joliet West High School |
204 | Not in DB | |
|
Alternate Elementary School
William B Orenic |
— | Not in DB | |
Property History
| DATE: | EVENT: | PRICE: | SOURCE: |
|---|---|---|---|
| 17 Aug, 2016 | Sold | $284,825 | MRED MLS |
| 5 Jul, 2016 | Under contract | $284,825 | MRED MLS |
| — | Last price change | $281,825 | MRED MLS |
| 2 Mar, 2016 | Listed for sale | $281,825 | MRED MLS |
| 31 May, 2018 | Sold | $314,900 | MRED MLS |
| 3 Apr, 2018 | Under contract | $314,900 | MRED MLS |
| 28 Mar, 2018 | Listed for sale | $314,900 | MRED MLS |
Room Specifics
Total Bedrooms: 3
Bedrooms Above Ground: 3
Bedrooms Below Ground: 0
Dimensions: —
Floor Type: Carpet
Dimensions: —
Floor Type: Carpet
Full Bathrooms: 3
Bathroom Amenities: Separate Shower,Double Sink,Garden Tub
Bathroom in Basement: 0
Rooms: Eating Area,Loft
Basement Description: Unfinished
Other Specifics
| 2 | |
| Concrete Perimeter | |
| Concrete | |
| Brick Paver Patio, Storms/Screens | |
| Pond(s) | |
| 10,400 SQ FT | |
| Unfinished | |
| Full | |
| Vaulted/Cathedral Ceilings, Hardwood Floors, First Floor Laundry | |
| Range, Microwave, Dishwasher, Disposal, Stainless Steel Appliance(s) | |
| Not in DB | |
| Sidewalks, Street Lights, Street Paved | |
| — | |
| — | |
| — |
Tax History
| Year | Property Taxes |
|---|---|
| 2018 | $2,351 |
Contact Agent
Nearby Similar Homes
Nearby Sold Comparables
Contact Agent
Listing Provided By
KETTLEY & COMPANY











