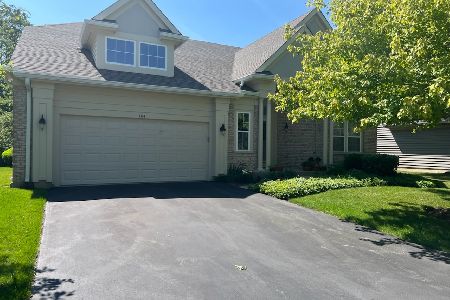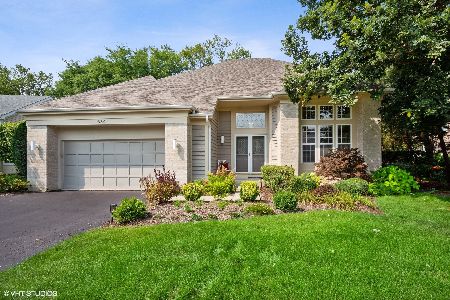504 Pebble Beach Lane, Riverwoods, Illinois 60015
$497,500
|
Sold
|
|
| Status: | Closed |
| Sqft: | 2,244 |
| Cost/Sqft: | $245 |
| Beds: | 3 |
| Baths: | 3 |
| Year Built: | 1995 |
| Property Taxes: | $14,224 |
| Days On Market: | 3430 |
| Lot Size: | 0,22 |
Description
This distinctive ranch style home features a dramatic foyer that leads into a formal dining room, both with volume ceilings. The expansive Great Room with fireplace and custom brick surround features walls of windows, soaring ceilings and opens into a bright, white sunny eat in kitchen with a large island, abundant cabinetry and spacious eating area. Sliding glass doors open from the kitchen to a lovely deck and rare private wooded view. A master bedroom, with a walk in closet and oversized master bathroom with jacuzzi is situated in the back of the house for added privacy. There is also a den/3rd bedroom, first floor laundry room, full basement and 2 car attached garage. This sunny Thorngate ranch is located in Award winning School Districts 109 and 113! Floor plan and survey are online under Additional Information.
Property Specifics
| Single Family | |
| — | |
| — | |
| 1995 | |
| Full | |
| — | |
| No | |
| 0.22 |
| Lake | |
| — | |
| 125 / Monthly | |
| Insurance,Scavenger,Snow Removal | |
| Public | |
| Public Sewer | |
| 09358561 | |
| 15362050720000 |
Nearby Schools
| NAME: | DISTRICT: | DISTANCE: | |
|---|---|---|---|
|
Grade School
South Park Elementary School |
109 | — | |
|
Middle School
Charles J Caruso Middle School |
109 | Not in DB | |
|
High School
Deerfield High School |
113 | Not in DB | |
Property History
| DATE: | EVENT: | PRICE: | SOURCE: |
|---|---|---|---|
| 9 Feb, 2017 | Sold | $497,500 | MRED MLS |
| 24 Dec, 2016 | Under contract | $549,000 | MRED MLS |
| — | Last price change | $569,000 | MRED MLS |
| 4 Oct, 2016 | Listed for sale | $569,000 | MRED MLS |
Room Specifics
Total Bedrooms: 3
Bedrooms Above Ground: 3
Bedrooms Below Ground: 0
Dimensions: —
Floor Type: Carpet
Dimensions: —
Floor Type: Carpet
Full Bathrooms: 3
Bathroom Amenities: Whirlpool,Separate Shower
Bathroom in Basement: 0
Rooms: Foyer
Basement Description: Unfinished
Other Specifics
| 2 | |
| Concrete Perimeter | |
| — | |
| Deck | |
| Landscaped,Wooded | |
| 135X70X137X70 | |
| — | |
| Full | |
| Vaulted/Cathedral Ceilings, Skylight(s) | |
| — | |
| Not in DB | |
| — | |
| — | |
| — | |
| Gas Log, Gas Starter |
Tax History
| Year | Property Taxes |
|---|---|
| 2017 | $14,224 |
Contact Agent
Nearby Similar Homes
Nearby Sold Comparables
Contact Agent
Listing Provided By
Baird & Warner





