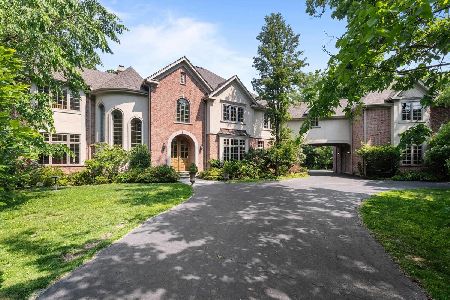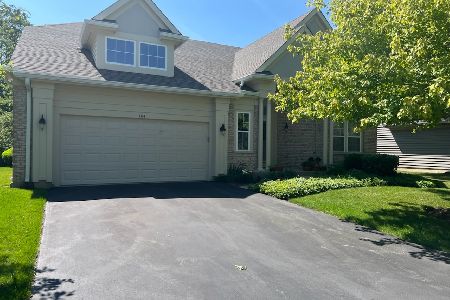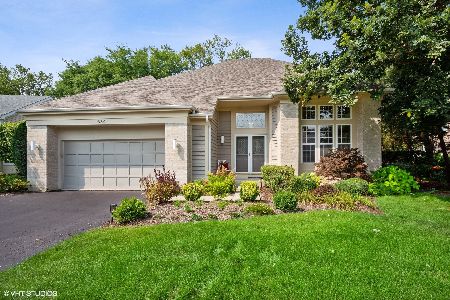514 Pebble Beach Lane, Riverwoods, Illinois 60015
$670,000
|
Sold
|
|
| Status: | Closed |
| Sqft: | 3,181 |
| Cost/Sqft: | $220 |
| Beds: | 4 |
| Baths: | 4 |
| Year Built: | 1997 |
| Property Taxes: | $18,276 |
| Days On Market: | 2755 |
| Lot Size: | 0,23 |
Description
Welcome home to one of Thorngate's finest homes on the block. When you step inside you will be greeted by a grand 2 story entrance with vaulted ceilings, elegant trim work, columns and beautiful hardwood floors that run throughout the 1st floor. This well designed layout has a sought after 1st floor master suite with a custom water fall tile work, frame-less glass shower, soaking tub and double bowl vanity with beautiful quartz counter-tops. Head into to the designer kitchen where you have plenty of cabinet and counter space for any size get together. The gray cabinets go perfectly with chrome hardware, marble back-splash and under cabinet lighting. This home has over 4,400 sq of finished living space, over sized windows in every room, plantation shutters and a finished basement with plenty of extra storage space. The HOA includes a private park, walking trails and more.
Property Specifics
| Single Family | |
| — | |
| — | |
| 1997 | |
| Full | |
| — | |
| No | |
| 0.23 |
| Lake | |
| — | |
| 145 / Monthly | |
| Insurance,Other | |
| Public | |
| Public Sewer | |
| 10048551 | |
| 15362050710000 |
Nearby Schools
| NAME: | DISTRICT: | DISTANCE: | |
|---|---|---|---|
|
Grade School
Wilmot Elementary School |
109 | — | |
|
Middle School
Charles J Caruso Middle School |
109 | Not in DB | |
|
High School
Deerfield High School |
113 | Not in DB | |
Property History
| DATE: | EVENT: | PRICE: | SOURCE: |
|---|---|---|---|
| 2 Oct, 2018 | Sold | $670,000 | MRED MLS |
| 20 Aug, 2018 | Under contract | $699,000 | MRED MLS |
| 10 Aug, 2018 | Listed for sale | $699,000 | MRED MLS |
Room Specifics
Total Bedrooms: 5
Bedrooms Above Ground: 4
Bedrooms Below Ground: 1
Dimensions: —
Floor Type: Hardwood
Dimensions: —
Floor Type: Carpet
Dimensions: —
Floor Type: Carpet
Dimensions: —
Floor Type: —
Full Bathrooms: 4
Bathroom Amenities: Separate Shower,Double Sink,Soaking Tub
Bathroom in Basement: 1
Rooms: Bedroom 5,Eating Area,Recreation Room,Walk In Closet
Basement Description: Finished
Other Specifics
| 2.5 | |
| Concrete Perimeter | |
| Asphalt | |
| — | |
| Landscaped | |
| 10019 | |
| — | |
| Full | |
| Vaulted/Cathedral Ceilings, Skylight(s), Hardwood Floors, First Floor Bedroom, First Floor Laundry, First Floor Full Bath | |
| Range, Microwave, Dishwasher, Refrigerator, Washer, Dryer | |
| Not in DB | |
| — | |
| — | |
| — | |
| Gas Starter |
Tax History
| Year | Property Taxes |
|---|---|
| 2018 | $18,276 |
Contact Agent
Nearby Similar Homes
Nearby Sold Comparables
Contact Agent
Listing Provided By
ICandy Realty LLC






