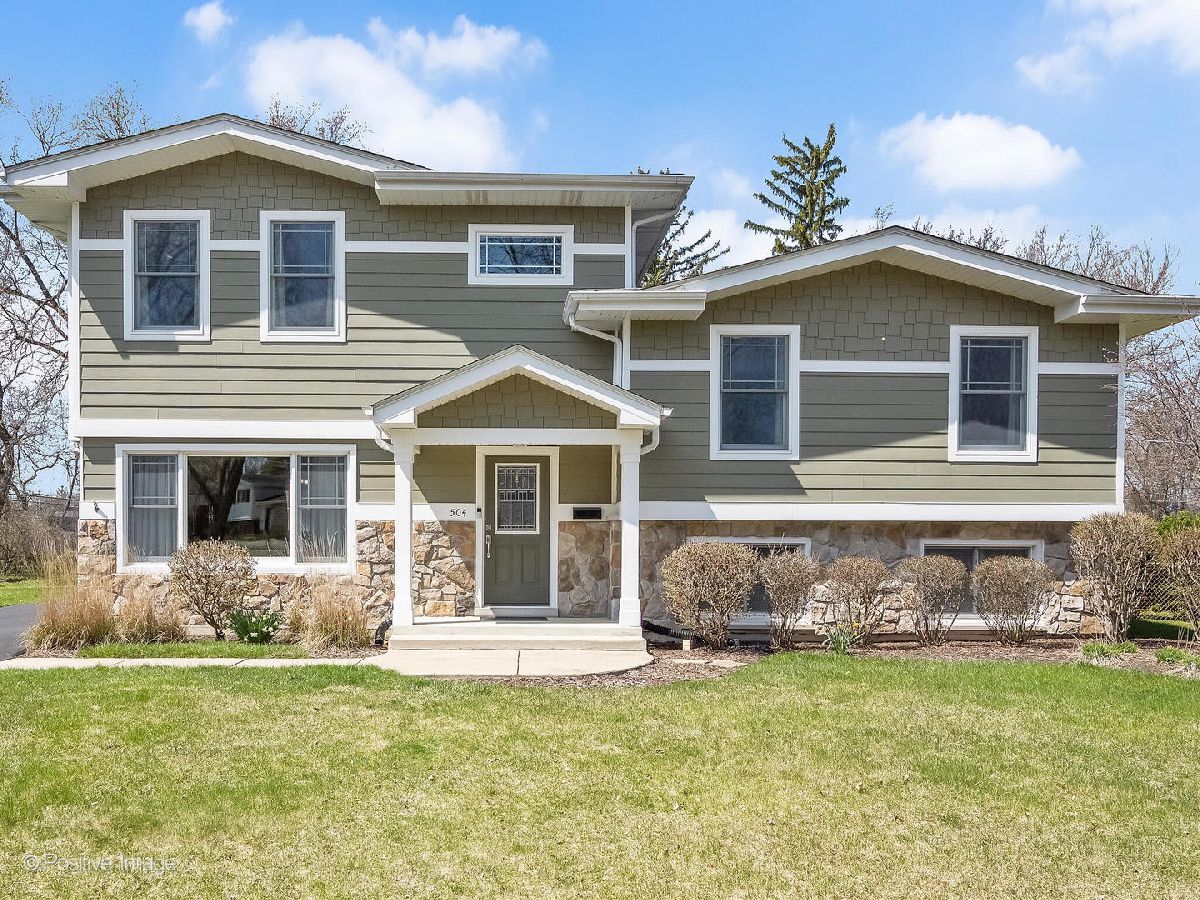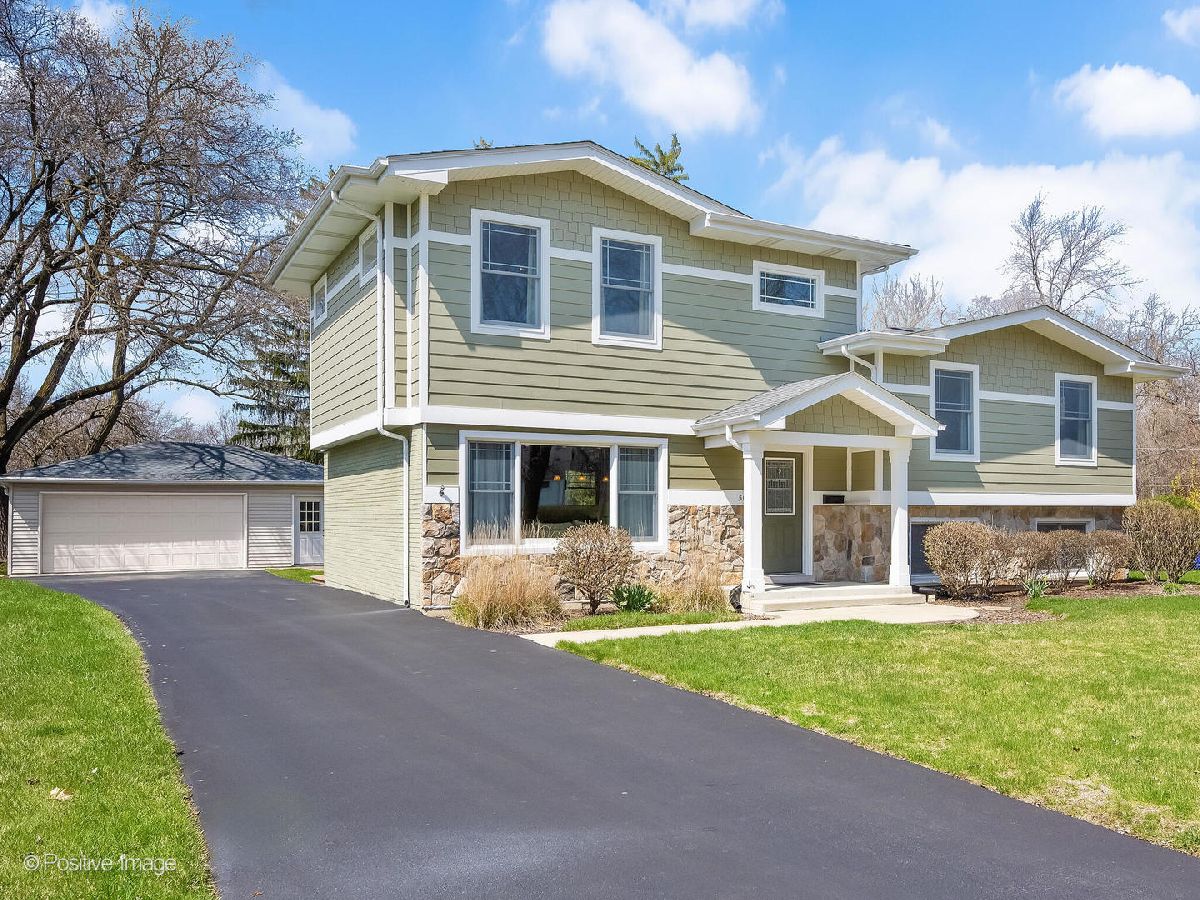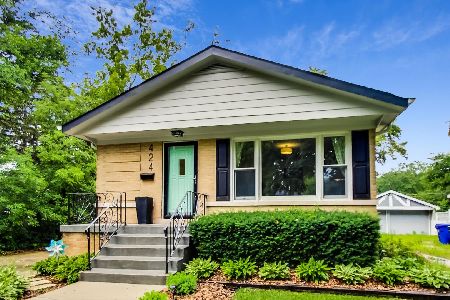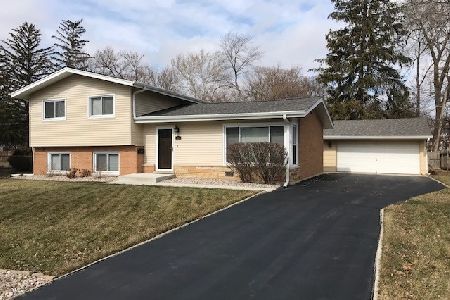504 Pierce Avenue, Wheaton, Illinois 60187
$610,000
|
Sold
|
|
| Status: | Closed |
| Sqft: | 2,450 |
| Cost/Sqft: | $255 |
| Beds: | 4 |
| Baths: | 3 |
| Year Built: | 1961 |
| Property Taxes: | $10,392 |
| Days On Market: | 230 |
| Lot Size: | 0,46 |
Description
LOOK NO FURTHER-this home truly checks all the boxes! Nestled on almost half an acre, you'll love the stunning hardwood floors that flow throughout the light and bright main level, featuring a spacious kitchen, dining area, and living room. The kitchen is a chef's delight with stainless steel appliances, granite countertops, an island with seating, and sliding glass doors that lead to the deck & big back yard - perfect for entertaining. The lower level offers a large family room, full bath, and convenient laundry area. Upstairs, you'll find three comfortable bedrooms and a full hall bath with a shower/tub combo. The home was remodeled in 2007 to add a third story containing a spacious primary suite featuring a generous en-suite bath and large walk-in closet. Also, there's an insulated home office/storage room in the detached garage offering convenient work/learn/create space! Located in highly rated District 200 and just minutes from downtown Wheaton's shopping, dining, and summer events-this home has it all!
Property Specifics
| Single Family | |
| — | |
| — | |
| 1961 | |
| — | |
| — | |
| No | |
| 0.46 |
| — | |
| — | |
| 0 / Not Applicable | |
| — | |
| — | |
| — | |
| 12356840 | |
| 0517318001 |
Nearby Schools
| NAME: | DISTRICT: | DISTANCE: | |
|---|---|---|---|
|
Grade School
Emerson Elementary School |
200 | — | |
|
Middle School
Monroe Middle School |
200 | Not in DB | |
|
High School
Wheaton North High School |
200 | Not in DB | |
Property History
| DATE: | EVENT: | PRICE: | SOURCE: |
|---|---|---|---|
| 31 Jul, 2025 | Sold | $610,000 | MRED MLS |
| 24 Jun, 2025 | Under contract | $625,000 | MRED MLS |
| 11 Jun, 2025 | Listed for sale | $625,000 | MRED MLS |

































Room Specifics
Total Bedrooms: 4
Bedrooms Above Ground: 4
Bedrooms Below Ground: 0
Dimensions: —
Floor Type: —
Dimensions: —
Floor Type: —
Dimensions: —
Floor Type: —
Full Bathrooms: 3
Bathroom Amenities: Whirlpool,Separate Shower
Bathroom in Basement: 0
Rooms: —
Basement Description: —
Other Specifics
| 2 | |
| — | |
| — | |
| — | |
| — | |
| 52X173X186X182 | |
| — | |
| — | |
| — | |
| — | |
| Not in DB | |
| — | |
| — | |
| — | |
| — |
Tax History
| Year | Property Taxes |
|---|---|
| 2025 | $10,392 |
Contact Agent
Nearby Similar Homes
Nearby Sold Comparables
Contact Agent
Listing Provided By
RE/MAX Suburban








