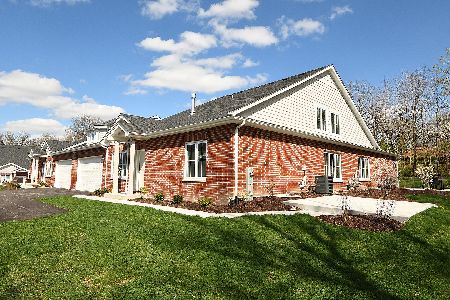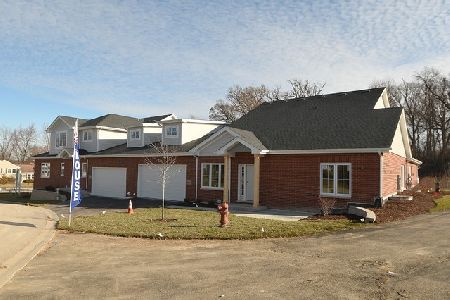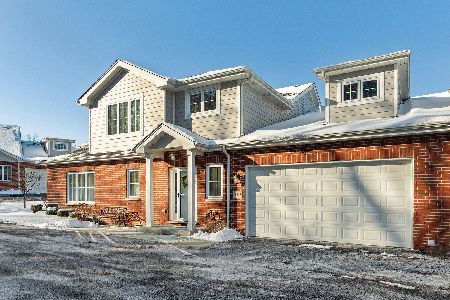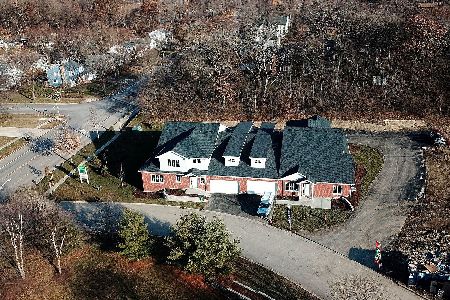504 Prairie Crossing Drive, New Lenox, Illinois 60451
$292,500
|
Sold
|
|
| Status: | Closed |
| Sqft: | 2,185 |
| Cost/Sqft: | $137 |
| Beds: | 2 |
| Baths: | 3 |
| Year Built: | 2020 |
| Property Taxes: | $0 |
| Days On Market: | 2116 |
| Lot Size: | 0,00 |
Description
NEW CONSTRUCTION TOWNHOME W/1ST FLOOR MASTER SUITE! MOVE IN READY! Welcome to Prairie Crossing Estates. This customized 2-story, 2 bedroom, 2.1 bath townhome with loft offers a gorgeous open great room floorplan with all the upgraded amenities you would expect & desire in your new home. Kitchen offers beautiful maple cabinets accented by granite countertops with undermount sink, tile backsplash, island with additional seating, stainless steel appliances & walk-in pantry closet. Master suite with dual vanity, built-in seat in master shower & walk-in closet. Garage entry to the perfect laundry/mud room to simplify everyday living. Spacious loft area upstairs perfect for additional family room or office space. Second bedroom has vaulted ceilings and plenty of closet space. Full basement with additional crawl space. Easy access to train, I-80, I-355, Old Plank Trail, shopping & dining. See additional information for feature sheet and layout.
Property Specifics
| Condos/Townhomes | |
| 2 | |
| — | |
| 2020 | |
| Full | |
| — | |
| Yes | |
| — |
| Will | |
| — | |
| 175 / Monthly | |
| Insurance,Exterior Maintenance,Lawn Care,Scavenger,Snow Removal | |
| Lake Michigan | |
| Public Sewer | |
| 10654978 | |
| 1508211100080000 |
Property History
| DATE: | EVENT: | PRICE: | SOURCE: |
|---|---|---|---|
| 24 Jun, 2020 | Sold | $292,500 | MRED MLS |
| 24 Apr, 2020 | Under contract | $298,800 | MRED MLS |
| 3 Mar, 2020 | Listed for sale | $298,800 | MRED MLS |
Room Specifics
Total Bedrooms: 2
Bedrooms Above Ground: 2
Bedrooms Below Ground: 0
Dimensions: —
Floor Type: Carpet
Full Bathrooms: 3
Bathroom Amenities: Double Sink
Bathroom in Basement: 0
Rooms: Eating Area,Loft,Pantry
Basement Description: Unfinished,Crawl
Other Specifics
| 2 | |
| Concrete Perimeter | |
| Asphalt | |
| Deck, End Unit | |
| Forest Preserve Adjacent,Landscaped,Pond(s),Water View | |
| 34X58 | |
| — | |
| Full | |
| First Floor Bedroom, First Floor Laundry, Laundry Hook-Up in Unit, Walk-In Closet(s) | |
| Range, Microwave, Dishwasher, Refrigerator, Stainless Steel Appliance(s) | |
| Not in DB | |
| — | |
| — | |
| Bike Room/Bike Trails | |
| — |
Tax History
| Year | Property Taxes |
|---|
Contact Agent
Nearby Similar Homes
Nearby Sold Comparables
Contact Agent
Listing Provided By
Coldwell Banker Realty







