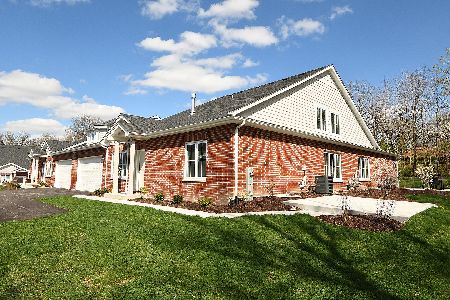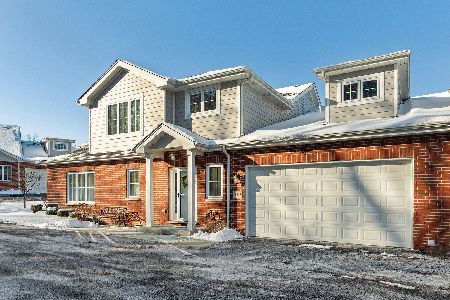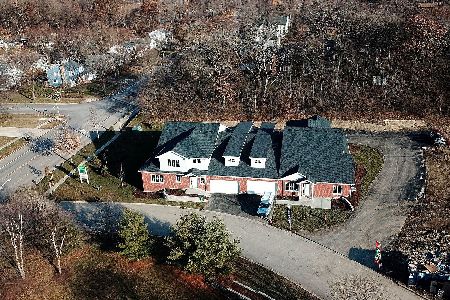508 Prairie Crossing Drive, New Lenox, Illinois 60451
$324,500
|
Sold
|
|
| Status: | Closed |
| Sqft: | 2,060 |
| Cost/Sqft: | $158 |
| Beds: | 2 |
| Baths: | 3 |
| Year Built: | 2020 |
| Property Taxes: | $0 |
| Days On Market: | 1989 |
| Lot Size: | 0,00 |
Description
NEW CONSTRUCTION RANCH TOWNHOME! MOVE-IN READY! Welcome to Prairie Crossing Estates. This customized 2 bedroom ranch townhome with loft & 3 full baths offers a gorgeous open great room floorplan with all the upgraded amenities you would expect & desire in your new home. Kitchen offers beautiful white staggered maple cabinets accented by quartz countertops, under-mount sink, tile backsplash, island with additional seating, stainless steel appliances, skylight & walk-in pantry closet. Master suite with dual vanity, tiled shower & walk-in closet. Garage entry to the perfect laundry/mudroom to simplify everyday living. Main floor second bedroom with walk-in closet. Spacious loft area upstairs perfect for a guest room or office space with a full bath and walk-in closet. Full basement with additional crawl space & roughed in plumbing for future bath. Easy access to train, I-80, I-355, Old Plank Trail is steps away, and plenty of shopping & dining closeby. See additional information for the feature sheet and layout.
Property Specifics
| Condos/Townhomes | |
| 1 | |
| — | |
| 2020 | |
| Full | |
| — | |
| Yes | |
| — |
| Will | |
| — | |
| 175 / Monthly | |
| Insurance,Exterior Maintenance,Lawn Care,Scavenger,Snow Removal | |
| Lake Michigan | |
| Public Sewer | |
| 10773840 | |
| 1508211100000000 |
Property History
| DATE: | EVENT: | PRICE: | SOURCE: |
|---|---|---|---|
| 8 Aug, 2020 | Sold | $324,500 | MRED MLS |
| 15 Jul, 2020 | Under contract | $326,500 | MRED MLS |
| 8 Jul, 2020 | Listed for sale | $326,500 | MRED MLS |
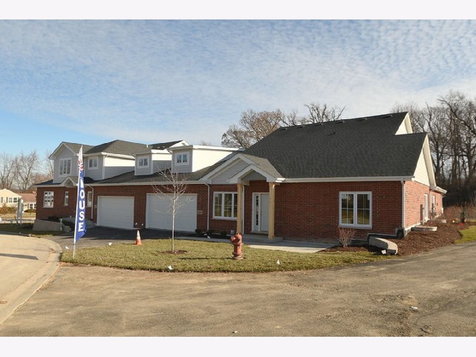
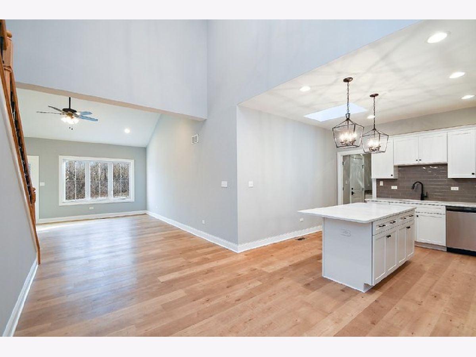
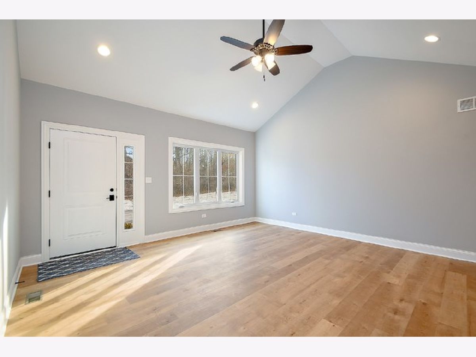
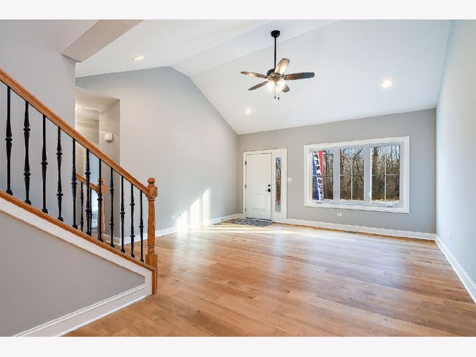
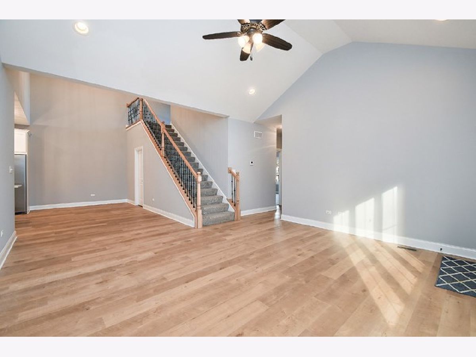
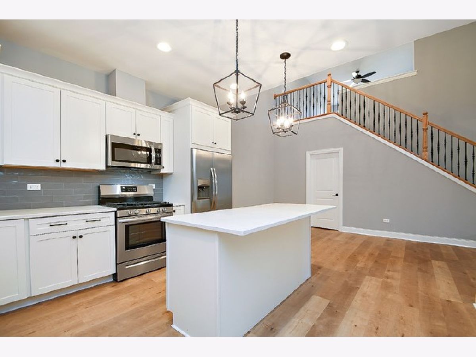
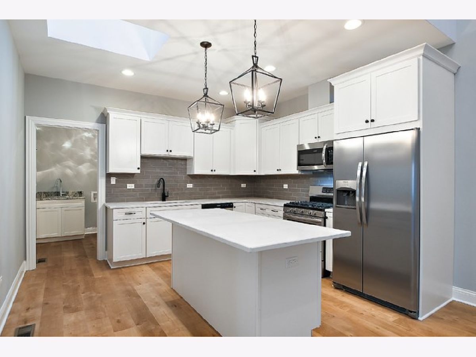
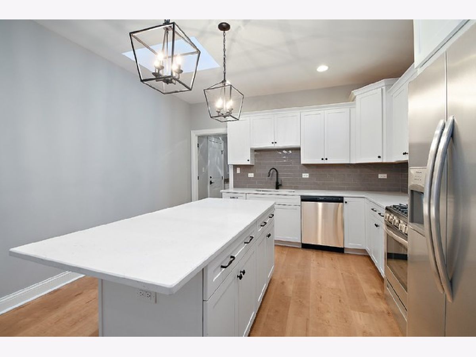
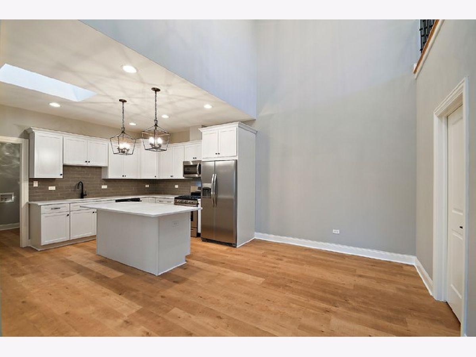
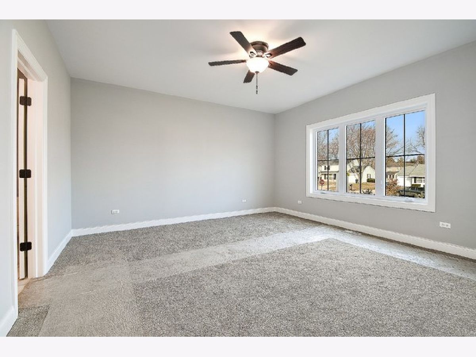
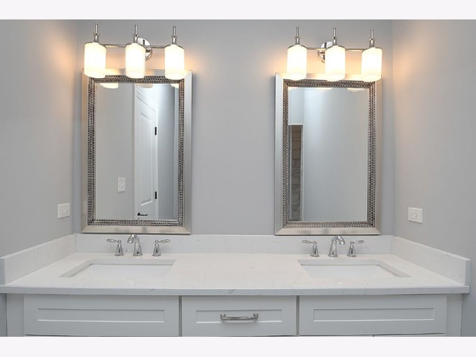
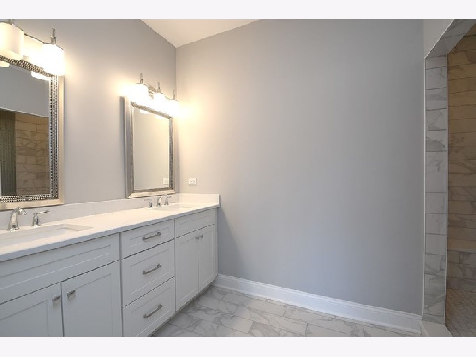
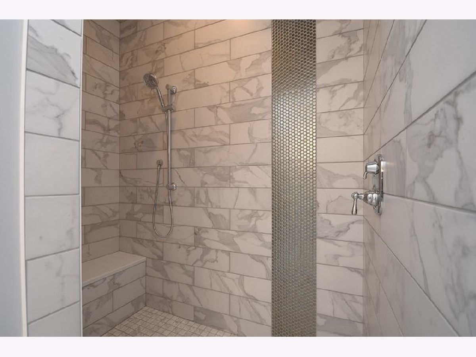
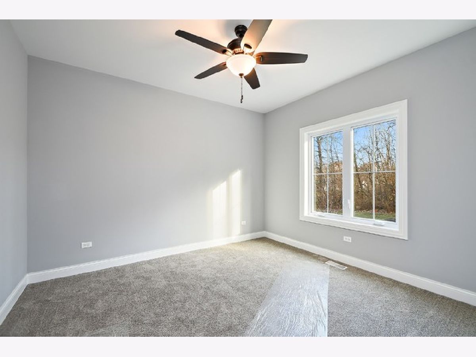
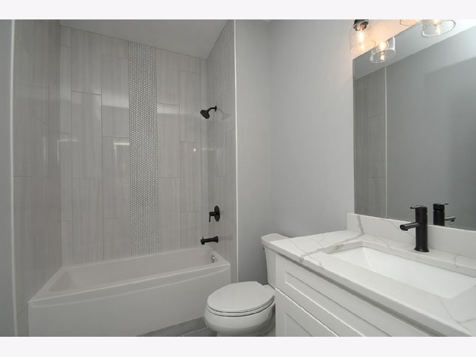
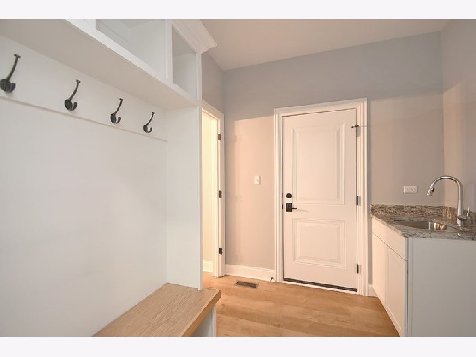
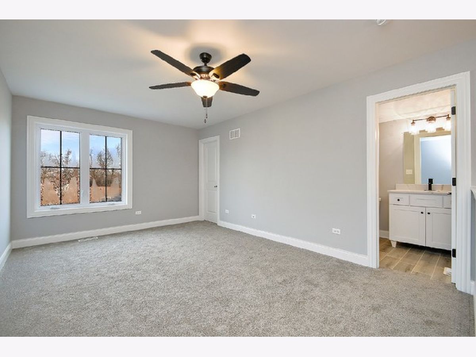
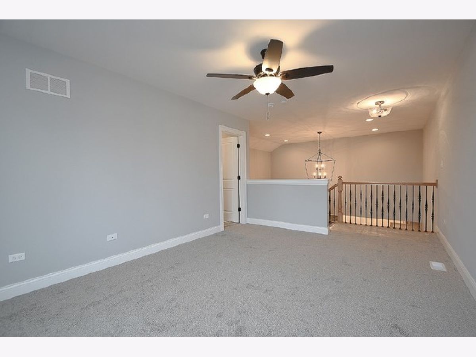
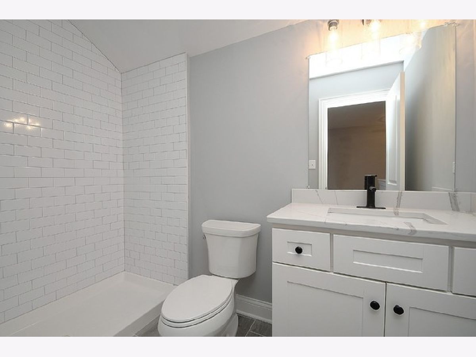
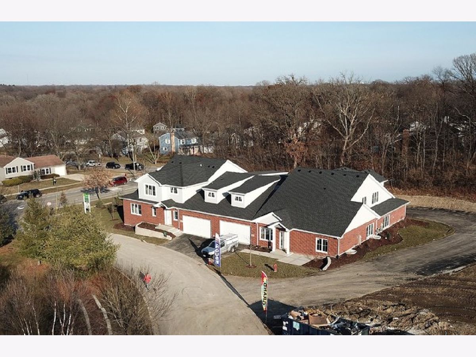
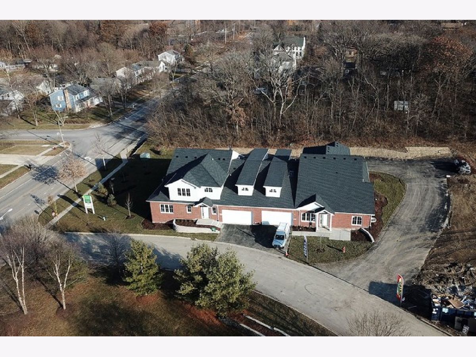
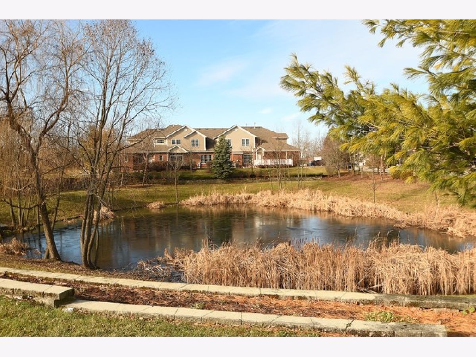
Room Specifics
Total Bedrooms: 2
Bedrooms Above Ground: 2
Bedrooms Below Ground: 0
Dimensions: —
Floor Type: Carpet
Full Bathrooms: 3
Bathroom Amenities: Double Sink
Bathroom in Basement: 0
Rooms: Eating Area,Loft,Pantry
Basement Description: Unfinished,Crawl,Bathroom Rough-In
Other Specifics
| 2 | |
| Concrete Perimeter | |
| Asphalt | |
| Patio, End Unit | |
| Pond(s),Water View | |
| 34X58 | |
| — | |
| Full | |
| Vaulted/Cathedral Ceilings, Skylight(s), First Floor Bedroom, First Floor Laundry, First Floor Full Bath, Walk-In Closet(s) | |
| Range, Microwave, Dishwasher, Refrigerator, Stainless Steel Appliance(s) | |
| Not in DB | |
| — | |
| — | |
| Bike Room/Bike Trails | |
| — |
Tax History
| Year | Property Taxes |
|---|
Contact Agent
Nearby Similar Homes
Nearby Sold Comparables
Contact Agent
Listing Provided By
Coldwell Banker Realty


