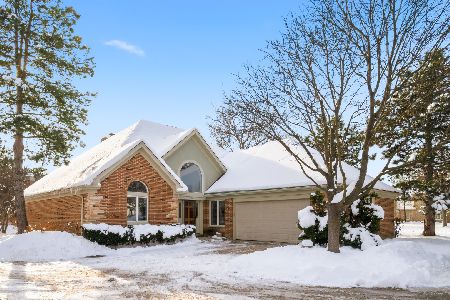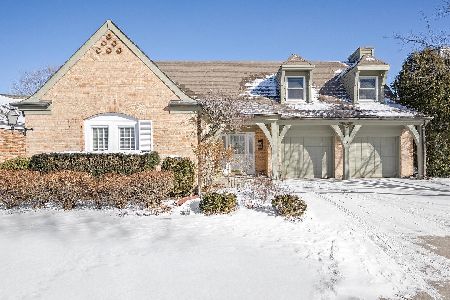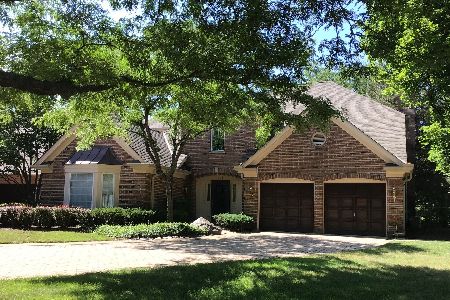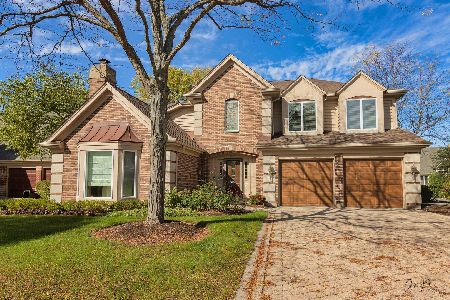504 Rivershire Place, Lincolnshire, Illinois 60069
$525,000
|
Sold
|
|
| Status: | Closed |
| Sqft: | 3,393 |
| Cost/Sqft: | $155 |
| Beds: | 3 |
| Baths: | 3 |
| Year Built: | 1993 |
| Property Taxes: | $14,022 |
| Days On Market: | 2029 |
| Lot Size: | 0,18 |
Description
Enjoy resort style living in this gated community with views of the golf course from almost every room. There is an immediate WOW as you enter this home and are met by a 2 story foyer that connects your entertaining space so beautifully. Spacious living room with fireplace, formal dining room and huge eat-in kitchen with Subzero fridge, prep area and French doors to the private patio. The family room has a wall of built-in cabinets, lots of windows and a wet bar. Fabulous 1st floor primary bedroom with a soaking tub, separate shower and 2 sinks. Upstairs, you'll find 2 spacious bedrooms, a Jack and Jill bath with attic storage. One of the largest plans in Rivershire. Two car garage with extra fridge. Close to the pool and tennis, blocks to great restaurants & shopping.
Property Specifics
| Single Family | |
| — | |
| — | |
| 1993 | |
| None | |
| ST ANDREW | |
| No | |
| 0.18 |
| Lake | |
| Rivershire | |
| 422 / Monthly | |
| Insurance,Security,Pool,Lawn Care,Scavenger,Snow Removal,Other | |
| Lake Michigan | |
| Public Sewer | |
| 10803374 | |
| 15231070180000 |
Nearby Schools
| NAME: | DISTRICT: | DISTANCE: | |
|---|---|---|---|
|
Grade School
Laura B Sprague School |
103 | — | |
|
Middle School
Daniel Wright Junior High School |
103 | Not in DB | |
|
High School
Adlai E Stevenson High School |
125 | Not in DB | |
|
Alternate Elementary School
Half Day School |
— | Not in DB | |
Property History
| DATE: | EVENT: | PRICE: | SOURCE: |
|---|---|---|---|
| 10 Sep, 2020 | Sold | $525,000 | MRED MLS |
| 11 Aug, 2020 | Under contract | $525,000 | MRED MLS |
| 5 Aug, 2020 | Listed for sale | $525,000 | MRED MLS |
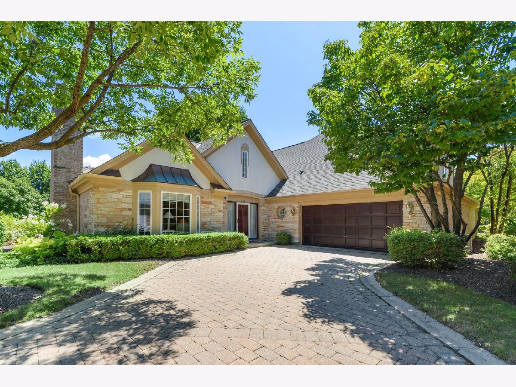
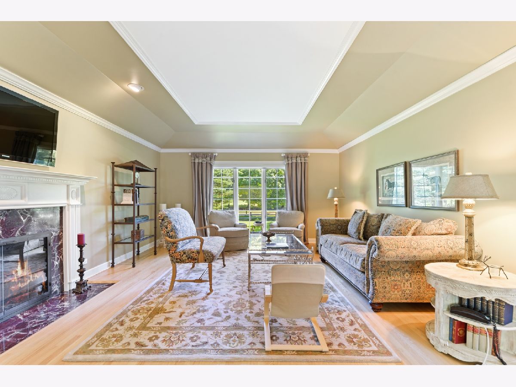
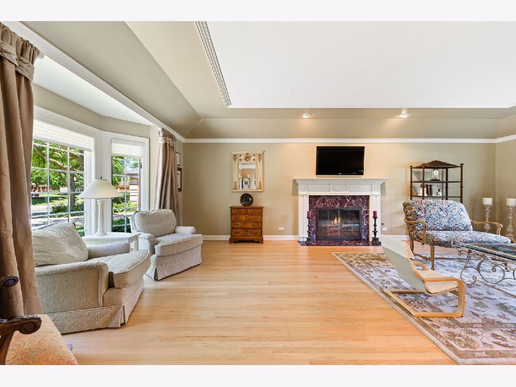
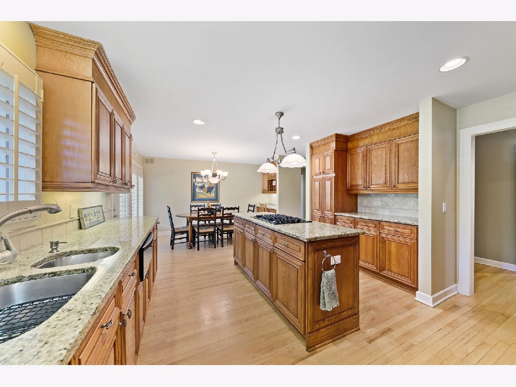
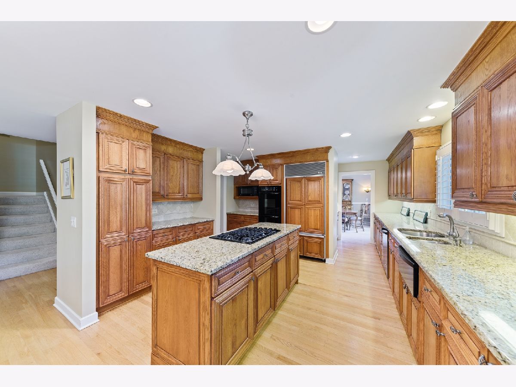
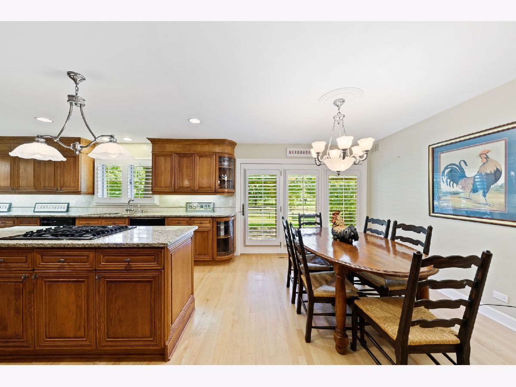
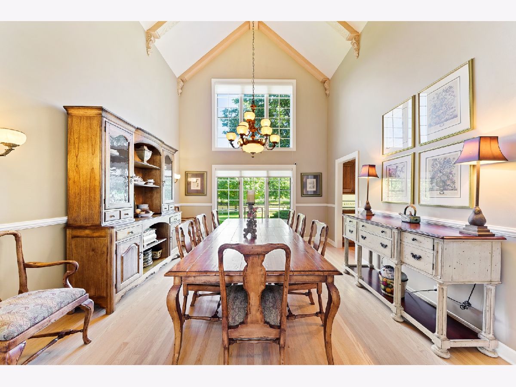
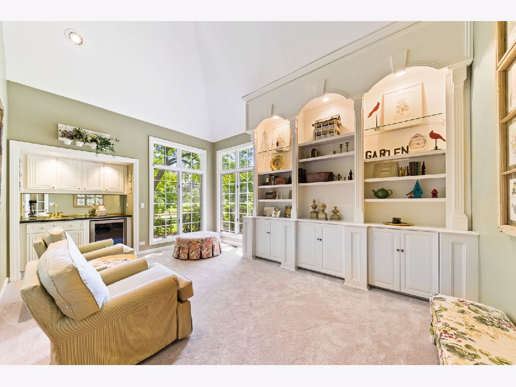
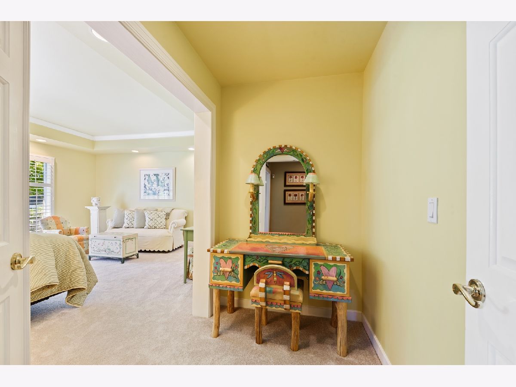
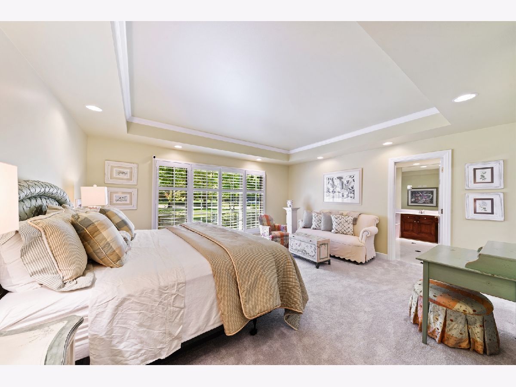
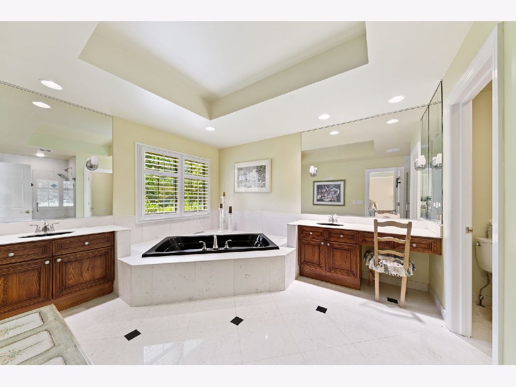
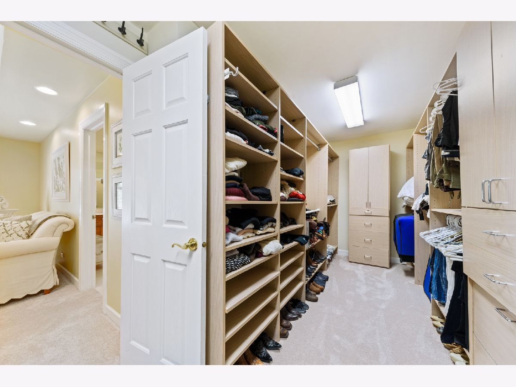
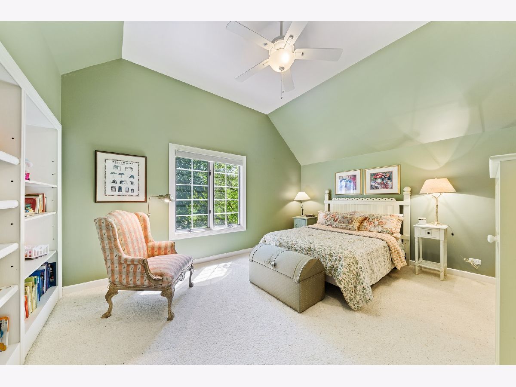
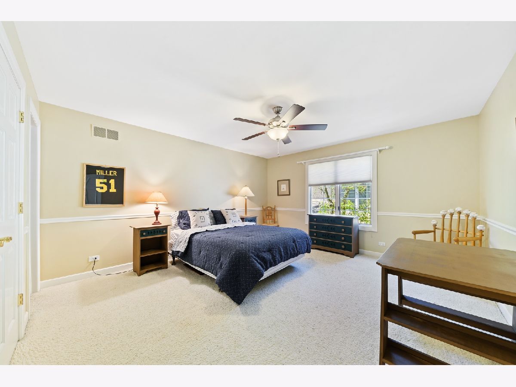
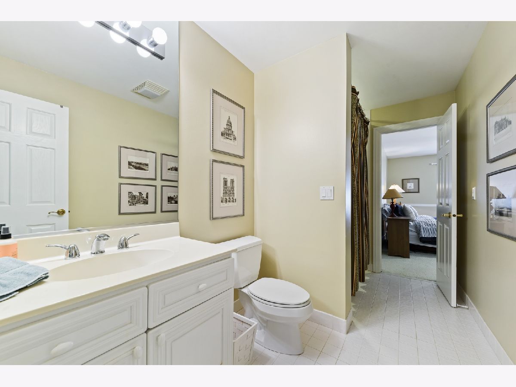
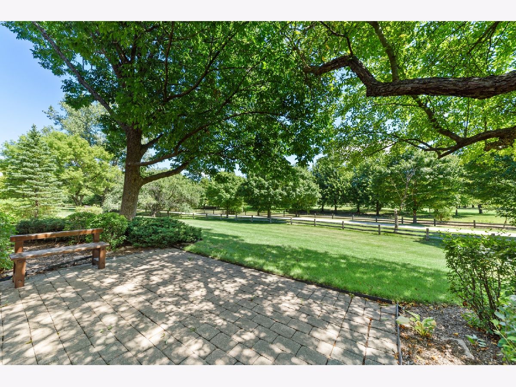
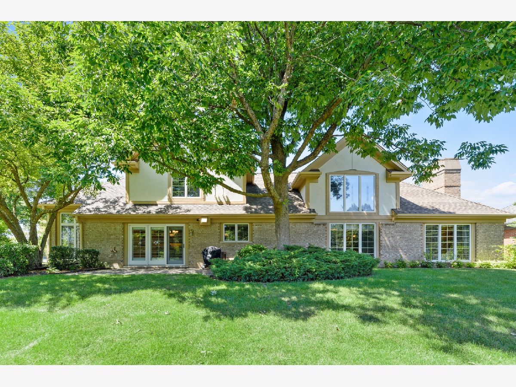
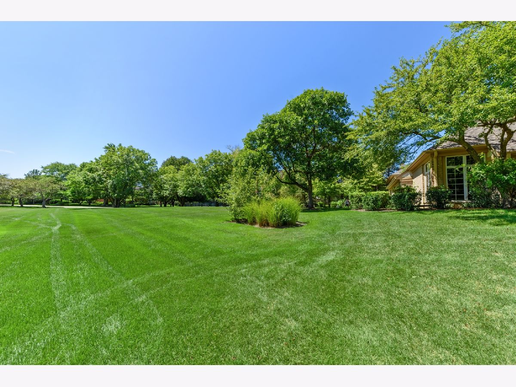
Room Specifics
Total Bedrooms: 3
Bedrooms Above Ground: 3
Bedrooms Below Ground: 0
Dimensions: —
Floor Type: Carpet
Dimensions: —
Floor Type: Carpet
Full Bathrooms: 3
Bathroom Amenities: Whirlpool,Separate Shower,Double Sink
Bathroom in Basement: 0
Rooms: Foyer,Utility Room-1st Floor,Other Room
Basement Description: Slab
Other Specifics
| 2 | |
| — | |
| Brick | |
| Patio, Brick Paver Patio, Above Ground Pool, Storms/Screens | |
| Cul-De-Sac,Golf Course Lot,Landscaped | |
| 78X101 | |
| Unfinished | |
| Full | |
| Vaulted/Cathedral Ceilings, Bar-Wet | |
| Double Oven, Range, Microwave, Dishwasher, Refrigerator, Washer, Dryer, Disposal | |
| Not in DB | |
| Pool, Tennis Court(s), Lake, Curbs, Street Paved | |
| — | |
| — | |
| Gas Log, Gas Starter |
Tax History
| Year | Property Taxes |
|---|---|
| 2020 | $14,022 |
Contact Agent
Nearby Similar Homes
Nearby Sold Comparables
Contact Agent
Listing Provided By
Compass

