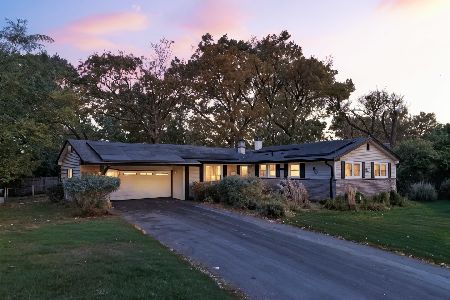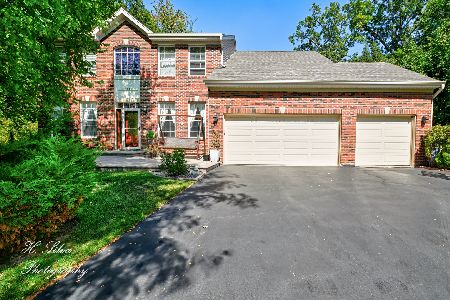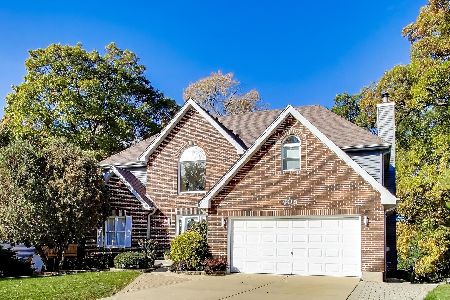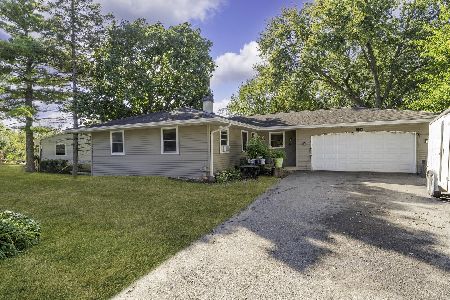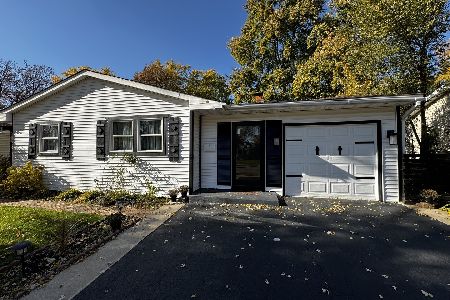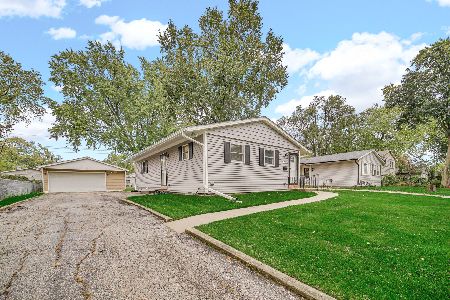504 Windham Trail, Carpentersville, Illinois 60110
$325,000
|
Sold
|
|
| Status: | Closed |
| Sqft: | 2,208 |
| Cost/Sqft: | $143 |
| Beds: | 3 |
| Baths: | 3 |
| Year Built: | 1998 |
| Property Taxes: | $7,281 |
| Days On Market: | 1574 |
| Lot Size: | 0,70 |
Description
Serenity now! Lovely custom home, extensively remodeled, on wooded 3/4-acre lot surrounded by nature. Charming front porch overlooks secluded cul-de-sac location. New roof 3 years ago, exterior paint last summer, remodeled second bath last year, new carpet this year, new water heater this year. On-trend decor. Elegantly appointed finishes and fixtures throughout. Open concept kitchen with large breakfast area. Enjoy 3 large bedrooms, including an expansive primary suite with sitting area and private en-suite bath featuring large jet tub, separate shower, and walk-in closet. Bring your finishing touches to this full basement. Private deck looks out on park-like backyard. Close to parks, playgrounds, major commuter ways, shopping, restaurants, entertainment, trails, and award-winning schools! Grab it today!
Property Specifics
| Single Family | |
| — | |
| — | |
| 1998 | |
| Full | |
| — | |
| No | |
| 0.7 |
| Kane | |
| Lakewood Estates | |
| 150 / Annual | |
| Other | |
| Public | |
| Public Sewer | |
| 11164972 | |
| 0314328010 |
Nearby Schools
| NAME: | DISTRICT: | DISTANCE: | |
|---|---|---|---|
|
Grade School
Parkview Elementary School |
300 | — | |
|
Middle School
Carpentersville Middle School |
300 | Not in DB | |
|
High School
Oak Ridge School |
300 | Not in DB | |
Property History
| DATE: | EVENT: | PRICE: | SOURCE: |
|---|---|---|---|
| 23 Dec, 2013 | Sold | $180,250 | MRED MLS |
| 20 Nov, 2013 | Under contract | $185,000 | MRED MLS |
| — | Last price change | $190,000 | MRED MLS |
| 4 Oct, 2013 | Listed for sale | $190,000 | MRED MLS |
| 10 Sep, 2021 | Sold | $325,000 | MRED MLS |
| 9 Aug, 2021 | Under contract | $315,000 | MRED MLS |
| 29 Jul, 2021 | Listed for sale | $315,000 | MRED MLS |
















































Room Specifics
Total Bedrooms: 3
Bedrooms Above Ground: 3
Bedrooms Below Ground: 0
Dimensions: —
Floor Type: Carpet
Dimensions: —
Floor Type: Carpet
Full Bathrooms: 3
Bathroom Amenities: Whirlpool,Separate Shower,Double Sink
Bathroom in Basement: 0
Rooms: Office,Sitting Room,Recreation Room
Basement Description: Unfinished
Other Specifics
| 2 | |
| — | |
| Asphalt | |
| Patio, Porch, Storms/Screens | |
| Cul-De-Sac | |
| 67X208X128X155 | |
| Unfinished | |
| Full | |
| Hardwood Floors, First Floor Laundry, Walk-In Closet(s) | |
| Range, Microwave, Dishwasher, Refrigerator, Washer, Dryer, Stainless Steel Appliance(s), Water Softener Owned | |
| Not in DB | |
| Park, Street Lights, Street Paved | |
| — | |
| — | |
| Gas Starter |
Tax History
| Year | Property Taxes |
|---|---|
| 2013 | $6,839 |
| 2021 | $7,281 |
Contact Agent
Nearby Similar Homes
Nearby Sold Comparables
Contact Agent
Listing Provided By
Redfin Corporation

