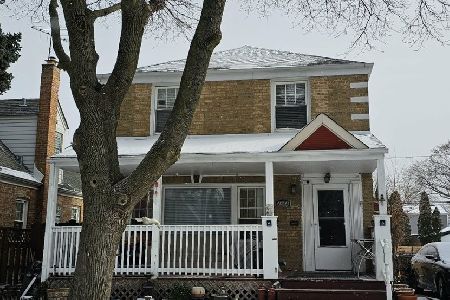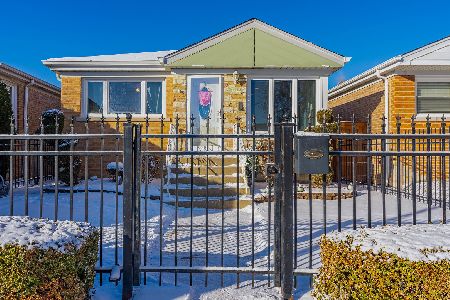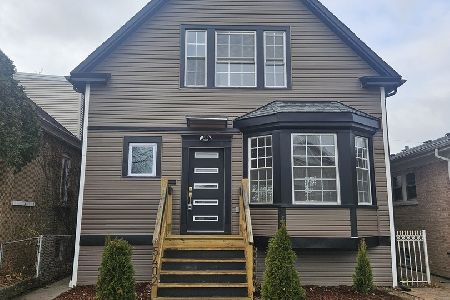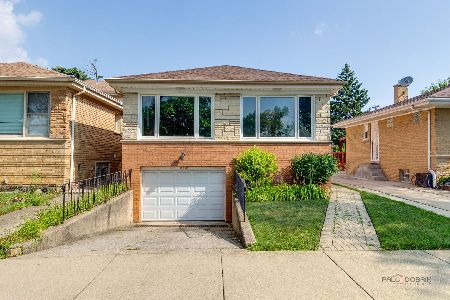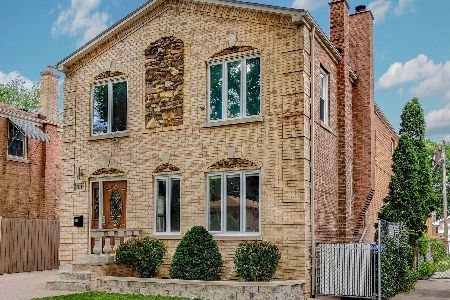5041 Nashville Avenue, Norwood Park, Chicago, Illinois 60656
$292,500
|
Sold
|
|
| Status: | Closed |
| Sqft: | 1,344 |
| Cost/Sqft: | $222 |
| Beds: | 3 |
| Baths: | 2 |
| Year Built: | 1942 |
| Property Taxes: | $4,996 |
| Days On Market: | 2308 |
| Lot Size: | 0,11 |
Description
Super clean and maintained brick Georgian on an extra large city lot in desirable Big Oaks. Features 3 separate bedrooms, plus a brand new extra bedroom or office in basement. The house is located in between the two Taft High School campuses in a great quiet neighborhood. Long side drive leads to large 2.5 car garage has pull down stairs to attic space for storage needs. Spacious yard with newer 6 ft cedar privacy fence with automatic driveway gate. Plenty of room to park additional vehicles . Totally remodeled 1st floor with 2 level addition done in 2016 which provides a 1st floor bedroom, expands the kitchen area and a sunken tv /family area with sliding glass door to the patio. New windows and siding. New HVAC unit 2015, roof 2008, furnace 2014, home rewired and new electric panel 2013, flood control system 2014 and new cement front steps/side walk.
Property Specifics
| Single Family | |
| — | |
| Georgian | |
| 1942 | |
| Full | |
| — | |
| No | |
| 0.11 |
| Cook | |
| — | |
| 0 / Not Applicable | |
| None | |
| Lake Michigan | |
| Public Sewer | |
| 10541298 | |
| 13074130180000 |
Nearby Schools
| NAME: | DISTRICT: | DISTANCE: | |
|---|---|---|---|
|
Grade School
Garvy Elementary School |
299 | — | |
|
Middle School
Garvy Elementary School |
299 | Not in DB | |
|
High School
Taft High School |
299 | Not in DB | |
Property History
| DATE: | EVENT: | PRICE: | SOURCE: |
|---|---|---|---|
| 30 Sep, 2015 | Sold | $273,000 | MRED MLS |
| 3 Sep, 2015 | Under contract | $289,000 | MRED MLS |
| — | Last price change | $299,000 | MRED MLS |
| 23 Feb, 2015 | Listed for sale | $335,000 | MRED MLS |
| 2 Dec, 2019 | Sold | $292,500 | MRED MLS |
| 7 Nov, 2019 | Under contract | $299,000 | MRED MLS |
| — | Last price change | $309,000 | MRED MLS |
| 8 Oct, 2019 | Listed for sale | $309,000 | MRED MLS |
Room Specifics
Total Bedrooms: 4
Bedrooms Above Ground: 3
Bedrooms Below Ground: 1
Dimensions: —
Floor Type: Hardwood
Dimensions: —
Floor Type: Sustainable
Dimensions: —
Floor Type: —
Full Bathrooms: 2
Bathroom Amenities: Soaking Tub
Bathroom in Basement: 1
Rooms: Storage
Basement Description: Finished
Other Specifics
| 2.5 | |
| Concrete Perimeter | |
| Concrete | |
| Patio, Porch | |
| Fenced Yard | |
| 39X123 | |
| Unfinished | |
| None | |
| Hardwood Floors | |
| Range, Dishwasher, Refrigerator, Washer, Dryer | |
| Not in DB | |
| Sidewalks, Street Lights, Street Paved | |
| — | |
| — | |
| — |
Tax History
| Year | Property Taxes |
|---|---|
| 2015 | $4,131 |
| 2019 | $4,996 |
Contact Agent
Nearby Similar Homes
Nearby Sold Comparables
Contact Agent
Listing Provided By
Hometown Real Estate


