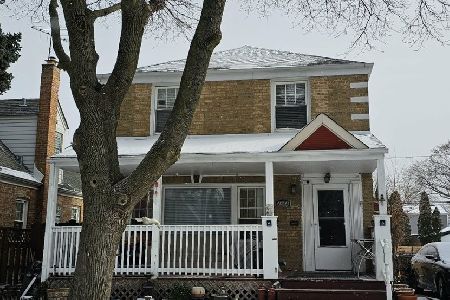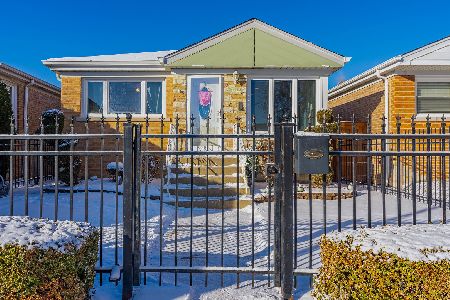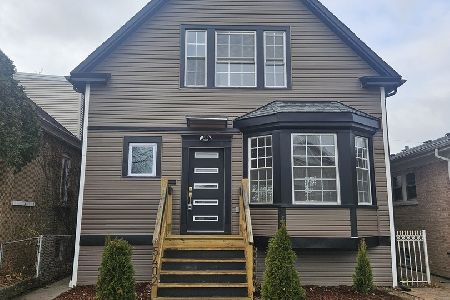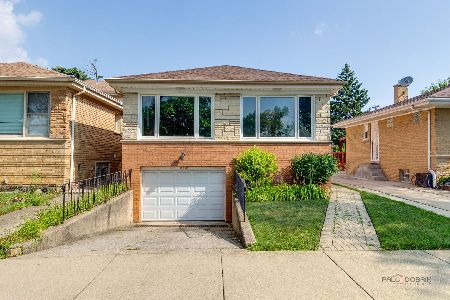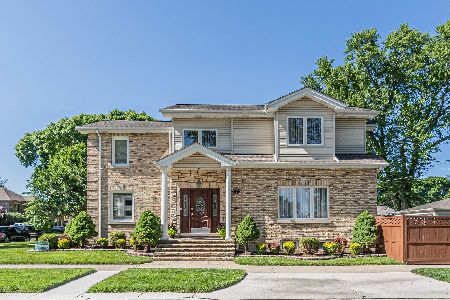5047 Nashville Avenue, Norwood Park, Chicago, Illinois 60656
$675,000
|
Sold
|
|
| Status: | Closed |
| Sqft: | 3,636 |
| Cost/Sqft: | $186 |
| Beds: | 4 |
| Baths: | 4 |
| Year Built: | 1946 |
| Property Taxes: | $7,747 |
| Days On Market: | 1370 |
| Lot Size: | 0,00 |
Description
Completely updated Norwood Park all brick home with 5 beds/3.5 baths. Oversized Chicago lot w/side driveway. Gorgeous gourmet kitchen with 42" cabinets, high-end SS appliances, electric or gas choice of stove and wine cooler. Custom curved island. LR prewired for your home theater speakers. Fireplace located in the dining room is wood burning & gas log combo w/gas starter. Powder room on the main floor. New cherry staircase takes you to the 4 bedrooms & 2 full bathrooms located on the 2nd floor. Huge owner's bedroom with wooden beams/vaulted ceilings, custom closets, built in Jacuzzi tub and a balcony. En suite bathroom features skylight, double vanity, heated marble floor, 2 person shower with body jets. Fully finished & flood protected basement with separate exterior entrance to an open concept kitchenette/family room connects to 5th bedroom (fits queen size bed) and full guest bath. Laundry area and dedicated storage room in the basement as well. Paver brick large patio for entertainment and driveway for extra parking space. 2.5 car garage is 16' tall w/attic storage and has two 8' oversized garage doors for driveway and alley access. New roof 2021. 95% new construction in 2007. Check out the 3D walk through. Broker owned.
Property Specifics
| Single Family | |
| — | |
| — | |
| 1946 | |
| — | |
| — | |
| No | |
| — |
| Cook | |
| Big Oaks | |
| 0 / Not Applicable | |
| — | |
| — | |
| — | |
| 11393534 | |
| 13074130230000 |
Property History
| DATE: | EVENT: | PRICE: | SOURCE: |
|---|---|---|---|
| 29 Jun, 2022 | Sold | $675,000 | MRED MLS |
| 9 May, 2022 | Under contract | $674,900 | MRED MLS |
| 4 May, 2022 | Listed for sale | $674,900 | MRED MLS |
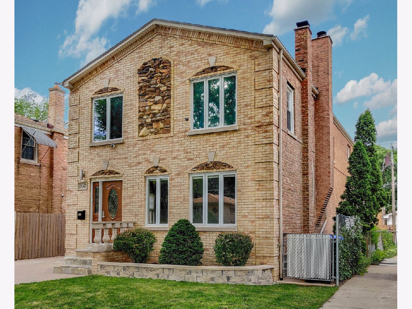
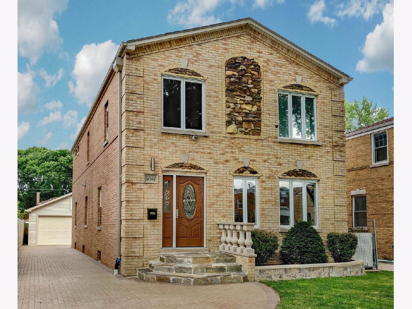
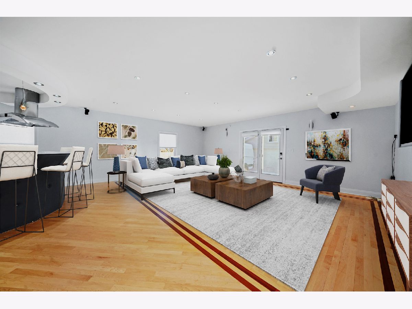
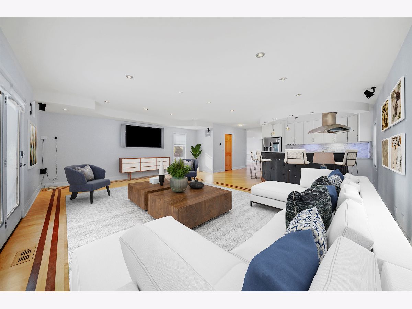
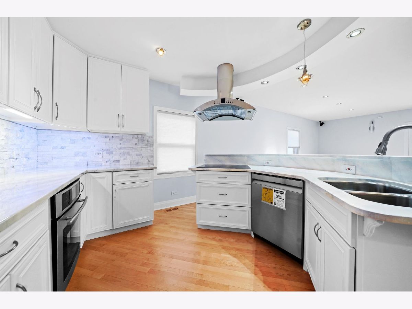
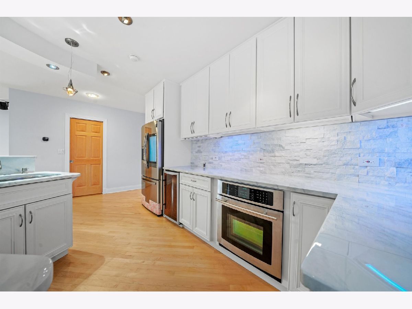
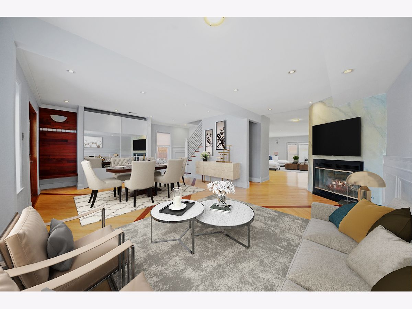
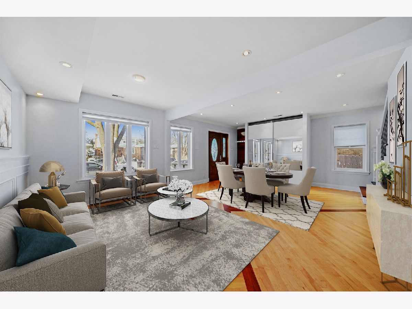
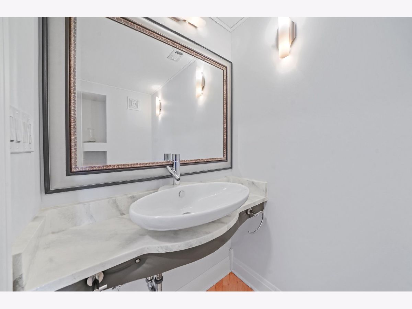
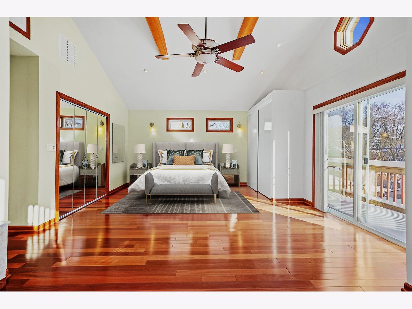
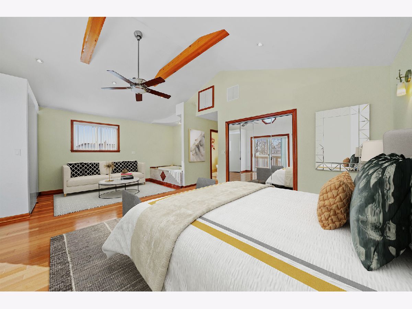
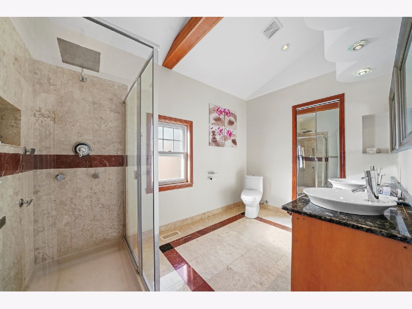
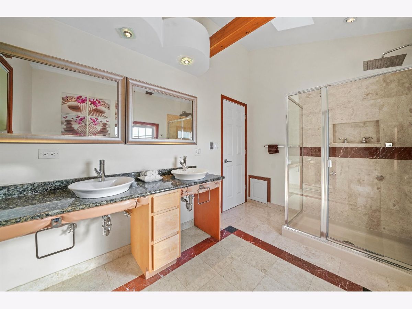
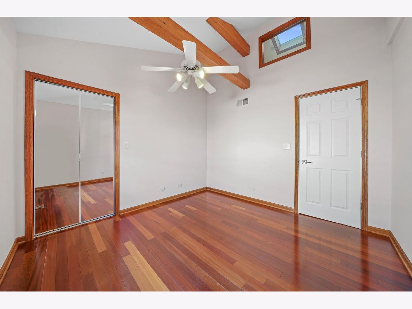
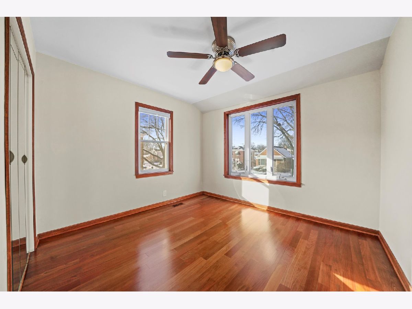
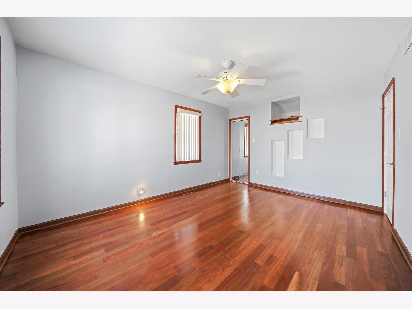
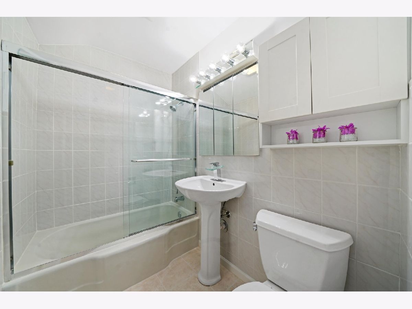
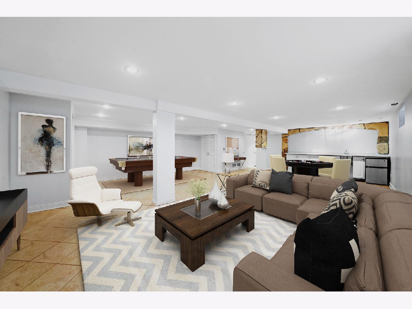
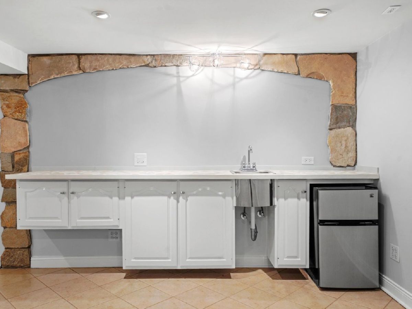
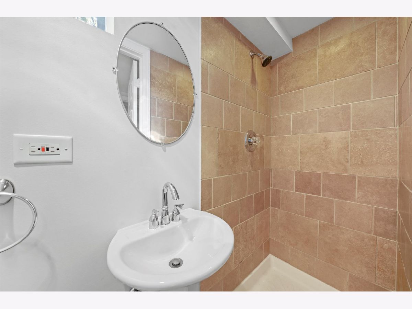
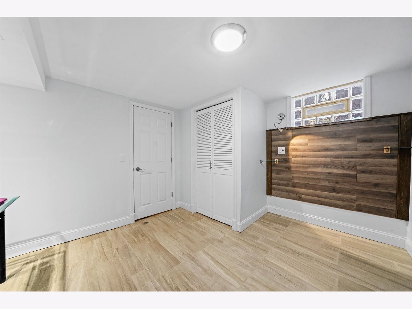
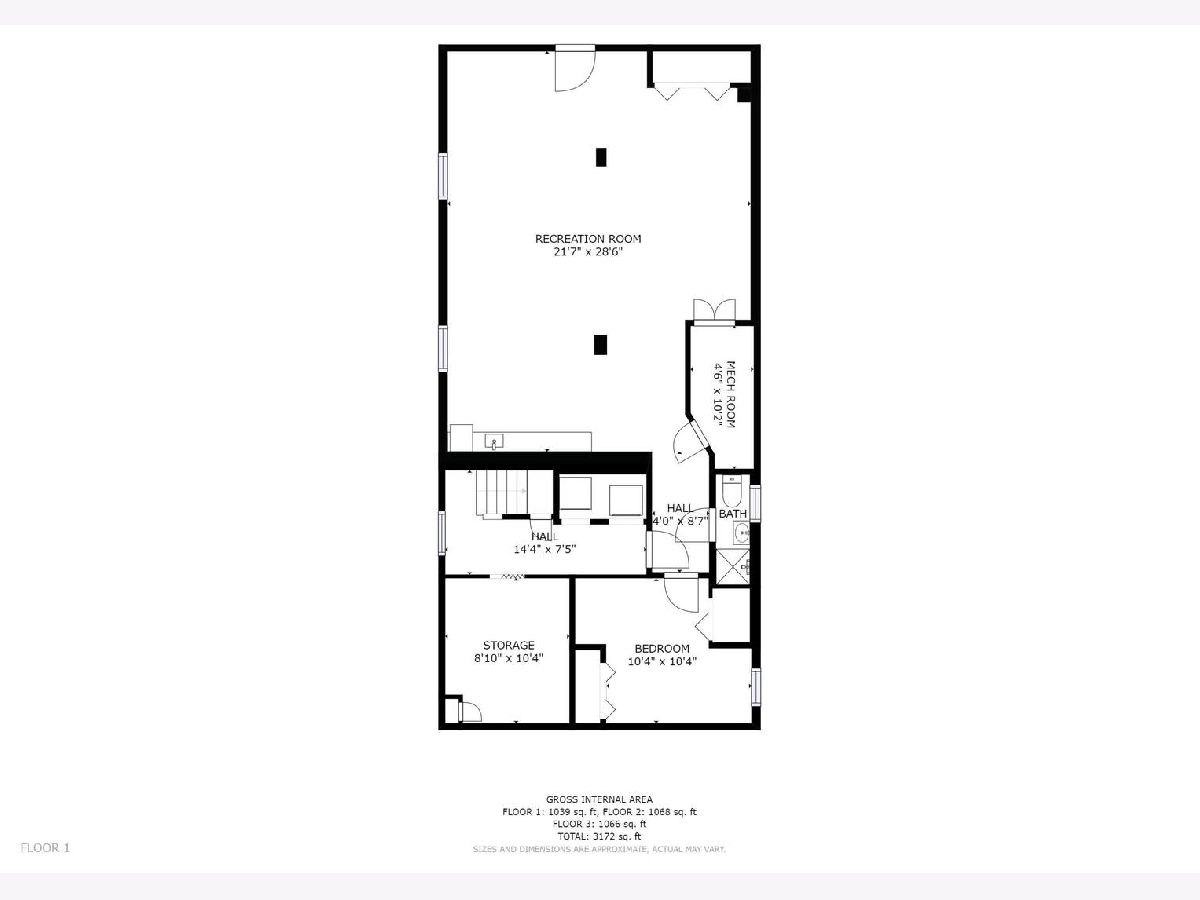
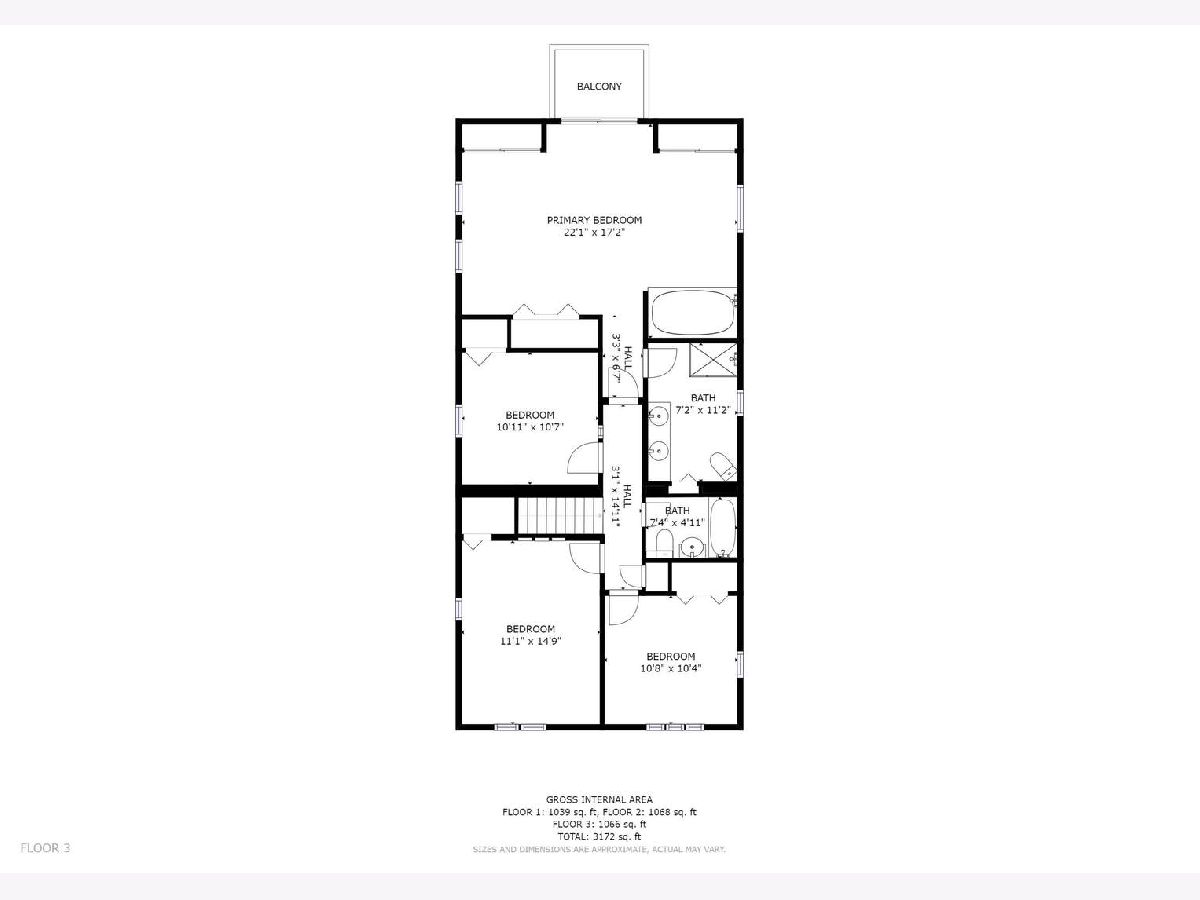
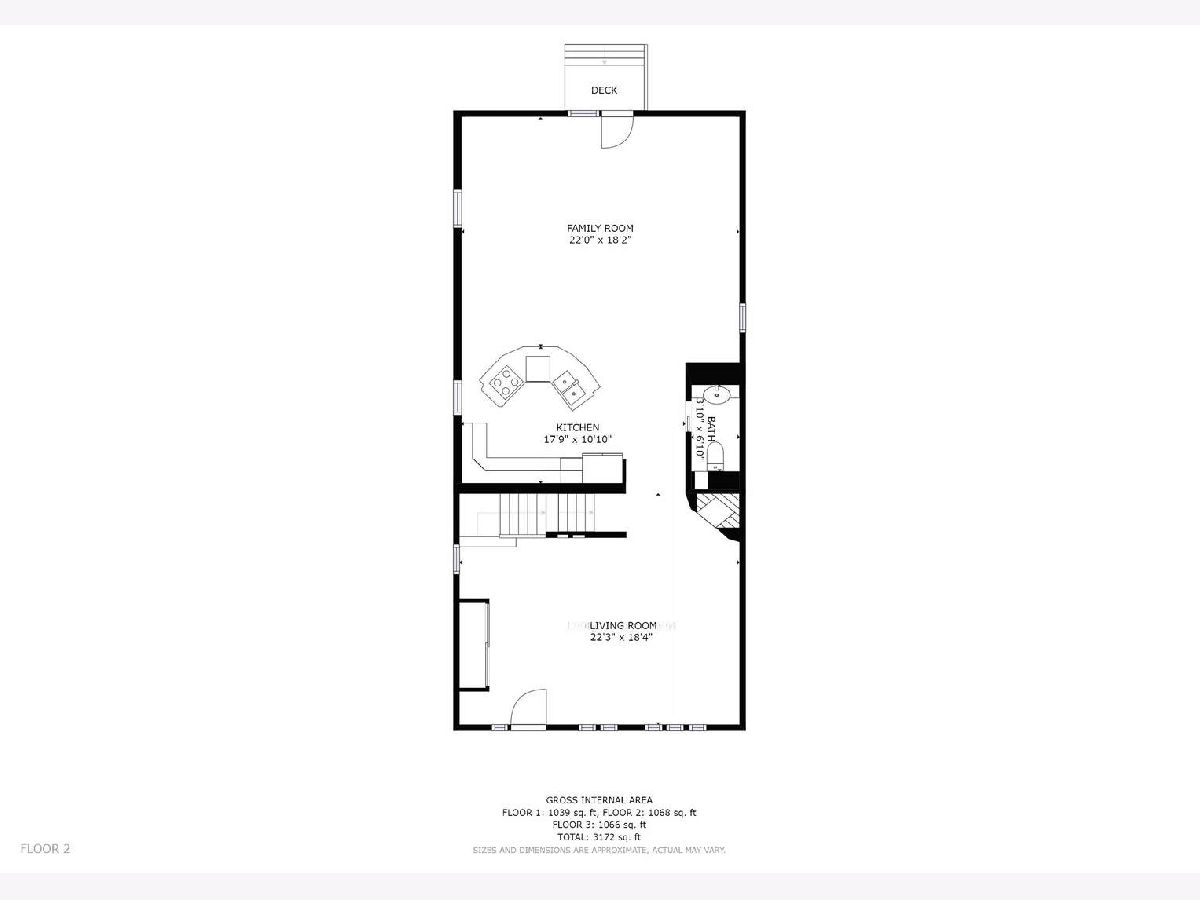
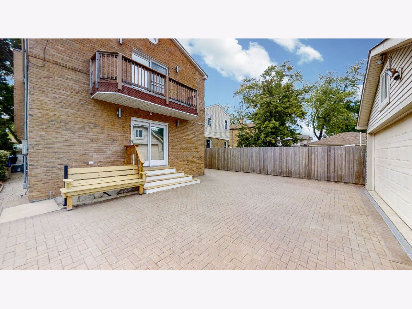
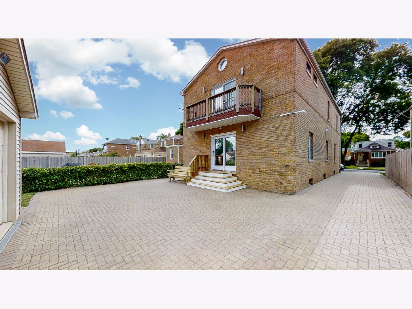
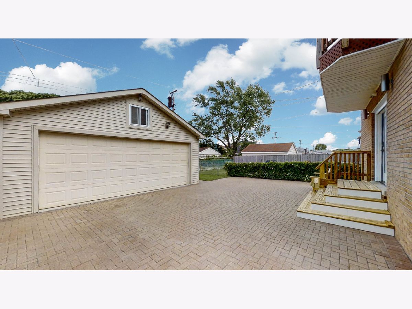
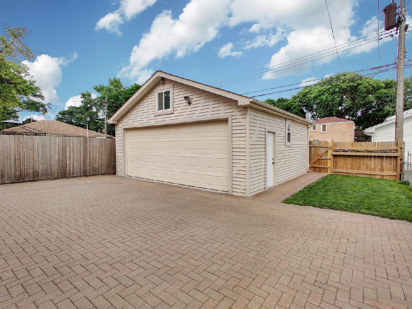
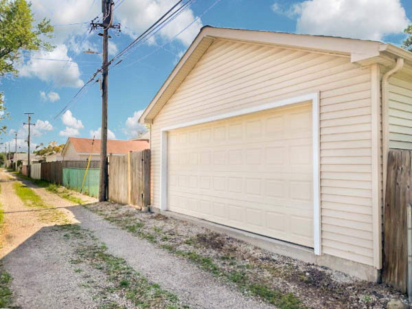
Room Specifics
Total Bedrooms: 5
Bedrooms Above Ground: 4
Bedrooms Below Ground: 1
Dimensions: —
Floor Type: —
Dimensions: —
Floor Type: —
Dimensions: —
Floor Type: —
Dimensions: —
Floor Type: —
Full Bathrooms: 4
Bathroom Amenities: Whirlpool,Separate Shower,Double Sink,Full Body Spray Shower,Double Shower
Bathroom in Basement: 1
Rooms: —
Basement Description: Finished,Exterior Access
Other Specifics
| 2.5 | |
| — | |
| Brick,Side Drive | |
| — | |
| — | |
| 125X39 | |
| Unfinished | |
| — | |
| — | |
| — | |
| Not in DB | |
| — | |
| — | |
| — | |
| — |
Tax History
| Year | Property Taxes |
|---|---|
| 2022 | $7,747 |
Contact Agent
Nearby Similar Homes
Nearby Sold Comparables
Contact Agent
Listing Provided By
Weichert, Realtors - All Pro


