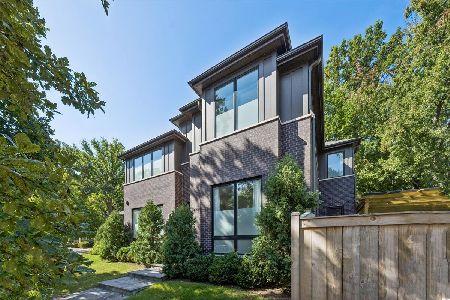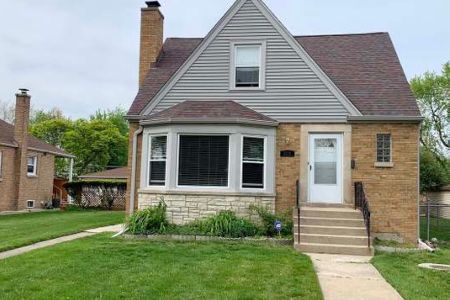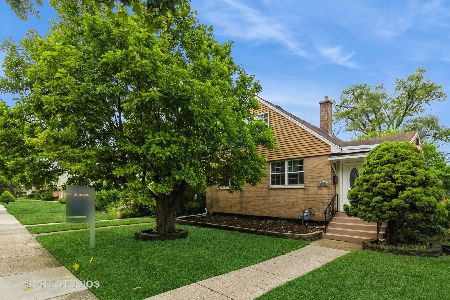5043 Coyle Avenue, Skokie, Illinois 60077
$324,000
|
Sold
|
|
| Status: | Closed |
| Sqft: | 2,000 |
| Cost/Sqft: | $165 |
| Beds: | 3 |
| Baths: | 2 |
| Year Built: | 1950 |
| Property Taxes: | $6,705 |
| Days On Market: | 4581 |
| Lot Size: | 0,12 |
Description
Lovingly maintained home in sought after Fairview school district. Hardwood floors thru-out. Eat in kitchen w/ breakfast bar.Custom wood burning FP in LR, formal DR, 2 bedrooms + den, which can be converted to bedroom, & full bath on the main level. Master bedroom w/ sitting room, private bath & huge walk in closet upstairs. Gorgeous perennial garden, paver brick driveway & walkway. 2 car attached garage.Beautiful
Property Specifics
| Single Family | |
| — | |
| — | |
| 1950 | |
| Partial | |
| — | |
| No | |
| 0.12 |
| Cook | |
| — | |
| 0 / Not Applicable | |
| None | |
| Lake Michigan,Public | |
| Public Sewer | |
| 08387775 | |
| 10332210530000 |
Nearby Schools
| NAME: | DISTRICT: | DISTANCE: | |
|---|---|---|---|
|
Grade School
Fairview South Elementary School |
72 | — | |
|
Middle School
Fairview South Elementary School |
72 | Not in DB | |
|
High School
Niles West High School |
219 | Not in DB | |
Property History
| DATE: | EVENT: | PRICE: | SOURCE: |
|---|---|---|---|
| 6 Sep, 2013 | Sold | $324,000 | MRED MLS |
| 15 Jul, 2013 | Under contract | $329,000 | MRED MLS |
| 8 Jul, 2013 | Listed for sale | $329,000 | MRED MLS |
Room Specifics
Total Bedrooms: 3
Bedrooms Above Ground: 3
Bedrooms Below Ground: 0
Dimensions: —
Floor Type: Hardwood
Dimensions: —
Floor Type: Hardwood
Full Bathrooms: 2
Bathroom Amenities: —
Bathroom in Basement: 0
Rooms: Den,Sitting Room
Basement Description: Unfinished
Other Specifics
| 2 | |
| Concrete Perimeter | |
| Brick,Off Alley | |
| Storms/Screens | |
| — | |
| 42X122 | |
| Dormer | |
| Full | |
| Hardwood Floors, First Floor Bedroom, First Floor Full Bath | |
| — | |
| Not in DB | |
| Tennis Courts, Sidewalks, Street Lights, Street Paved | |
| — | |
| — | |
| Wood Burning |
Tax History
| Year | Property Taxes |
|---|---|
| 2013 | $6,705 |
Contact Agent
Nearby Similar Homes
Nearby Sold Comparables
Contact Agent
Listing Provided By
R.M.C. Realty Inc.









