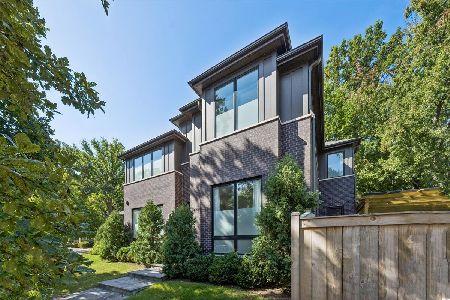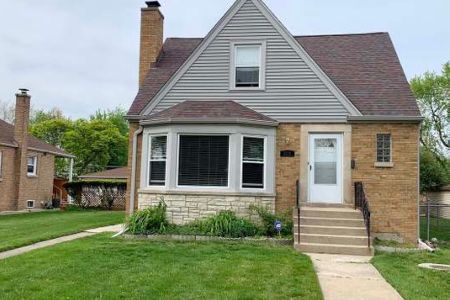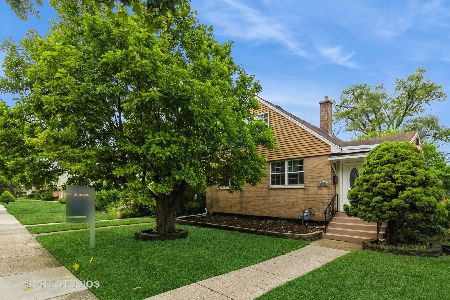5051 Coyle Avenue, Skokie, Illinois 60077
$650,000
|
Sold
|
|
| Status: | Closed |
| Sqft: | 2,981 |
| Cost/Sqft: | $248 |
| Beds: | 4 |
| Baths: | 5 |
| Year Built: | 2001 |
| Property Taxes: | $9,950 |
| Days On Market: | 3667 |
| Lot Size: | 0,14 |
Description
Skokie Fairview Schools!!! Stunning 2001 built Brick 4 br/4.5 baths 2 Car Attached Garage with Huge 2 Tier Deck. Open first floor plan w/2 story ceilings. Living/family room w/custom crown moldings & fireplace, dining room, open eat in chef's kitchen with beautiful cabinets, granite counters w/eating bar area, Viking/Bosch SS Appliances! Exquisite Master suite w/fireplace & beautiful master bath w/jacuzzi, Sep shower w/body jets. Also Laundry on 1St FL. 2nd Fl: Open Loft, 3 large Bedrooms, 2 Full Baths, private Balcony from Master Bedroom w/master bath. Basement: Very High Ceiling, finished w/ huge Rec Room w/ fireplace, wet Bar, Full bath w/ shower with jets, sauna & heated Floors. Huge utility area with 2 Hot water tanks(1 for Solar that keeps the water warm & then goes to 2nd Tank that warms it more if it is not enough). Heat/Hot Water are Solar & Gas. (Call for details). Move in & enjoy!!!!!!
Property Specifics
| Single Family | |
| — | |
| Contemporary | |
| 2001 | |
| Full | |
| — | |
| No | |
| 0.14 |
| Cook | |
| — | |
| 0 / Not Applicable | |
| None | |
| Public | |
| Public Sewer | |
| 09112981 | |
| 10332210470000 |
Nearby Schools
| NAME: | DISTRICT: | DISTANCE: | |
|---|---|---|---|
|
Grade School
Fairview South Elementary School |
72 | — | |
|
Middle School
Fairview South Elementary School |
72 | Not in DB | |
|
High School
Niles West High School |
219 | Not in DB | |
Property History
| DATE: | EVENT: | PRICE: | SOURCE: |
|---|---|---|---|
| 16 Nov, 2012 | Sold | $400,000 | MRED MLS |
| 31 Jul, 2012 | Under contract | $441,400 | MRED MLS |
| — | Last price change | $519,000 | MRED MLS |
| 20 Jun, 2012 | Listed for sale | $599,000 | MRED MLS |
| 15 Apr, 2016 | Sold | $650,000 | MRED MLS |
| 6 Mar, 2016 | Under contract | $740,000 | MRED MLS |
| — | Last price change | $750,000 | MRED MLS |
| 8 Jan, 2016 | Listed for sale | $750,000 | MRED MLS |
Room Specifics
Total Bedrooms: 4
Bedrooms Above Ground: 4
Bedrooms Below Ground: 0
Dimensions: —
Floor Type: Hardwood
Dimensions: —
Floor Type: Hardwood
Dimensions: —
Floor Type: Hardwood
Full Bathrooms: 5
Bathroom Amenities: Whirlpool,Separate Shower,Double Sink
Bathroom in Basement: 1
Rooms: Den,Loft,Recreation Room
Basement Description: Finished
Other Specifics
| 2 | |
| — | |
| Concrete | |
| Deck, Storms/Screens | |
| — | |
| 49X124 | |
| — | |
| Full | |
| Vaulted/Cathedral Ceilings, Sauna/Steam Room, Bar-Wet, Solar Tubes/Light Tubes, First Floor Bedroom, First Floor Full Bath | |
| Range, Microwave, Dishwasher, Refrigerator, Disposal | |
| Not in DB | |
| — | |
| — | |
| — | |
| Double Sided, Attached Fireplace Doors/Screen, Gas Log, Gas Starter |
Tax History
| Year | Property Taxes |
|---|---|
| 2012 | $12,635 |
| 2016 | $9,950 |
Contact Agent
Nearby Similar Homes
Nearby Sold Comparables
Contact Agent
Listing Provided By
Realty Advisors Elite LLC









