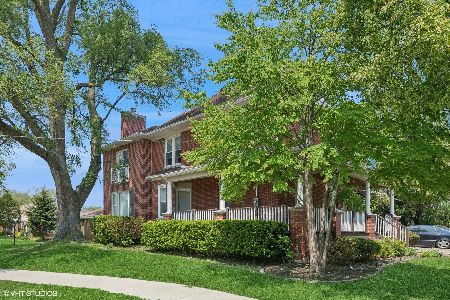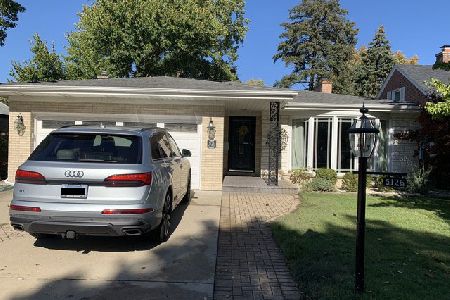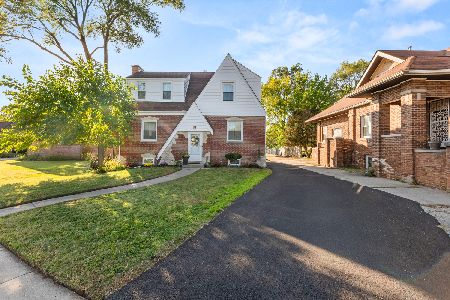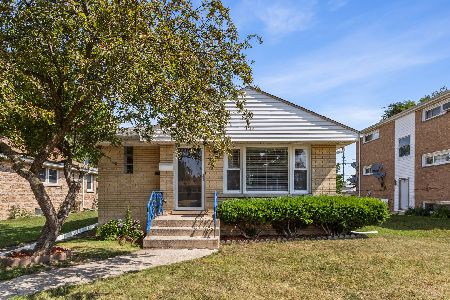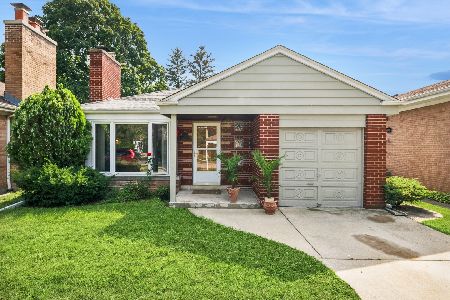5045 Wright Terrace, Skokie, Illinois 60077
$353,000
|
Sold
|
|
| Status: | Closed |
| Sqft: | 0 |
| Cost/Sqft: | — |
| Beds: | 3 |
| Baths: | 2 |
| Year Built: | 1955 |
| Property Taxes: | $9,263 |
| Days On Market: | 2813 |
| Lot Size: | 0,11 |
Description
High end updates throughout this meticulously maintained 3+1 bedroom / 2 full bath ranch home on quiet street. Open floor plan features luxury kitchen with SS appliances, granite counter-tops, beautiful tile back-splash and bar seating. Dark hardwood floors and recessed lighting throughout main level with vaulted ceiling in dining room. Spacious lower level features 4th bedroom and full bath with extra living space and custom bar perfect for entertaining. Large backyard with jumbo 2 car garage fitted with premium insulation thru-out. This is a great home in a wonderful location!
Property Specifics
| Single Family | |
| — | |
| Ranch | |
| 1955 | |
| Full | |
| — | |
| No | |
| 0.11 |
| Cook | |
| — | |
| 0 / Not Applicable | |
| None | |
| Lake Michigan | |
| Public Sewer, Sewer-Storm | |
| 09863737 | |
| 10212270040000 |
Nearby Schools
| NAME: | DISTRICT: | DISTANCE: | |
|---|---|---|---|
|
Grade School
Thomas Edison Elementary School |
69 | — | |
|
Middle School
Lincoln Junior High School |
69 | Not in DB | |
|
High School
Niles West High School |
219 | Not in DB | |
Property History
| DATE: | EVENT: | PRICE: | SOURCE: |
|---|---|---|---|
| 8 Aug, 2013 | Sold | $165,000 | MRED MLS |
| 17 Jul, 2013 | Under contract | $149,900 | MRED MLS |
| — | Last price change | $159,900 | MRED MLS |
| 14 May, 2013 | Listed for sale | $159,900 | MRED MLS |
| 18 Apr, 2014 | Sold | $318,000 | MRED MLS |
| 6 Mar, 2014 | Under contract | $339,000 | MRED MLS |
| 10 Jan, 2014 | Listed for sale | $339,000 | MRED MLS |
| 10 Jul, 2018 | Sold | $353,000 | MRED MLS |
| 30 Apr, 2018 | Under contract | $357,000 | MRED MLS |
| — | Last price change | $368,000 | MRED MLS |
| 22 Feb, 2018 | Listed for sale | $374,000 | MRED MLS |
Room Specifics
Total Bedrooms: 4
Bedrooms Above Ground: 3
Bedrooms Below Ground: 1
Dimensions: —
Floor Type: Hardwood
Dimensions: —
Floor Type: Hardwood
Dimensions: —
Floor Type: Ceramic Tile
Full Bathrooms: 2
Bathroom Amenities: Whirlpool
Bathroom in Basement: 1
Rooms: No additional rooms
Basement Description: Finished
Other Specifics
| 2.5 | |
| — | |
| — | |
| Patio | |
| Fenced Yard | |
| 40 X 124 | |
| — | |
| None | |
| Vaulted/Cathedral Ceilings, Hardwood Floors | |
| — | |
| Not in DB | |
| Sidewalks, Street Paved | |
| — | |
| — | |
| — |
Tax History
| Year | Property Taxes |
|---|---|
| 2013 | $6,461 |
| 2014 | $6,723 |
| 2018 | $9,263 |
Contact Agent
Nearby Similar Homes
Nearby Sold Comparables
Contact Agent
Listing Provided By
Redfin Corporation

