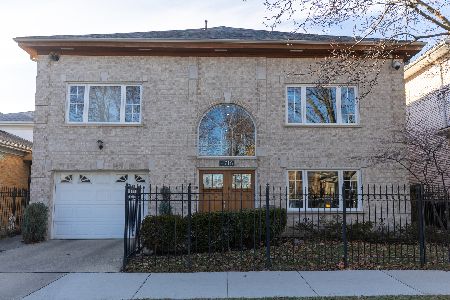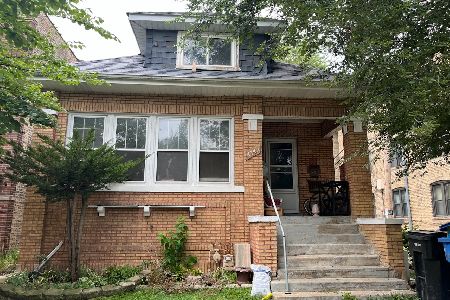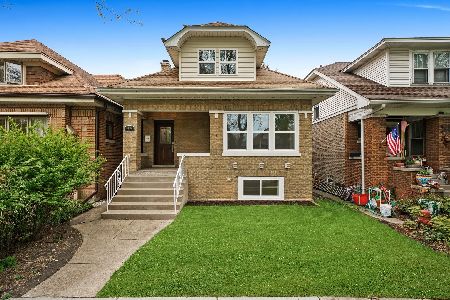5046 Lowell Avenue, Albany Park, Chicago, Illinois 60630
$660,000
|
Sold
|
|
| Status: | Closed |
| Sqft: | 3,277 |
| Cost/Sqft: | $198 |
| Beds: | 4 |
| Baths: | 2 |
| Year Built: | 1925 |
| Property Taxes: | $5,899 |
| Days On Market: | 647 |
| Lot Size: | 0,00 |
Description
Solid 1925 Chicago brick bungalow, updated throughout with a fresh contemporary style. This well-loved home has been family owned for generations and now has a comfortable sophistication combining the classic architectural details with a casual and modern interior design. There are HW floors, beautiful trim work and original doors throughout the first floor. You enter into a light filled LR that is highlighted with a cozy sunroom, enclosed by walls of windows. There are arched doorways and leaded glass windows framing a dramatic built-in. The LR opens up onto the formal dining room which has an easy elegance and large windows with natural light. The updated kitchen has a center island with seating, white shaker cabinets, quartz countertops, a big farm sink and SS appliances. There are 2 good sized bedrooms, one with an additional room, perfect for a playroom, and an updated full bath. Upstairs is the primary bedroom, an inviting getaway complete with sitting area and en suite full bath with walk-in glass shower. There is a spacious 4th bedroom, again with an additional space, perfect for a study area. Downstairs is a full finished basement, complete with an inviting Rec room and bar, a work-out room, an oversized room that is used as an office with a large area for storage, plus a separate laundry room with plenty of additional storage space. Lovely fenced in backyard with wooden deck/patio, grassy area for play and entertaining family and friends. There is also a 2-car garage off the alley. Recent updates include: 2023 - Space Pac installed, 2020-2024 - Basement finished, 2016-2020 - Windows replaced, 2020 - New Fence, 2017 - New exterior front stairs, New garage door, 2016 - Updated Kitchen with new appliances, Bathrooms on 1st and 2nd floors, Secondary electrical panel replaced. Nice location within walking distance to Palmer Elementary School, Gompers Park with tennis courts, outdoor pool, baseball, football and soccer fields plus walking and bike trails through LaBagh Woods. Close to Target and Jewel stores and easy access to the Foster bus, CTA, 90/94 downtown and O'Hare. Get your showing scheduled!
Property Specifics
| Single Family | |
| — | |
| — | |
| 1925 | |
| — | |
| BUNGALOW | |
| No | |
| — |
| Cook | |
| North Mayfair | |
| 0 / Not Applicable | |
| — | |
| — | |
| — | |
| 12032705 | |
| 13104050220000 |
Nearby Schools
| NAME: | DISTRICT: | DISTANCE: | |
|---|---|---|---|
|
Grade School
Palmer Elementary School |
299 | — | |
|
Middle School
Palmer Elementary School |
299 | Not in DB | |
|
High School
Taft High School |
299 | Not in DB | |
Property History
| DATE: | EVENT: | PRICE: | SOURCE: |
|---|---|---|---|
| 21 Jun, 2024 | Sold | $660,000 | MRED MLS |
| 1 May, 2024 | Under contract | $650,000 | MRED MLS |
| 18 Apr, 2024 | Listed for sale | $650,000 | MRED MLS |
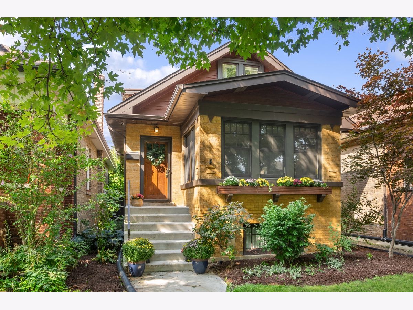
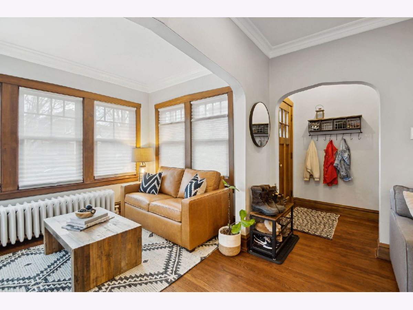
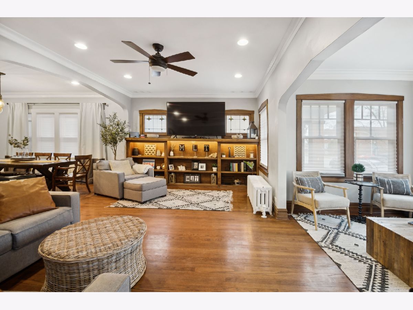
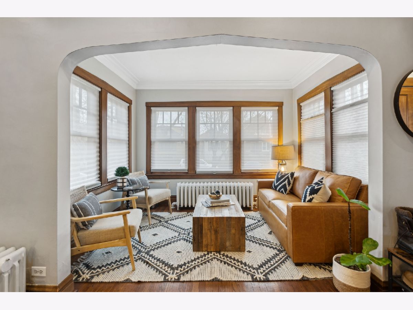
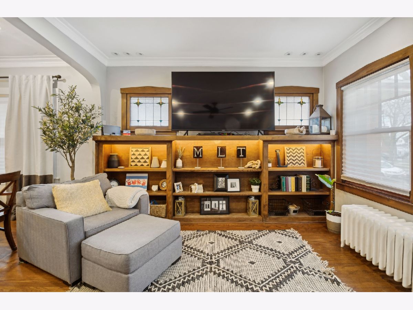
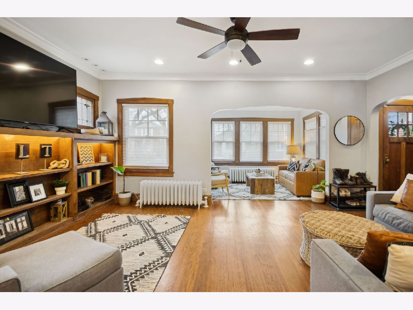
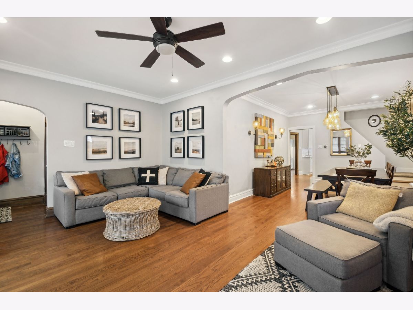
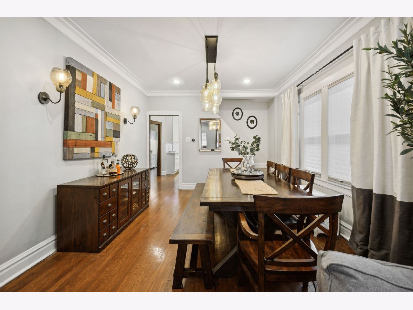
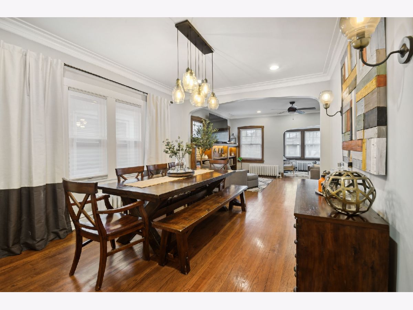
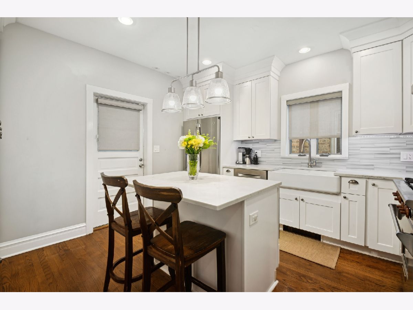
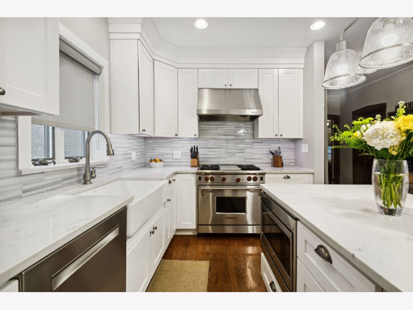
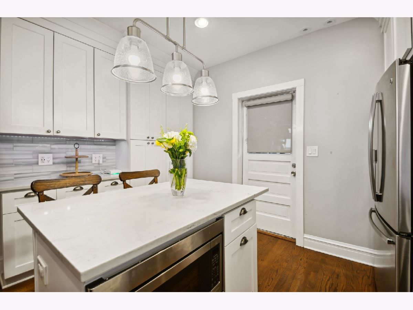
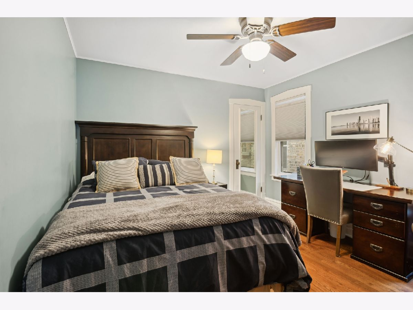
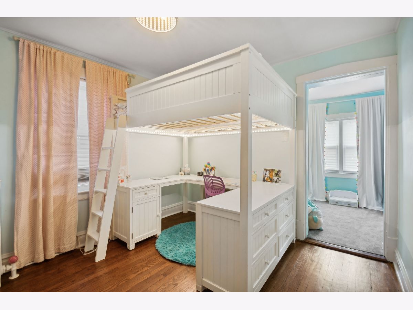
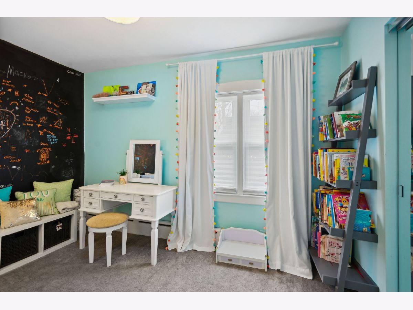
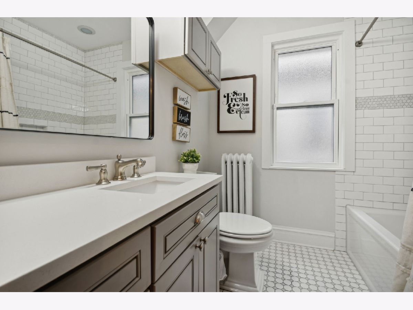
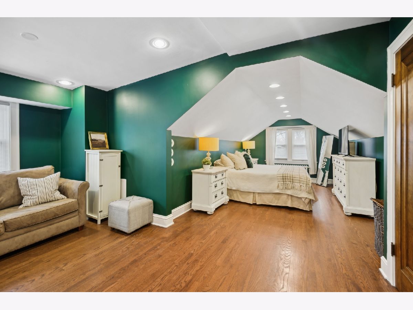
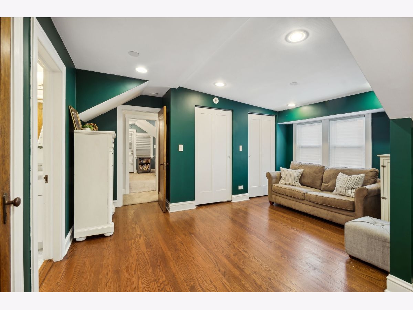
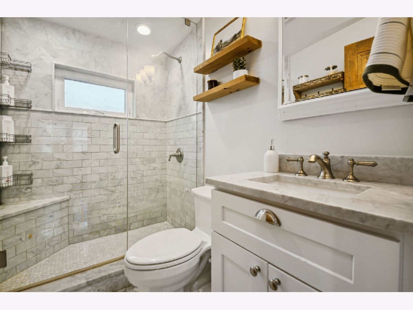
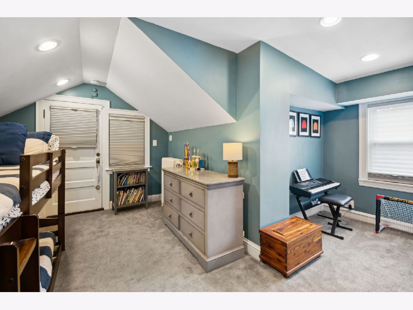
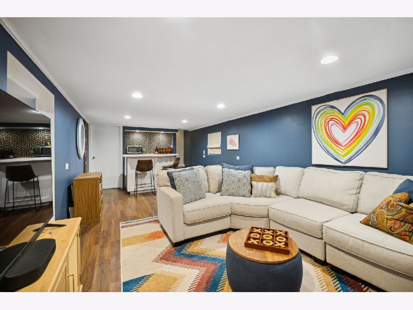
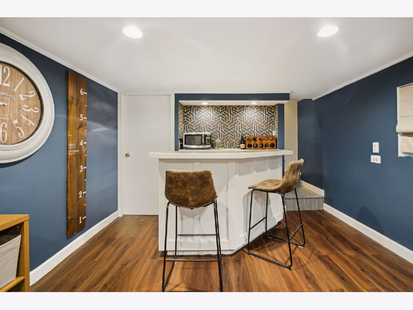
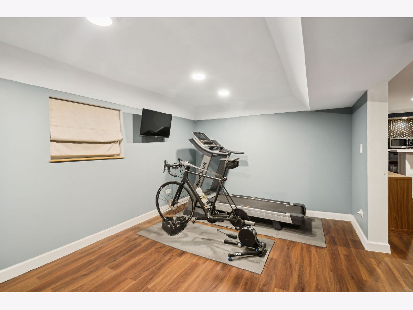
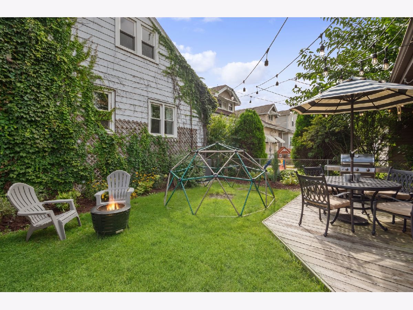
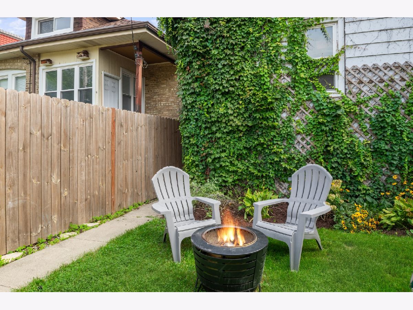
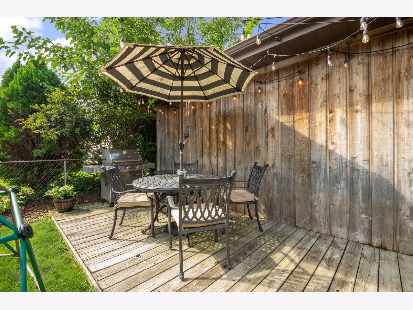
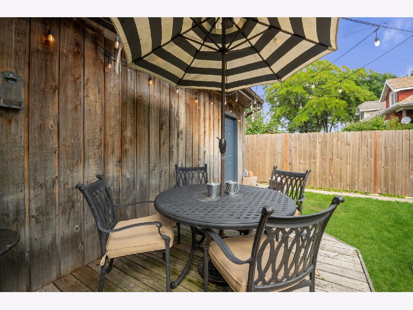
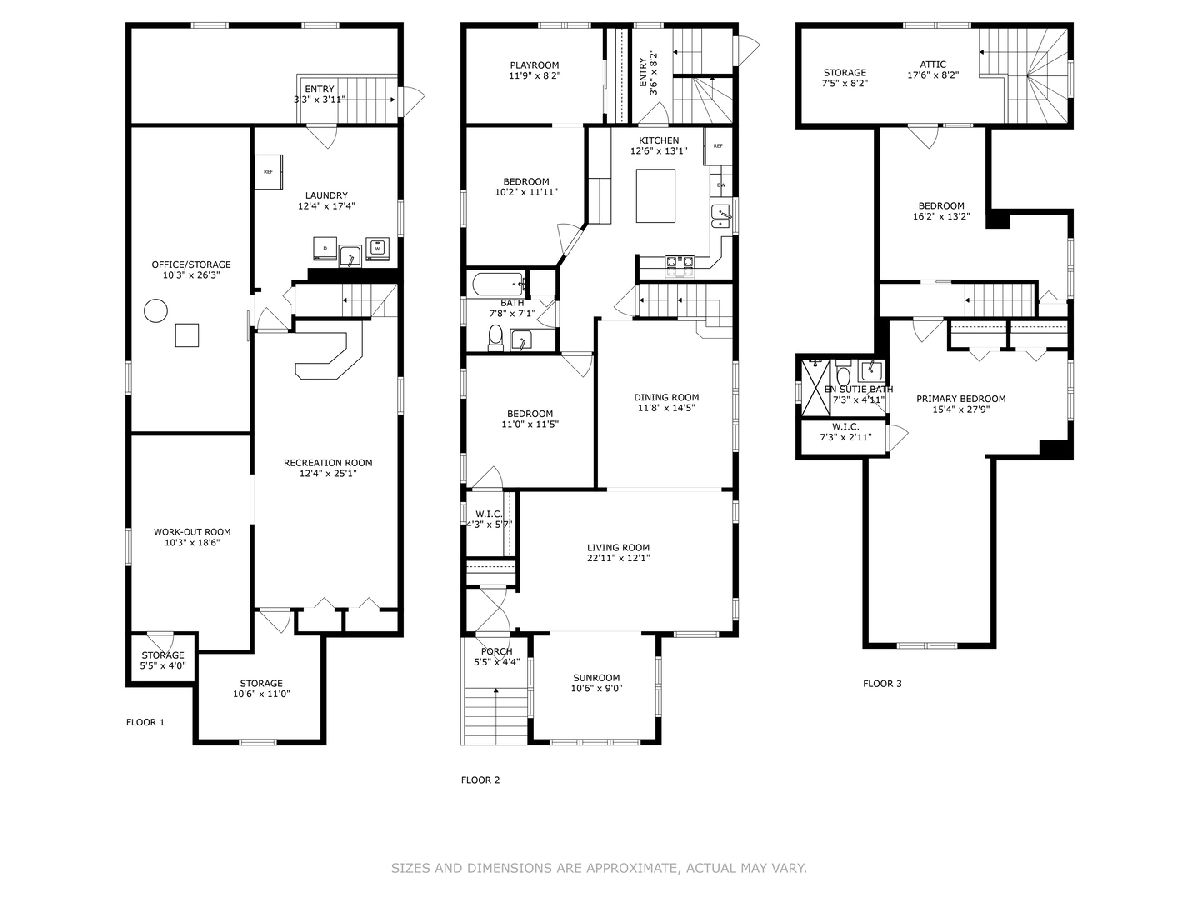
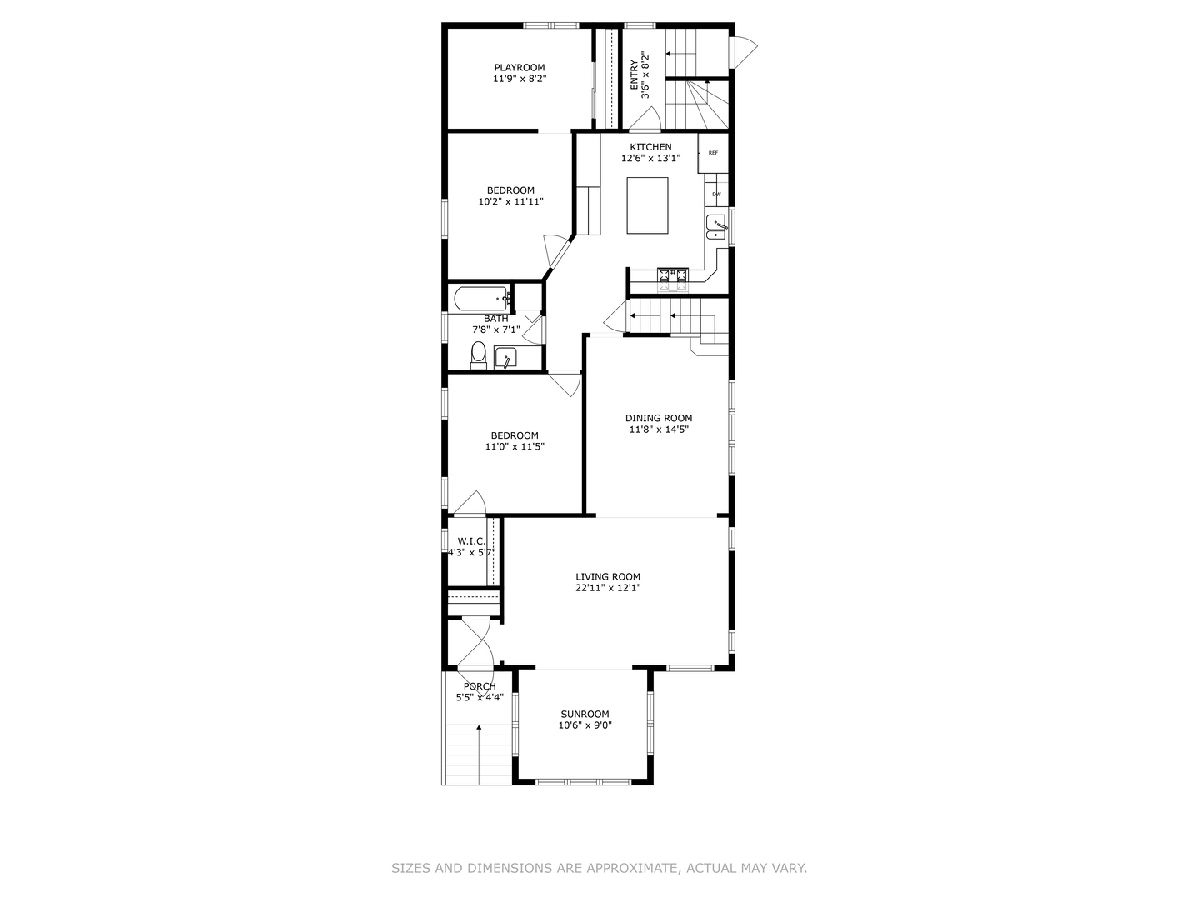
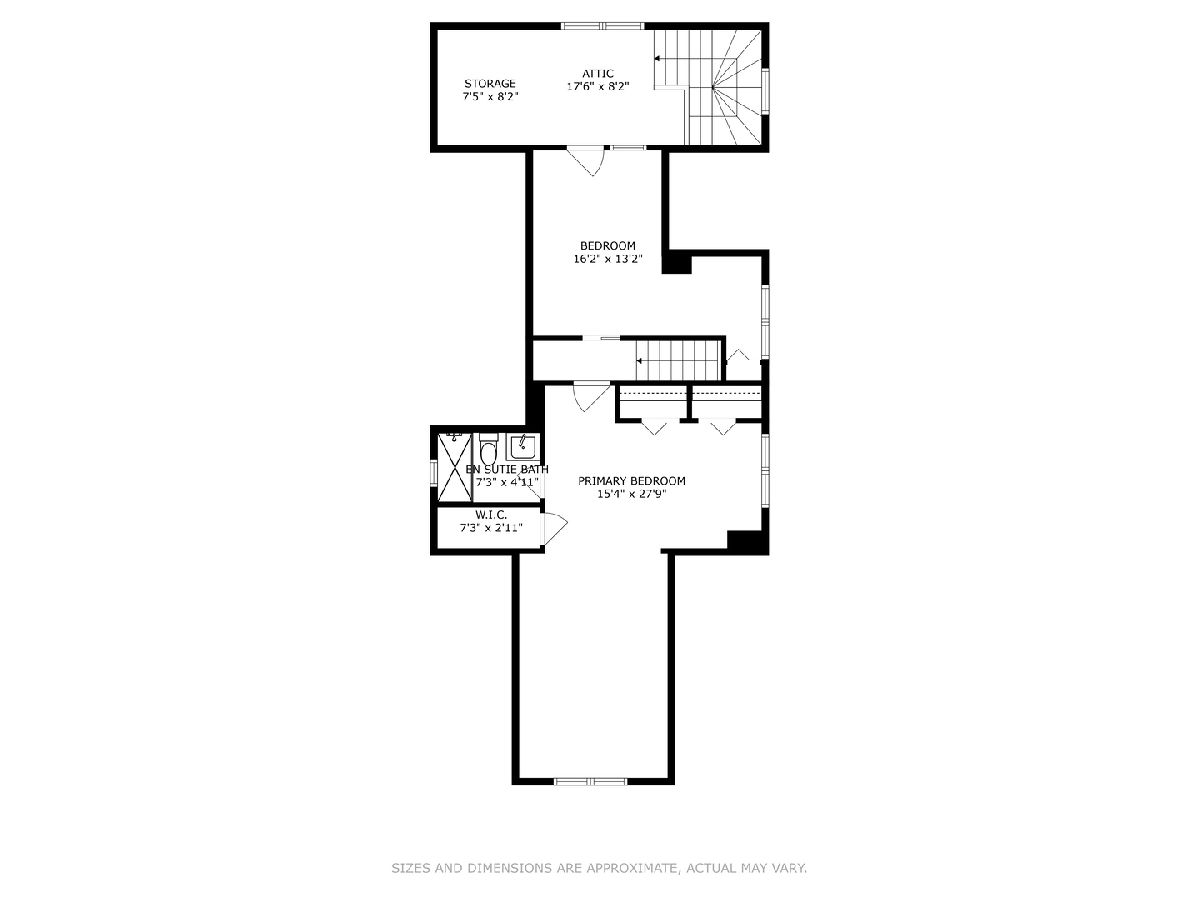
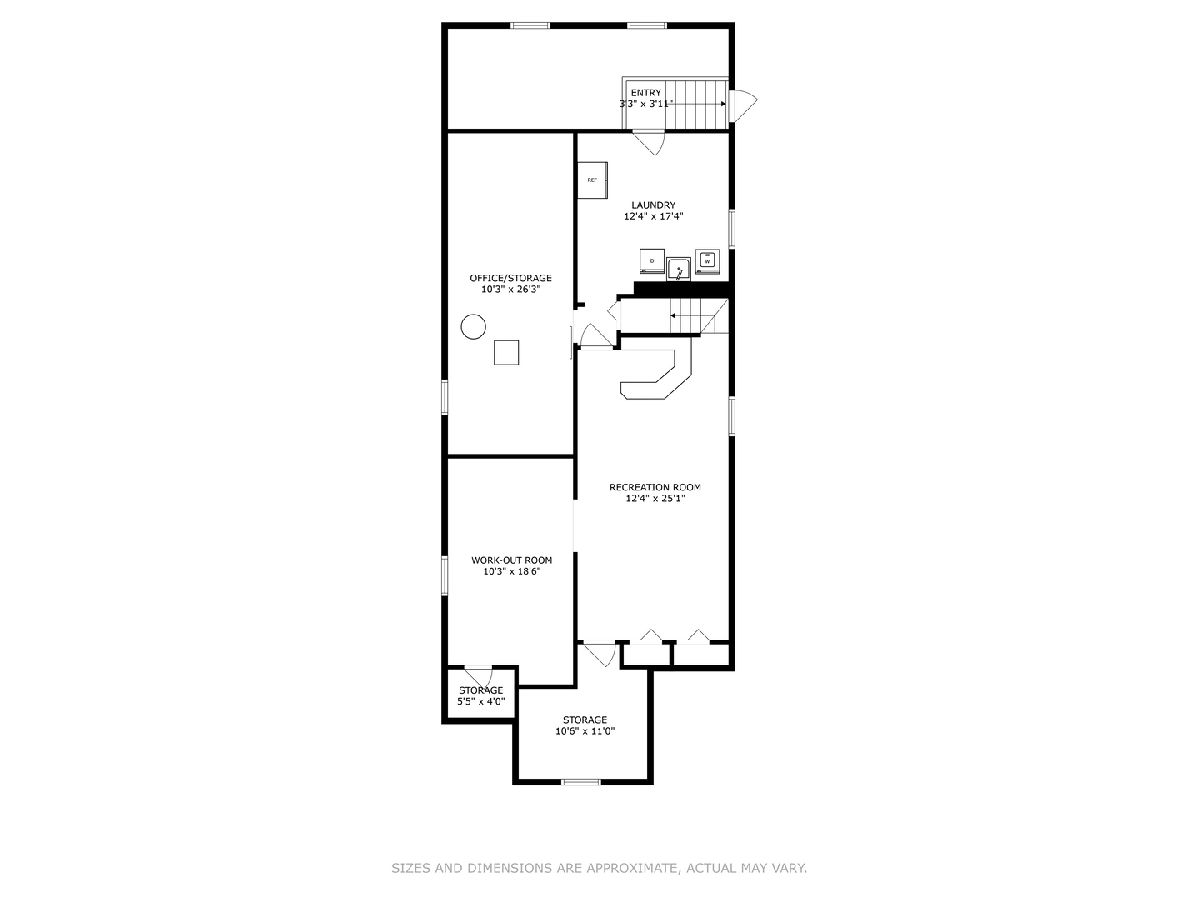
Room Specifics
Total Bedrooms: 4
Bedrooms Above Ground: 4
Bedrooms Below Ground: 0
Dimensions: —
Floor Type: —
Dimensions: —
Floor Type: —
Dimensions: —
Floor Type: —
Full Bathrooms: 2
Bathroom Amenities: Separate Shower
Bathroom in Basement: 0
Rooms: —
Basement Description: Finished
Other Specifics
| 2 | |
| — | |
| Off Alley | |
| — | |
| — | |
| 29.9 X 127.2 | |
| — | |
| — | |
| — | |
| — | |
| Not in DB | |
| — | |
| — | |
| — | |
| — |
Tax History
| Year | Property Taxes |
|---|---|
| 2024 | $5,899 |
Contact Agent
Nearby Similar Homes
Nearby Sold Comparables
Contact Agent
Listing Provided By
Dream Town Real Estate



