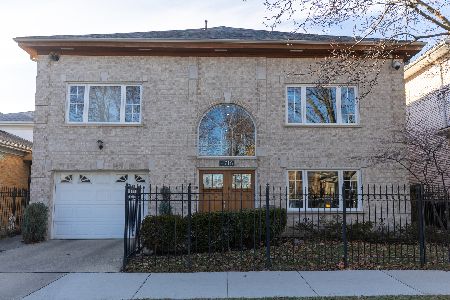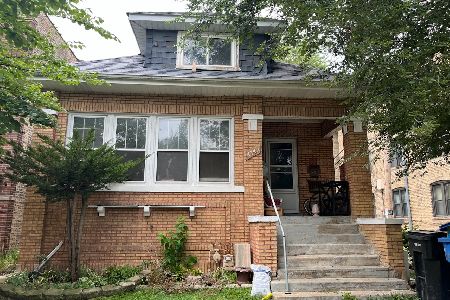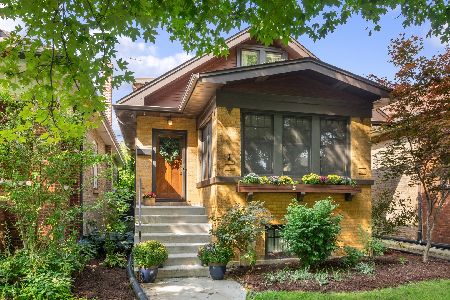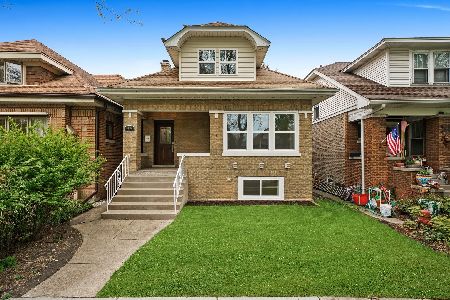5052 Lowell Avenue, Albany Park, Chicago, Illinois 60630
$310,000
|
Sold
|
|
| Status: | Closed |
| Sqft: | 1,309 |
| Cost/Sqft: | $248 |
| Beds: | 3 |
| Baths: | 1 |
| Year Built: | 1926 |
| Property Taxes: | $4,291 |
| Days On Market: | 2207 |
| Lot Size: | 0,09 |
Description
Historic Mayfair's Estate Sale! Classic Chicago 3 bedrooms bungalow on the great block with inviting entrance foyer, spacious & bright living room, formal dining room and decent size kitchen. Hardwood floors throughout. Central Air! Finished walkout basement with family room and a wet bar. Fenced back yard prepared for gardening. Fantastic location with walking distance to Gompers park and easy access to 90/94 expressways, Metra & Blue line. Need some TLC, sold "as is".
Property Specifics
| Single Family | |
| — | |
| — | |
| 1926 | |
| Full,Walkout | |
| — | |
| No | |
| 0.09 |
| Cook | |
| — | |
| — / Not Applicable | |
| None | |
| Lake Michigan | |
| Public Sewer | |
| 10607549 | |
| 13104050210000 |
Nearby Schools
| NAME: | DISTRICT: | DISTANCE: | |
|---|---|---|---|
|
Grade School
Palmer Elementary School |
299 | — | |
|
High School
Taft High School |
299 | Not in DB | |
Property History
| DATE: | EVENT: | PRICE: | SOURCE: |
|---|---|---|---|
| 23 Mar, 2020 | Sold | $310,000 | MRED MLS |
| 6 Feb, 2020 | Under contract | $325,000 | MRED MLS |
| — | Last price change | $329,900 | MRED MLS |
| 10 Jan, 2020 | Listed for sale | $329,900 | MRED MLS |
Room Specifics
Total Bedrooms: 3
Bedrooms Above Ground: 3
Bedrooms Below Ground: 0
Dimensions: —
Floor Type: Hardwood
Dimensions: —
Floor Type: Hardwood
Full Bathrooms: 1
Bathroom Amenities: Soaking Tub
Bathroom in Basement: 0
Rooms: Foyer,Enclosed Porch
Basement Description: Finished
Other Specifics
| 2 | |
| Concrete Perimeter | |
| — | |
| Porch, Storms/Screens | |
| — | |
| 30X127 | |
| Unfinished | |
| None | |
| Hardwood Floors | |
| Range, Microwave, Dishwasher, Refrigerator, Washer, Dryer | |
| Not in DB | |
| — | |
| — | |
| — | |
| — |
Tax History
| Year | Property Taxes |
|---|---|
| 2020 | $4,291 |
Contact Agent
Nearby Similar Homes
Nearby Sold Comparables
Contact Agent
Listing Provided By
Coldwell Banker Residential










