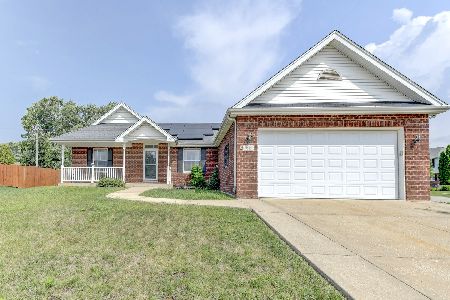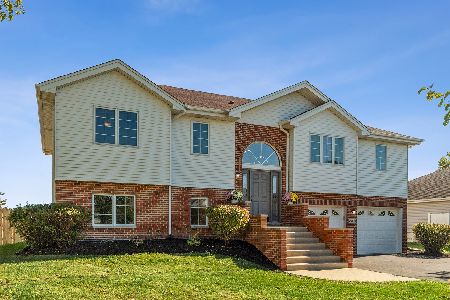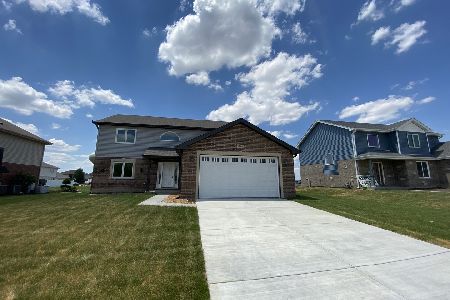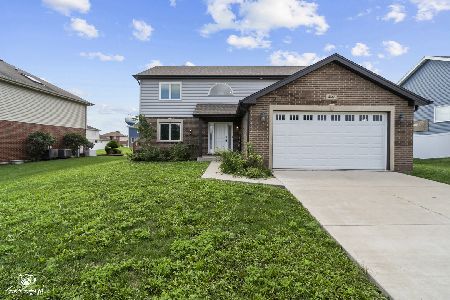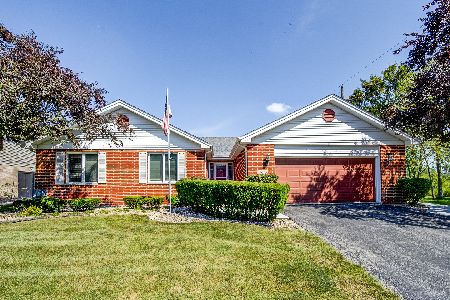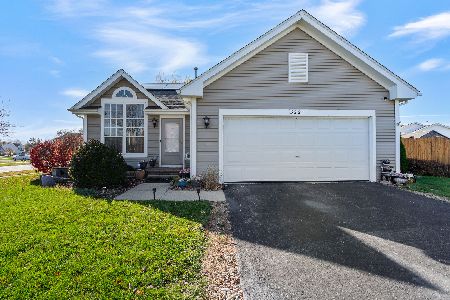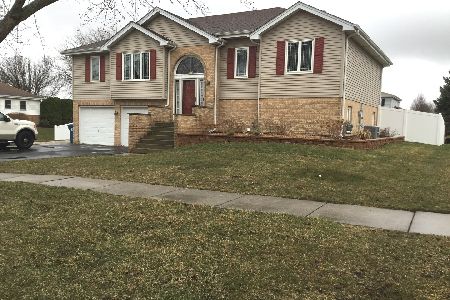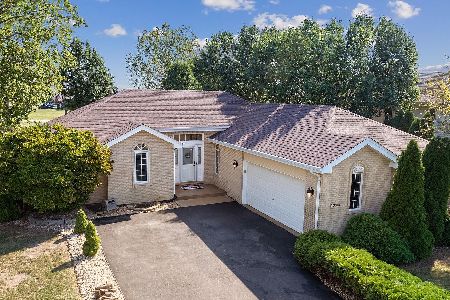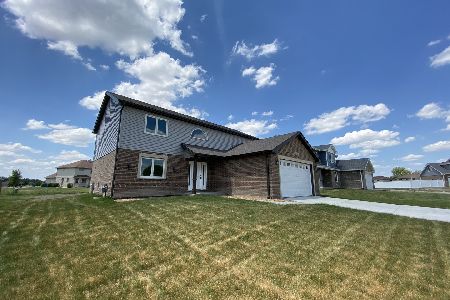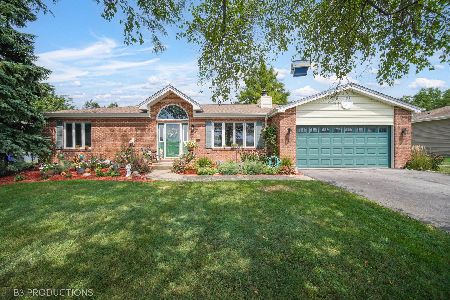5048 Margaret Street, Monee, Illinois 60449
$284,900
|
Sold
|
|
| Status: | Closed |
| Sqft: | 2,704 |
| Cost/Sqft: | $100 |
| Beds: | 4 |
| Baths: | 4 |
| Year Built: | 1993 |
| Property Taxes: | $7,365 |
| Days On Market: | 1606 |
| Lot Size: | 0,26 |
Description
Absolutely, stunning 2 story home with incredible curb appeal. Home is complete with 5 bedrooms, 3 1/2 baths, full finished basement, 2 1/2 car garage. The main floor boasts a formal LR with beautiful crown molding & hardwood floors, cozy Great Room with detailed tray ceilings, wood & gas assist fireplace, hardwood flooring, sliding doors providing access to a large deck and a huge entertaining yard. The eat-in Kitchen offers plenty of cabinet space, breakfast bar, s/s appliances, under cabinet lighting, patio doors leading to an oversized deck, 1st floor laundry room/mud room, and a 1/2 bath. Second floor consists a of master suite with a private bath with jacuzzi tub. 2 additional spacious bedrooms and a 2nd full bath with shower & soaking tub. Lower level is set up with a spacious Family room/ Recreational room, 5th bedroom and a bonus room, great space for an office, den or playroom, & 3rd full bathroom. Plenty of storage. Newer improvements include: most rooms freshly painted, all carpets cleaned, Asphalt driveway resealed, A/C Furnace 9/20, HWT 2/19, New Water Softener. Great location, walking distance to school & parks, easy access to the interstate & metra, short drive to Governors State University. Home has been perfectly maintained, this is a definite must see.
Property Specifics
| Single Family | |
| — | |
| — | |
| 1993 | |
| Full | |
| — | |
| No | |
| 0.26 |
| Will | |
| — | |
| — / Not Applicable | |
| None | |
| Public,Community Well | |
| Public Sewer | |
| 11194577 | |
| 2114214030550000 |
Property History
| DATE: | EVENT: | PRICE: | SOURCE: |
|---|---|---|---|
| 30 Sep, 2021 | Sold | $284,900 | MRED MLS |
| 26 Aug, 2021 | Under contract | $269,900 | MRED MLS |
| 23 Aug, 2021 | Listed for sale | $269,900 | MRED MLS |
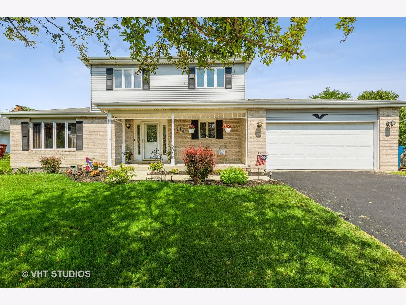
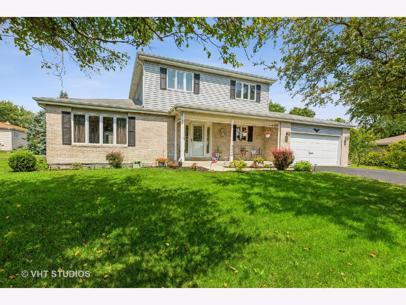
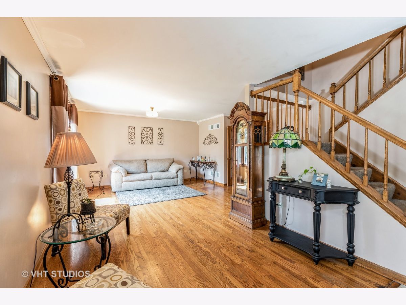
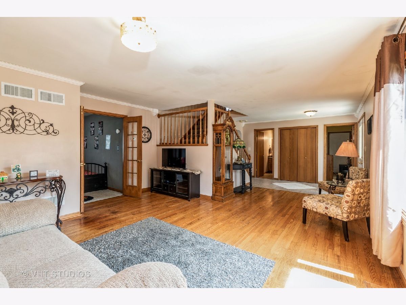
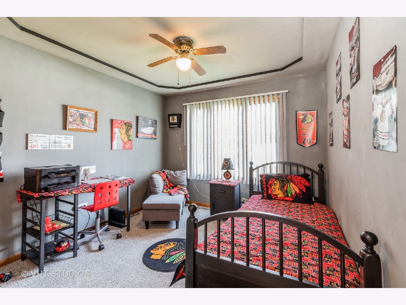
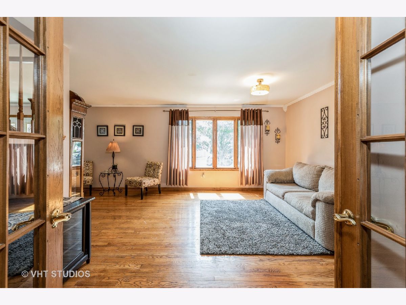
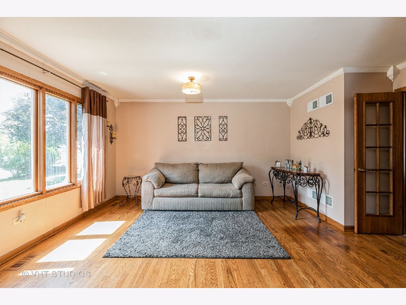
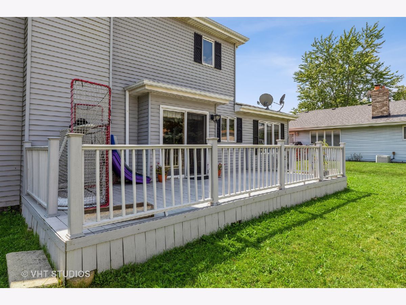
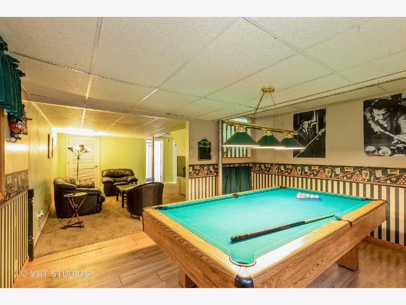
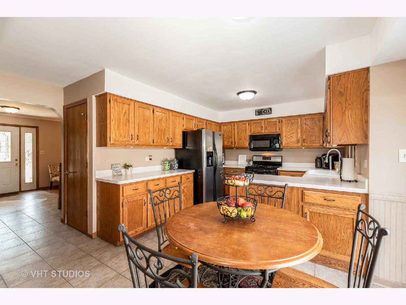
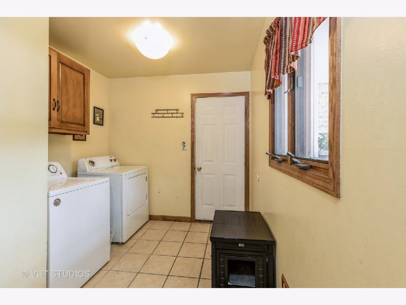
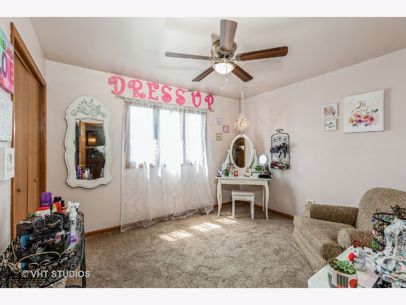
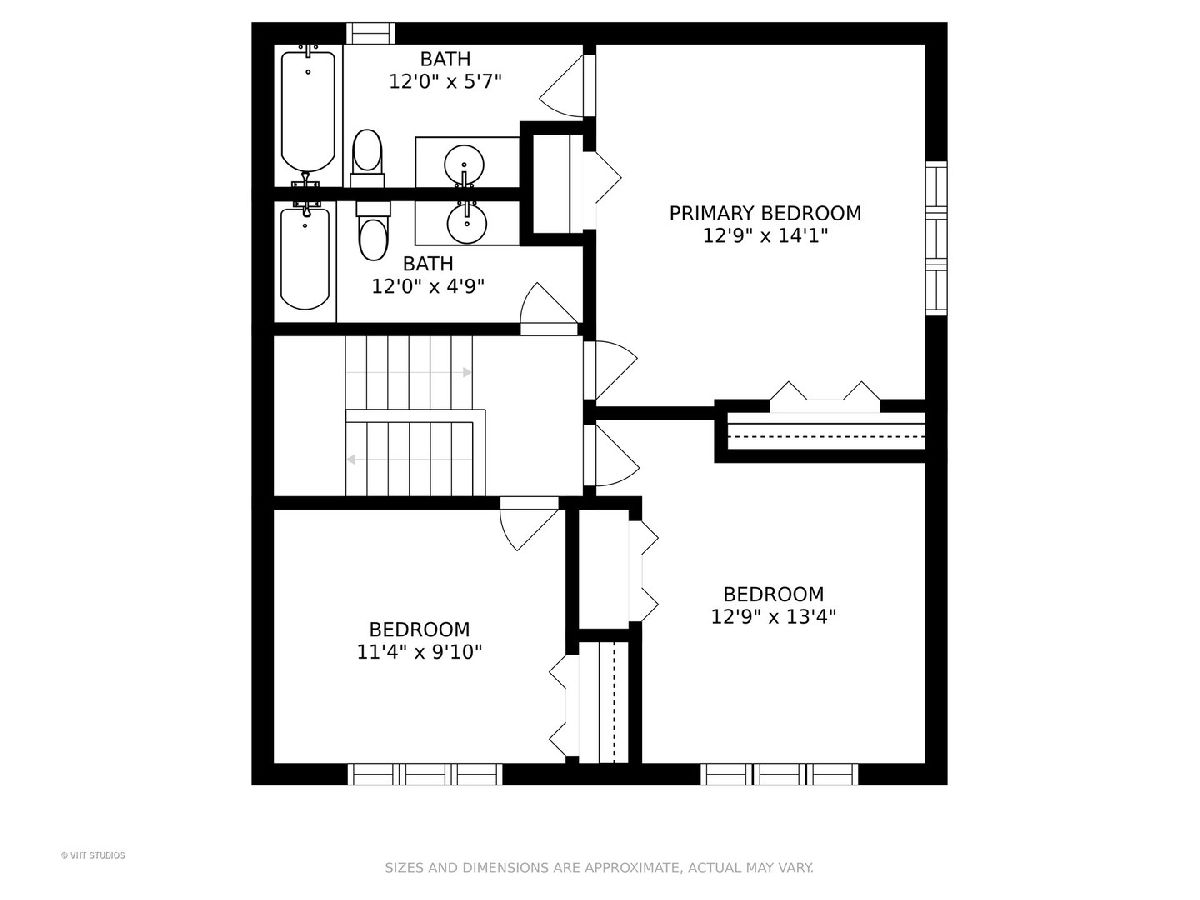
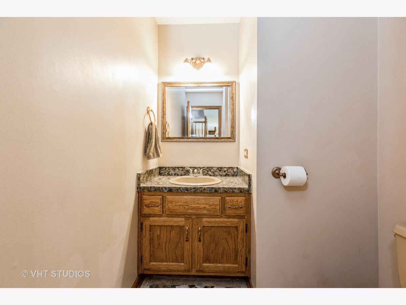
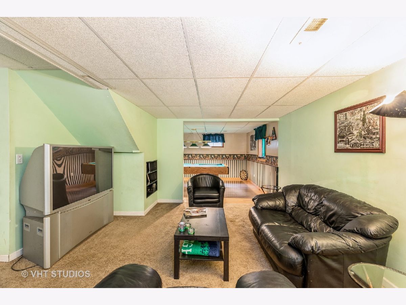
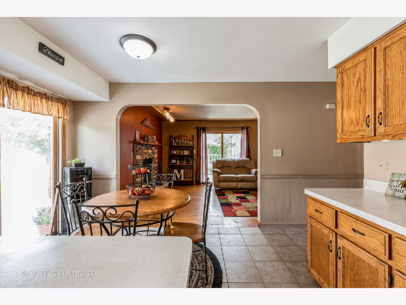
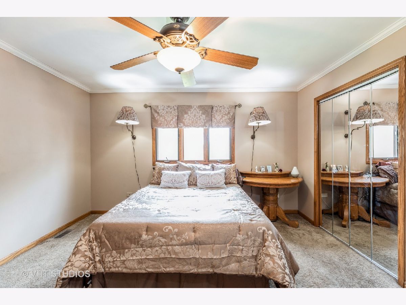
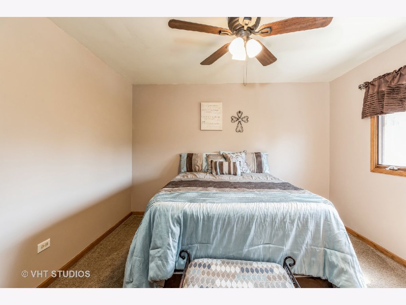
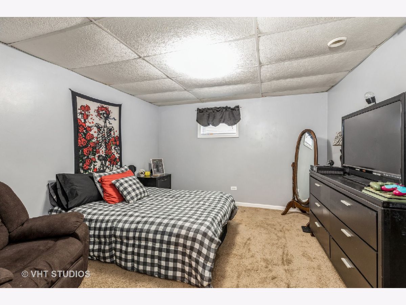
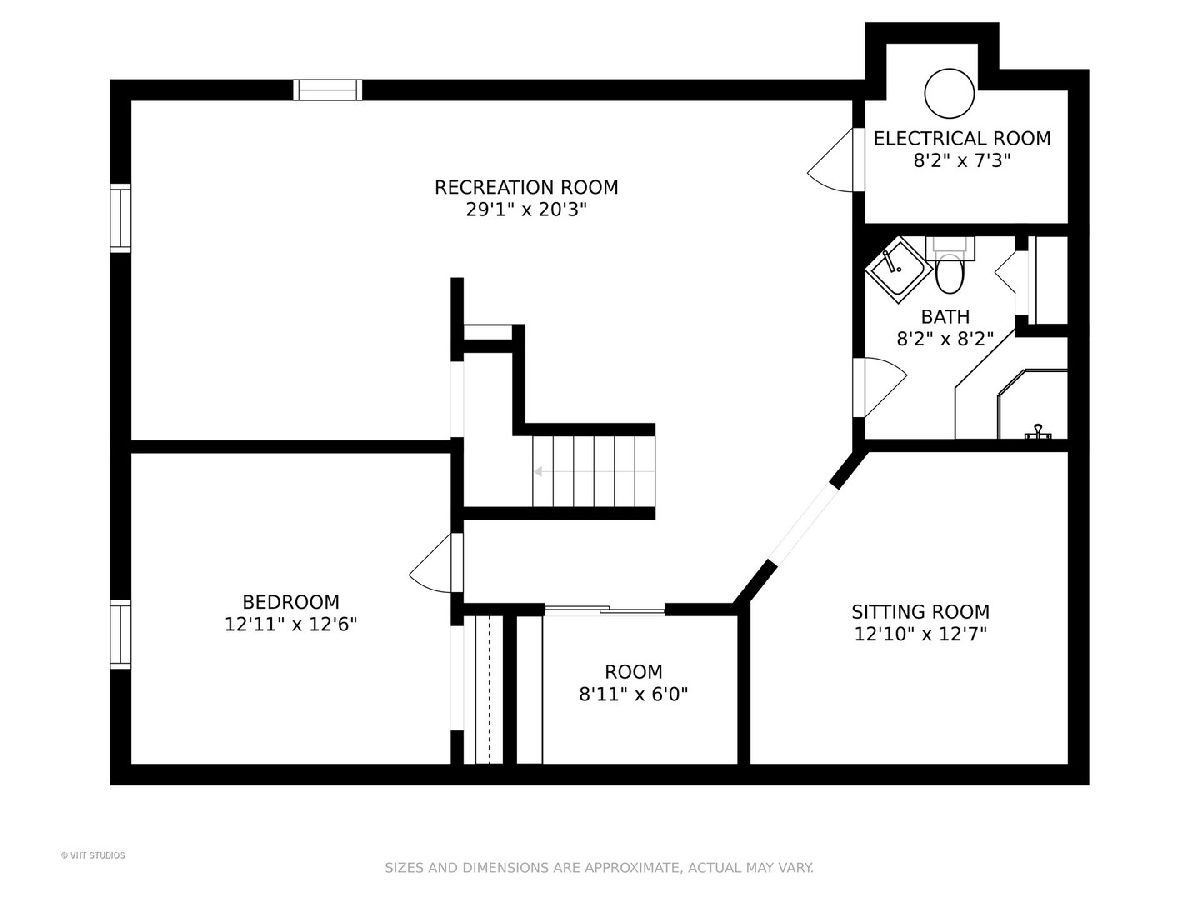
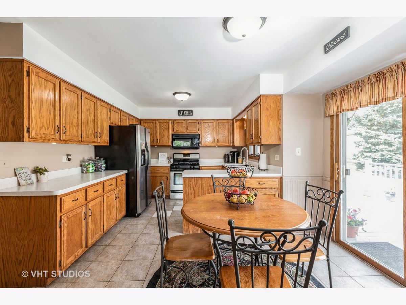
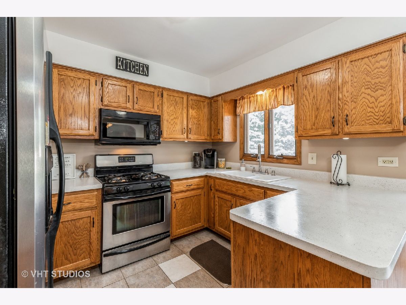
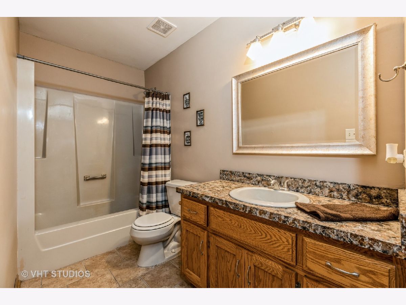
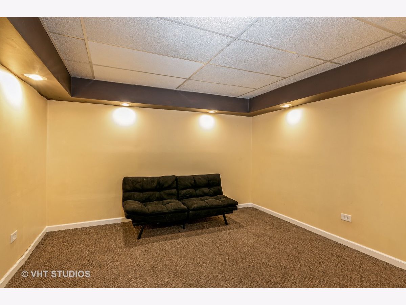
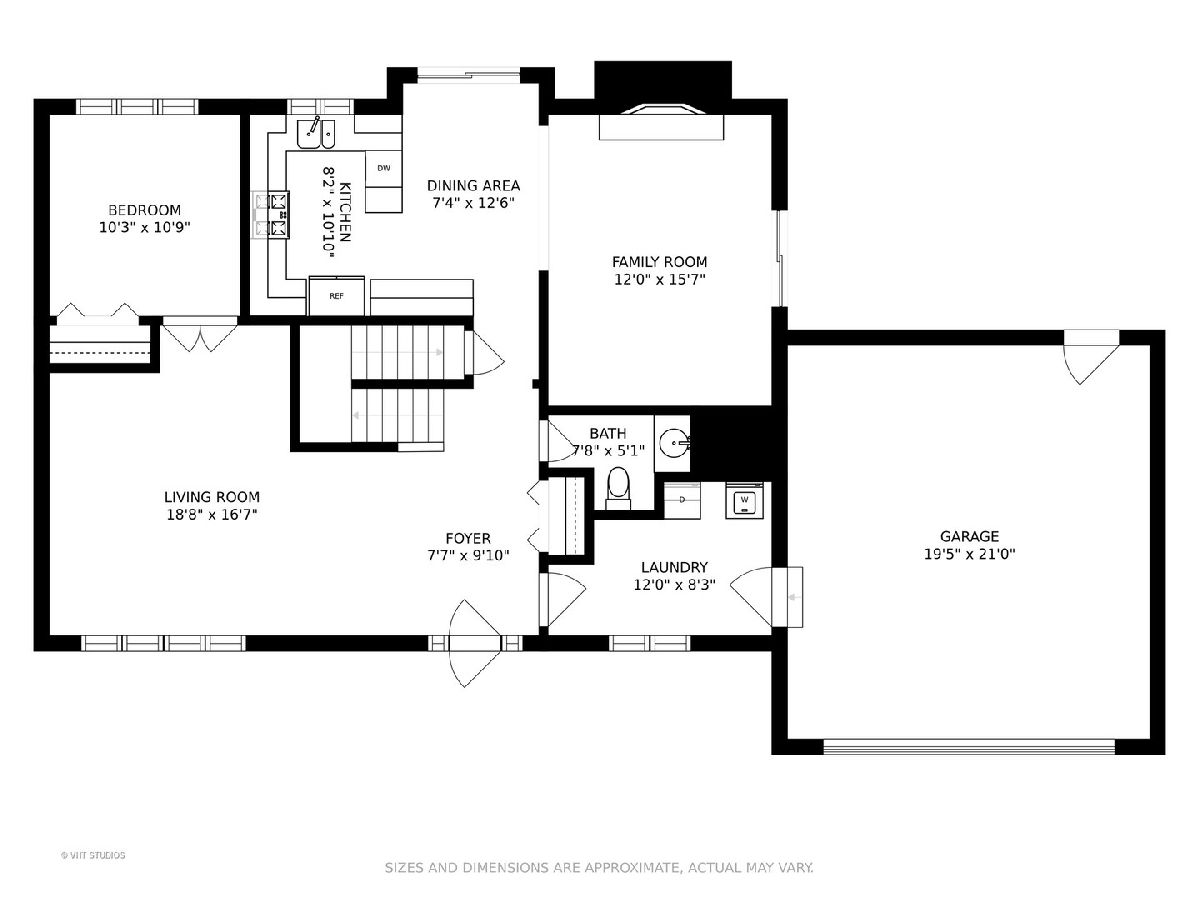
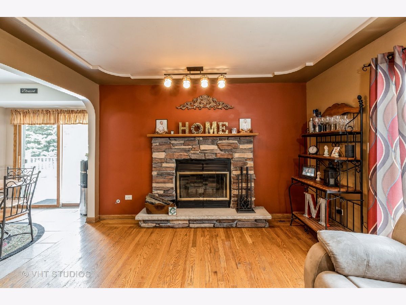
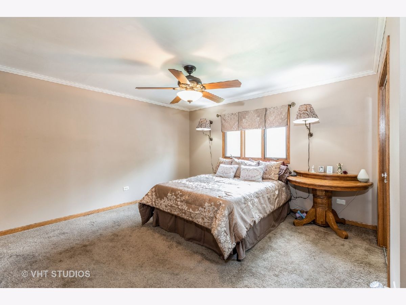
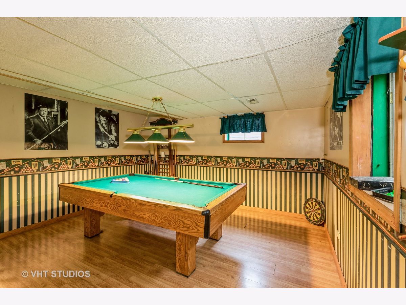
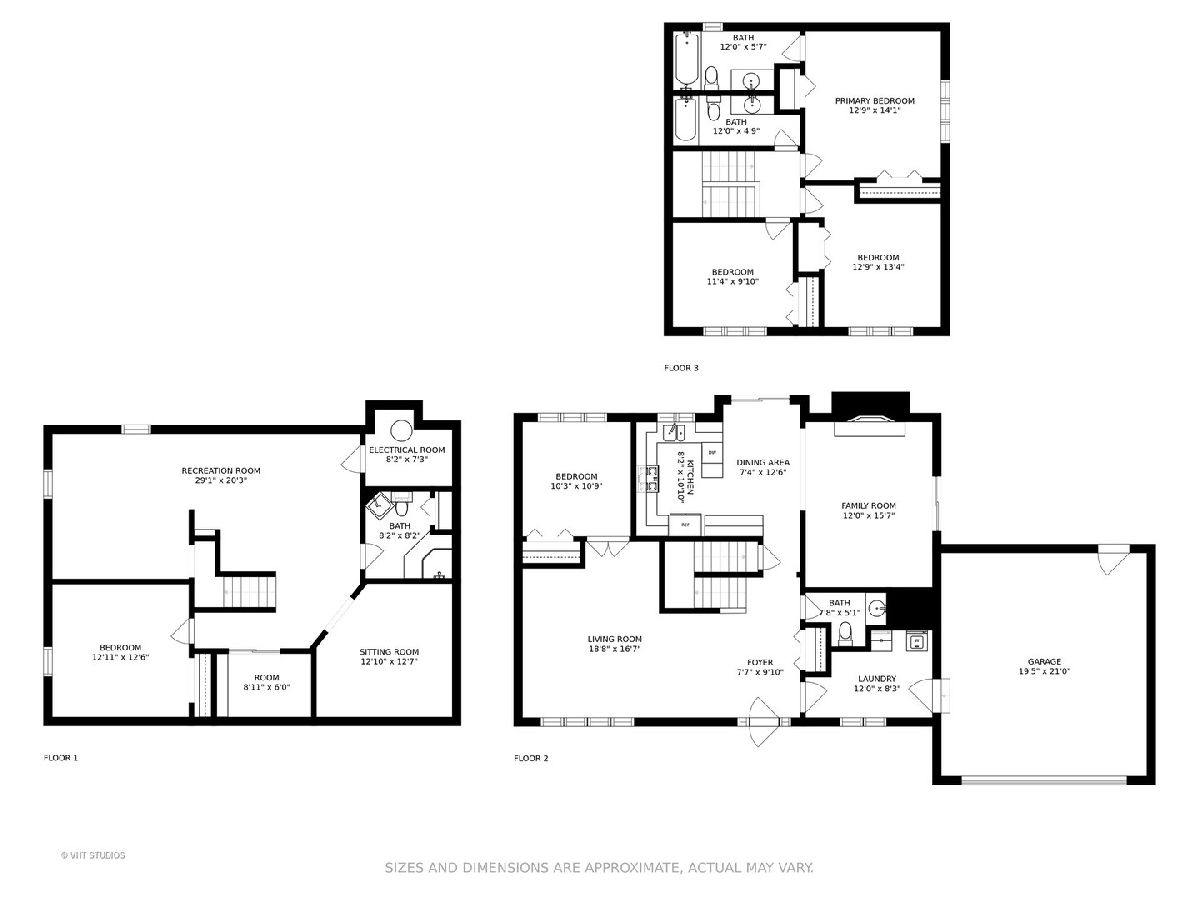
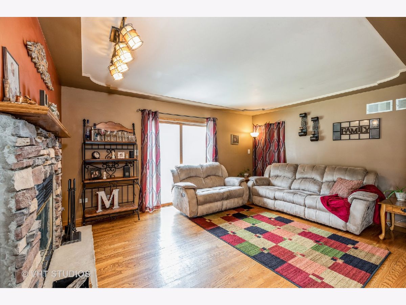
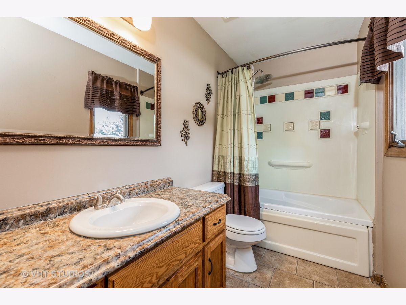
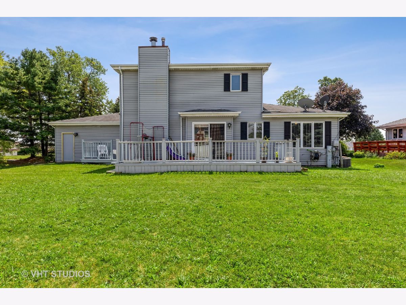
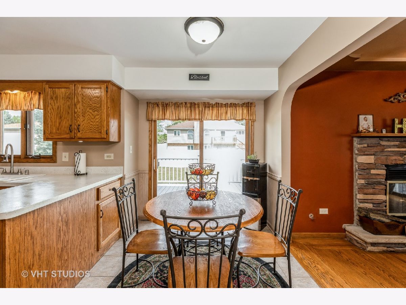
Room Specifics
Total Bedrooms: 5
Bedrooms Above Ground: 4
Bedrooms Below Ground: 1
Dimensions: —
Floor Type: Carpet
Dimensions: —
Floor Type: Carpet
Dimensions: —
Floor Type: Carpet
Dimensions: —
Floor Type: —
Full Bathrooms: 4
Bathroom Amenities: Whirlpool,Separate Shower,Soaking Tub
Bathroom in Basement: 1
Rooms: Great Room,Recreation Room,Bedroom 5,Bonus Room,Storage
Basement Description: Finished
Other Specifics
| 2.5 | |
| Concrete Perimeter | |
| Asphalt | |
| Deck, Porch, Storms/Screens | |
| Partial Fencing | |
| 97 X 117 | |
| Unfinished | |
| Full | |
| Hardwood Floors, First Floor Bedroom, First Floor Laundry | |
| Range, Microwave, Dishwasher, Refrigerator, Washer, Dryer, Stainless Steel Appliance(s), Water Softener Owned | |
| Not in DB | |
| Park, Curbs, Street Lights, Street Paved | |
| — | |
| — | |
| Wood Burning, Gas Log, Gas Starter |
Tax History
| Year | Property Taxes |
|---|---|
| 2021 | $7,365 |
Contact Agent
Nearby Similar Homes
Nearby Sold Comparables
Contact Agent
Listing Provided By
Baird & Warner

