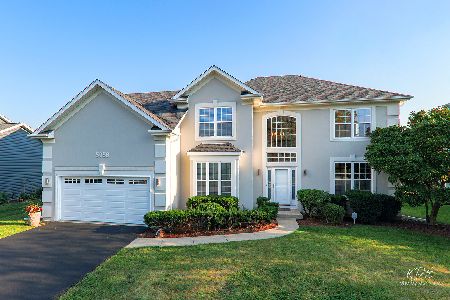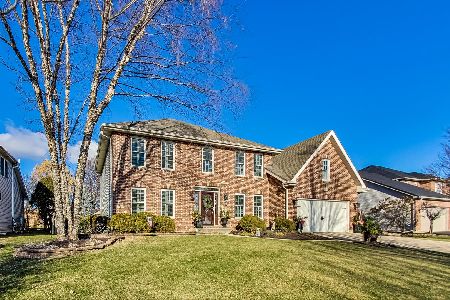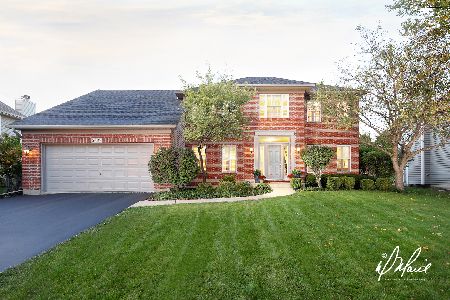5048 Prairie Sage Lane, Naperville, Illinois 60564
$425,000
|
Sold
|
|
| Status: | Closed |
| Sqft: | 2,996 |
| Cost/Sqft: | $147 |
| Beds: | 4 |
| Baths: | 3 |
| Year Built: | 1996 |
| Property Taxes: | $10,795 |
| Days On Market: | 2438 |
| Lot Size: | 0,55 |
Description
Are you ready for a breathtaking backyard? Are you looking for an open floorplan? Do you love a bright and sunny house all day long? This is THE ONE!! Meticulously maintained spacious home in Meadow Point subdivision. Dramatic entry opens to the formal living room and dining room. Vaulted ceiling and 2 story living room. Setback staircase gives you an airy feeling. Kitchen features granite countertops, stainless appliances, island and eating area. Kitchen leads to the deck where you can grill overlooking lovely backyard. 2 fireplaces each in the family room and living room. Huge master bedroom has high ceiling with lots of lights, walk-in closet and updated full master bathroom with whirlpool tub, separate shower and 2 vanities. All hardwood floors throughout the entire house. Fully finished basement has one bedroom you can use as an office. Brand new roof and gutters!!! Don't miss this tremendous value!
Property Specifics
| Single Family | |
| — | |
| — | |
| 1996 | |
| Full | |
| — | |
| No | |
| 0.55 |
| Will | |
| High Meadow | |
| 200 / Annual | |
| Insurance | |
| Lake Michigan,Public | |
| Public Sewer | |
| 10432273 | |
| 0701221160020000 |
Nearby Schools
| NAME: | DISTRICT: | DISTANCE: | |
|---|---|---|---|
|
Grade School
Graham Elementary School |
204 | — | |
|
Middle School
Crone Middle School |
204 | Not in DB | |
|
High School
Neuqua Valley High School |
204 | Not in DB | |
Property History
| DATE: | EVENT: | PRICE: | SOURCE: |
|---|---|---|---|
| 31 Jul, 2019 | Sold | $425,000 | MRED MLS |
| 9 Jul, 2019 | Under contract | $439,000 | MRED MLS |
| 27 Jun, 2019 | Listed for sale | $439,000 | MRED MLS |
Room Specifics
Total Bedrooms: 5
Bedrooms Above Ground: 4
Bedrooms Below Ground: 1
Dimensions: —
Floor Type: Hardwood
Dimensions: —
Floor Type: Hardwood
Dimensions: —
Floor Type: Hardwood
Dimensions: —
Floor Type: —
Full Bathrooms: 3
Bathroom Amenities: Whirlpool,Separate Shower,Double Sink
Bathroom in Basement: 0
Rooms: Bedroom 5
Basement Description: Finished
Other Specifics
| 3 | |
| Concrete Perimeter | |
| Asphalt | |
| Patio | |
| — | |
| 80X300 | |
| — | |
| Full | |
| Hardwood Floors | |
| Range, Microwave, Dishwasher, Refrigerator, Washer, Dryer, Disposal, Stainless Steel Appliance(s), Range Hood | |
| Not in DB | |
| — | |
| — | |
| — | |
| Gas Log |
Tax History
| Year | Property Taxes |
|---|---|
| 2019 | $10,795 |
Contact Agent
Nearby Similar Homes
Nearby Sold Comparables
Contact Agent
Listing Provided By
Baird & Warner









