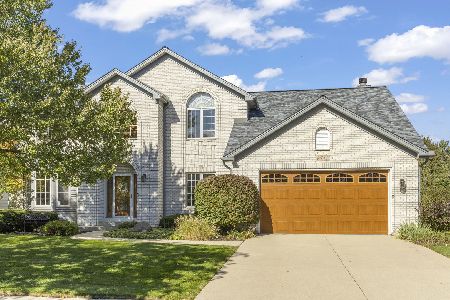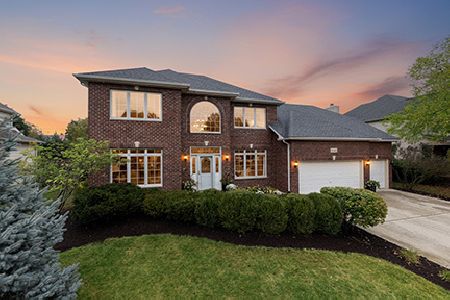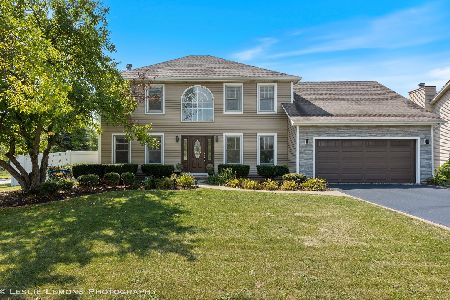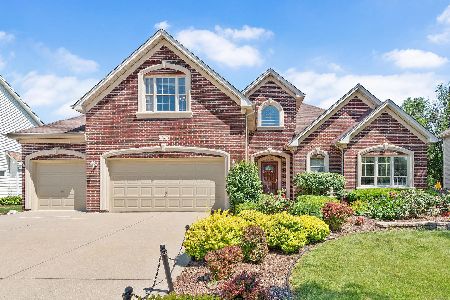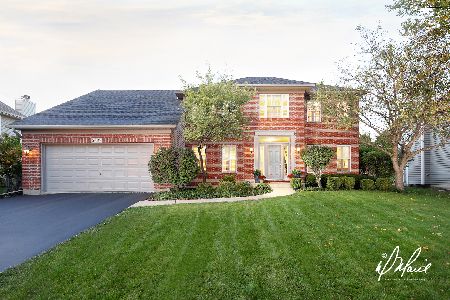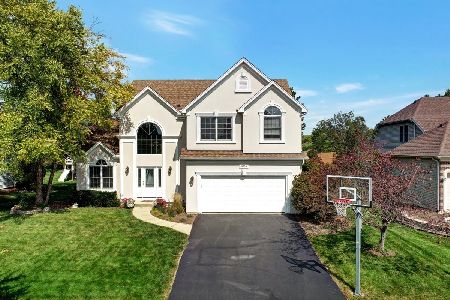5051 Prairie Sage Lane, Naperville, Illinois 60564
$498,129
|
Sold
|
|
| Status: | Closed |
| Sqft: | 2,893 |
| Cost/Sqft: | $169 |
| Beds: | 4 |
| Baths: | 4 |
| Year Built: | 1998 |
| Property Taxes: | $10,862 |
| Days On Market: | 1766 |
| Lot Size: | 0,32 |
Description
Welcome to 5051 Prairie Sage Lane. This warm and inviting home is situated in desirable High Meadow subdivision. Hardwood flooring, fresh neutral interior paint, white trim throughout first and second level. Spacious main level office/den perfect for working from home. Kitchen features white cabinetry, granite countertops, wine/coffee bar with built-in beverage fridge. Vaulted Family room has gas starter fireplace flanked with custom built-in bookcases. Luxury master bedroom suite boasts vaulted ceiling, oversized walk-in closet with customized organization system & remodeled deluxe master bath w/ skylight, jacuzzi tub, 6 head shower & granite dual vanity. Spacious additional bedrooms with walk-in closets. Hall bath remodeled '19. Abundance of additional living space in finished basement which includes Recreation room w/newer carpeting & recessed lighting, kitchenette, exercise room & full bath. Stunning fenced backyard oasis featuring deck, paver patio, built-in grill & pergola! Newer Roof, windows & HVAC. Award winning 204 schools, Graham elementary school in subdivision. Conveniently located to Pace bus, shopping, restaurants!
Property Specifics
| Single Family | |
| — | |
| — | |
| 1998 | |
| Full | |
| — | |
| No | |
| 0.32 |
| Will | |
| High Meadow | |
| 200 / Annual | |
| Other | |
| Public | |
| Public Sewer | |
| 10963274 | |
| 0701221150010000 |
Nearby Schools
| NAME: | DISTRICT: | DISTANCE: | |
|---|---|---|---|
|
Grade School
Graham Elementary School |
204 | — | |
|
Middle School
Crone Middle School |
204 | Not in DB | |
|
High School
Neuqua Valley High School |
204 | Not in DB | |
Property History
| DATE: | EVENT: | PRICE: | SOURCE: |
|---|---|---|---|
| 3 Mar, 2021 | Sold | $498,129 | MRED MLS |
| 6 Jan, 2021 | Under contract | $489,900 | MRED MLS |
| 5 Jan, 2021 | Listed for sale | $489,900 | MRED MLS |
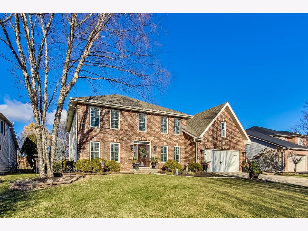
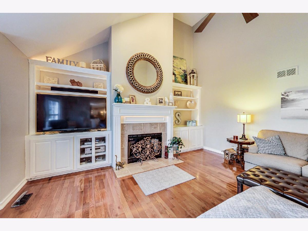
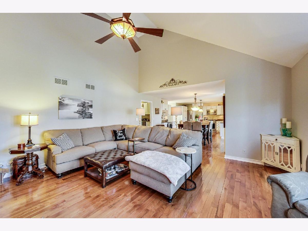
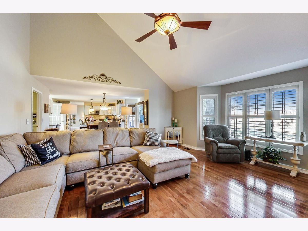
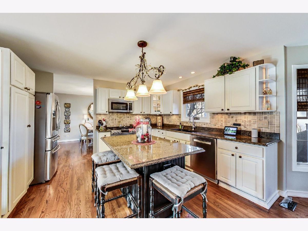
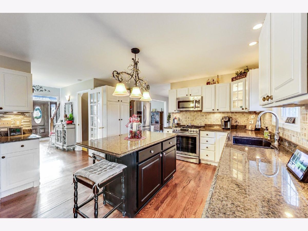
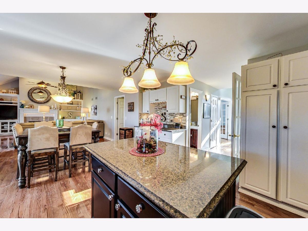
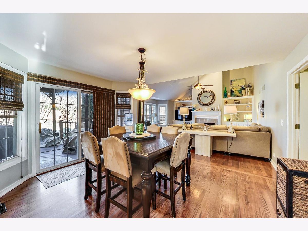
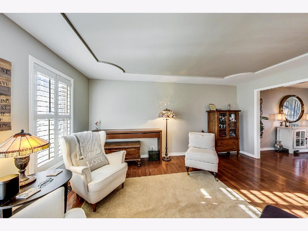
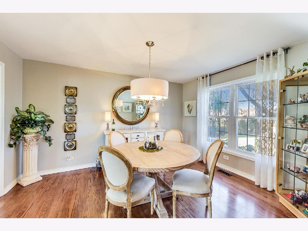
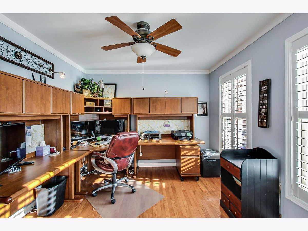
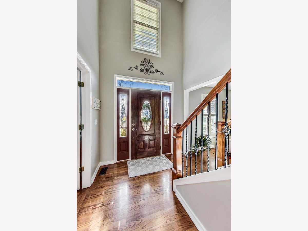
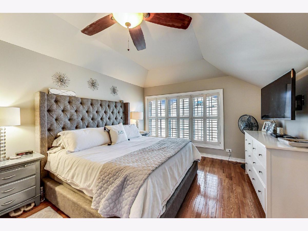
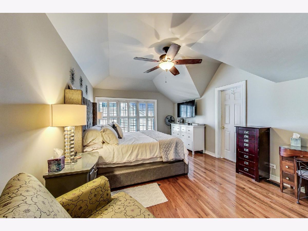
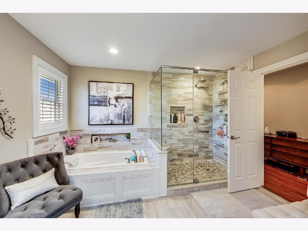
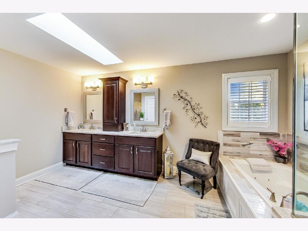
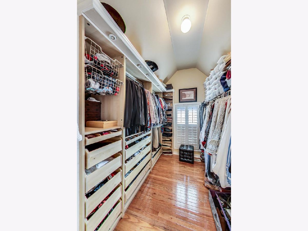
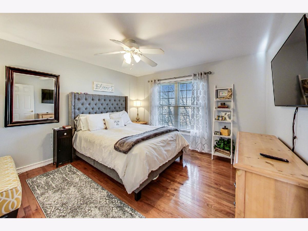
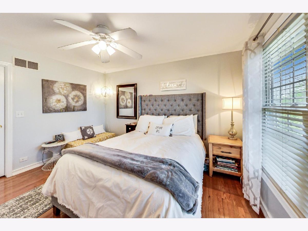
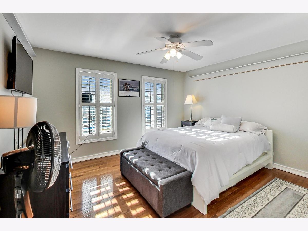
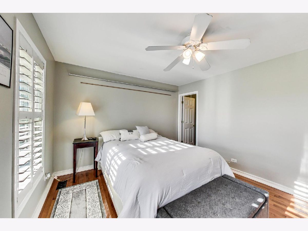
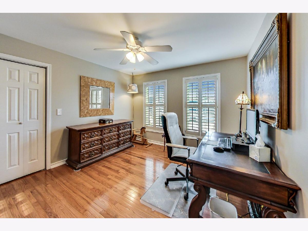
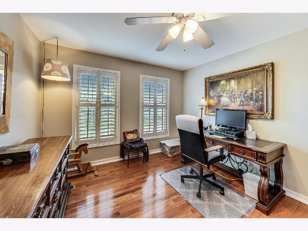
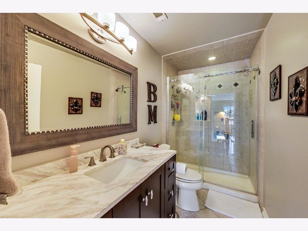
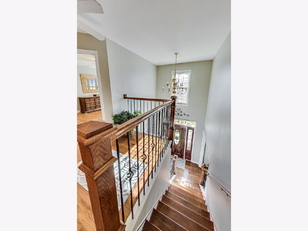
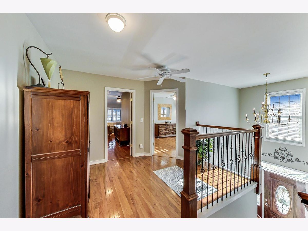
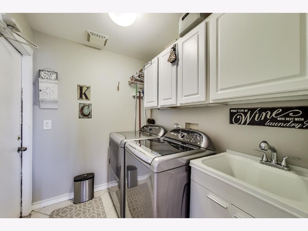
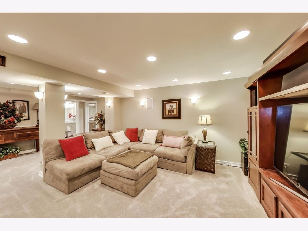
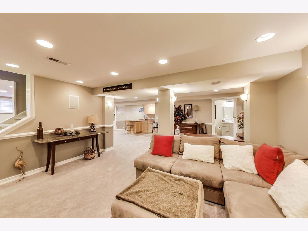
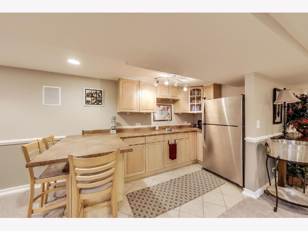
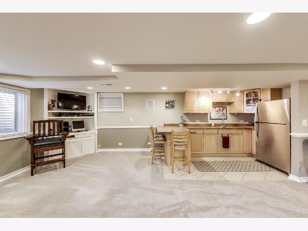
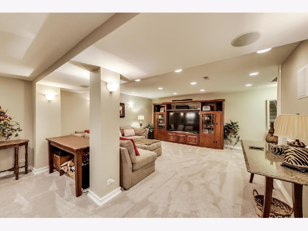
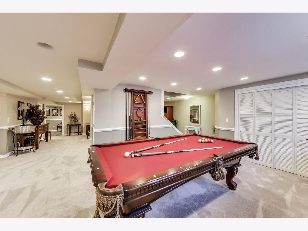
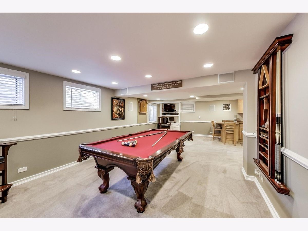
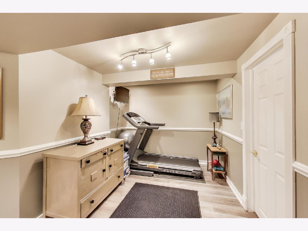
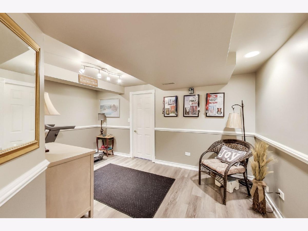
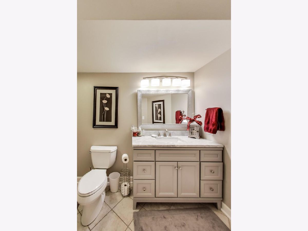
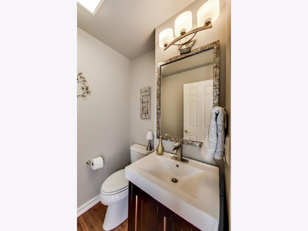
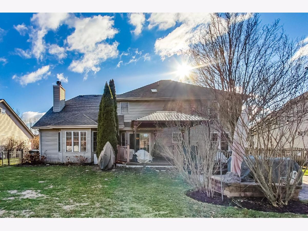
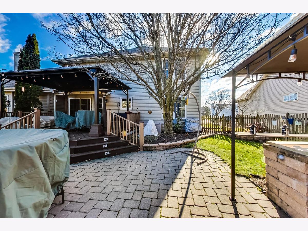
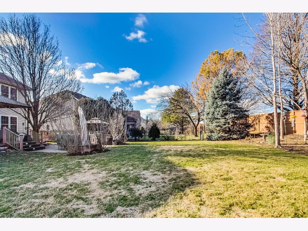
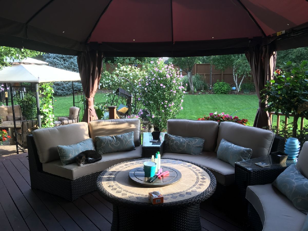
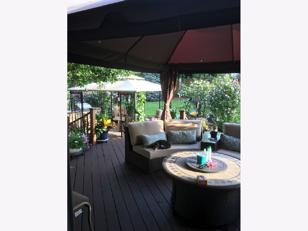
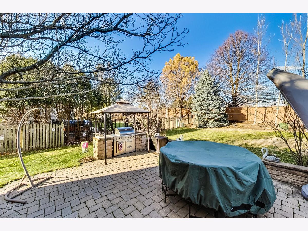
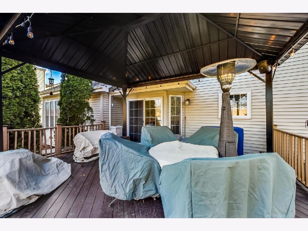
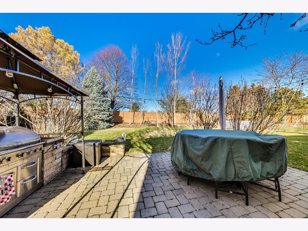
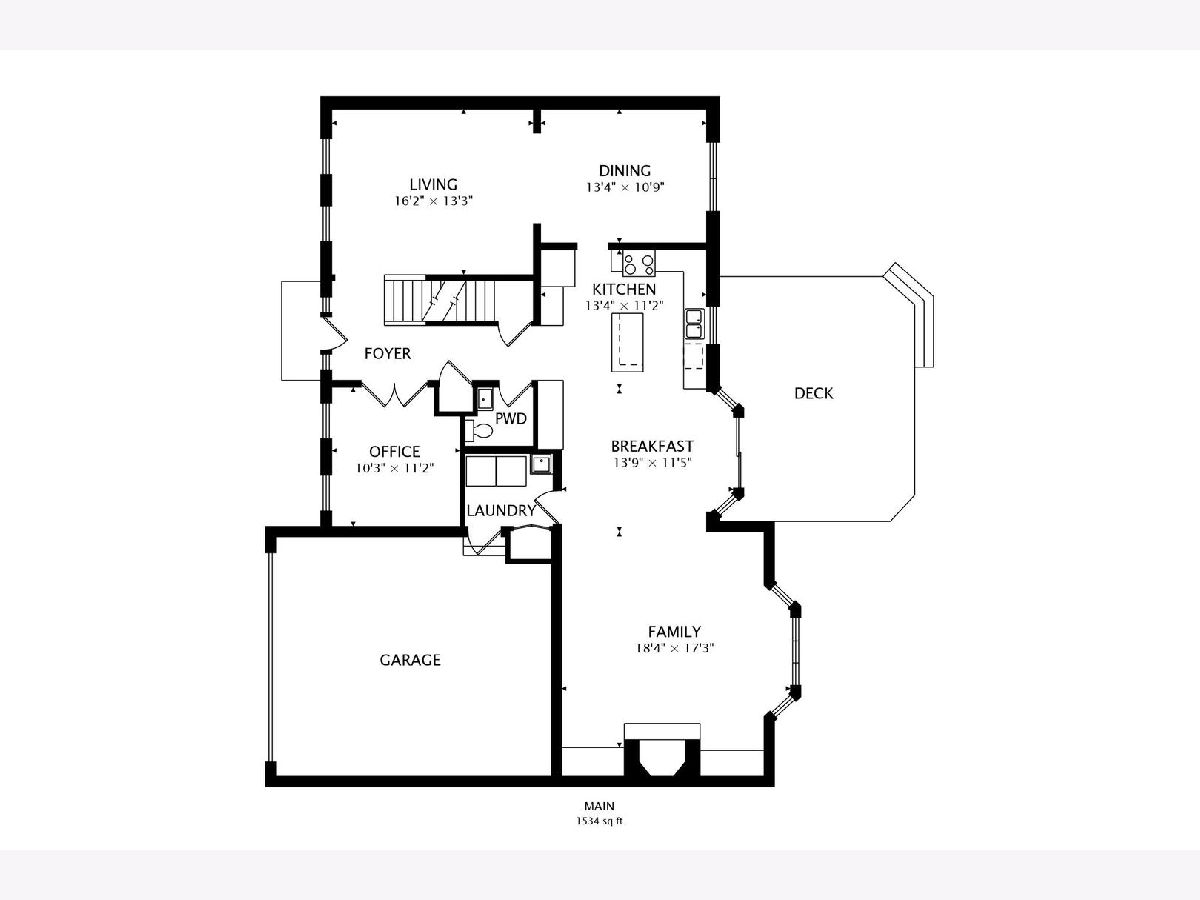
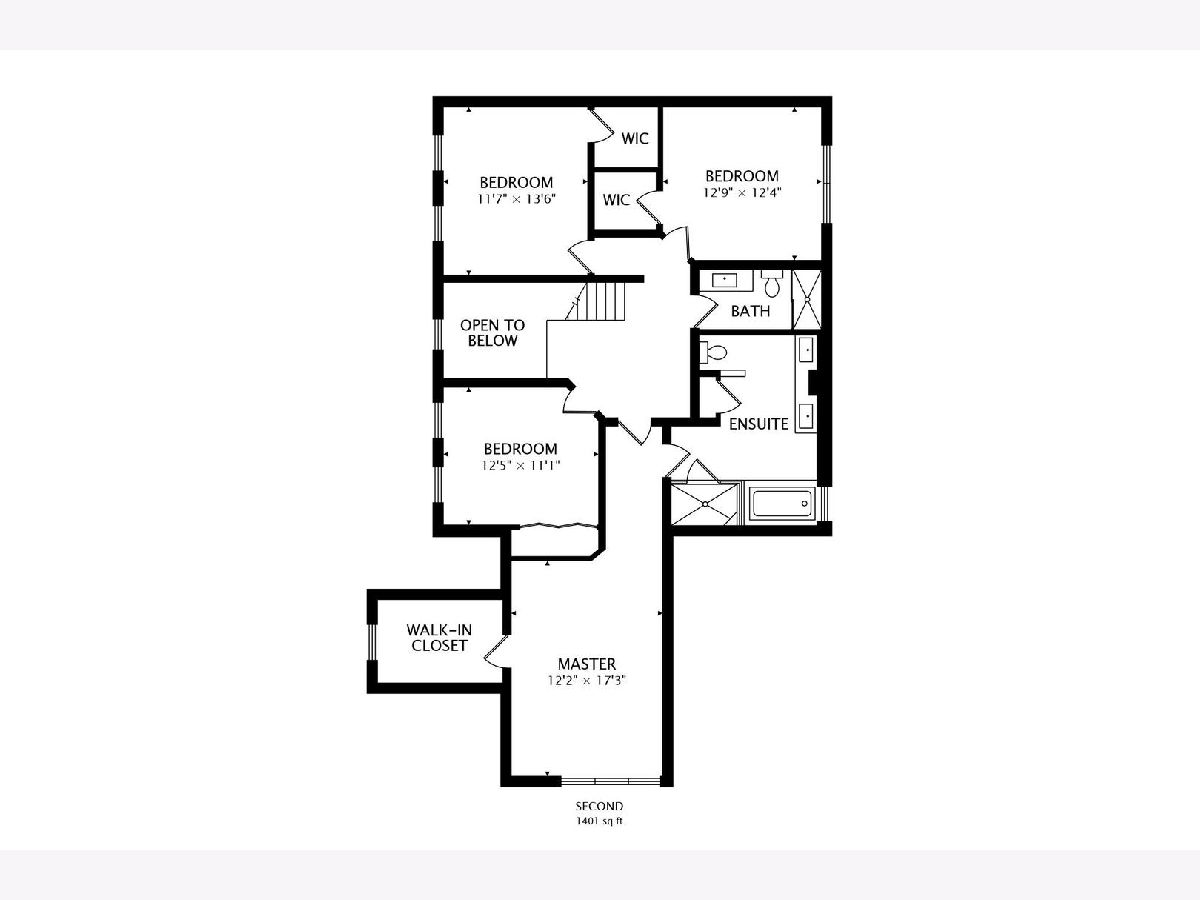
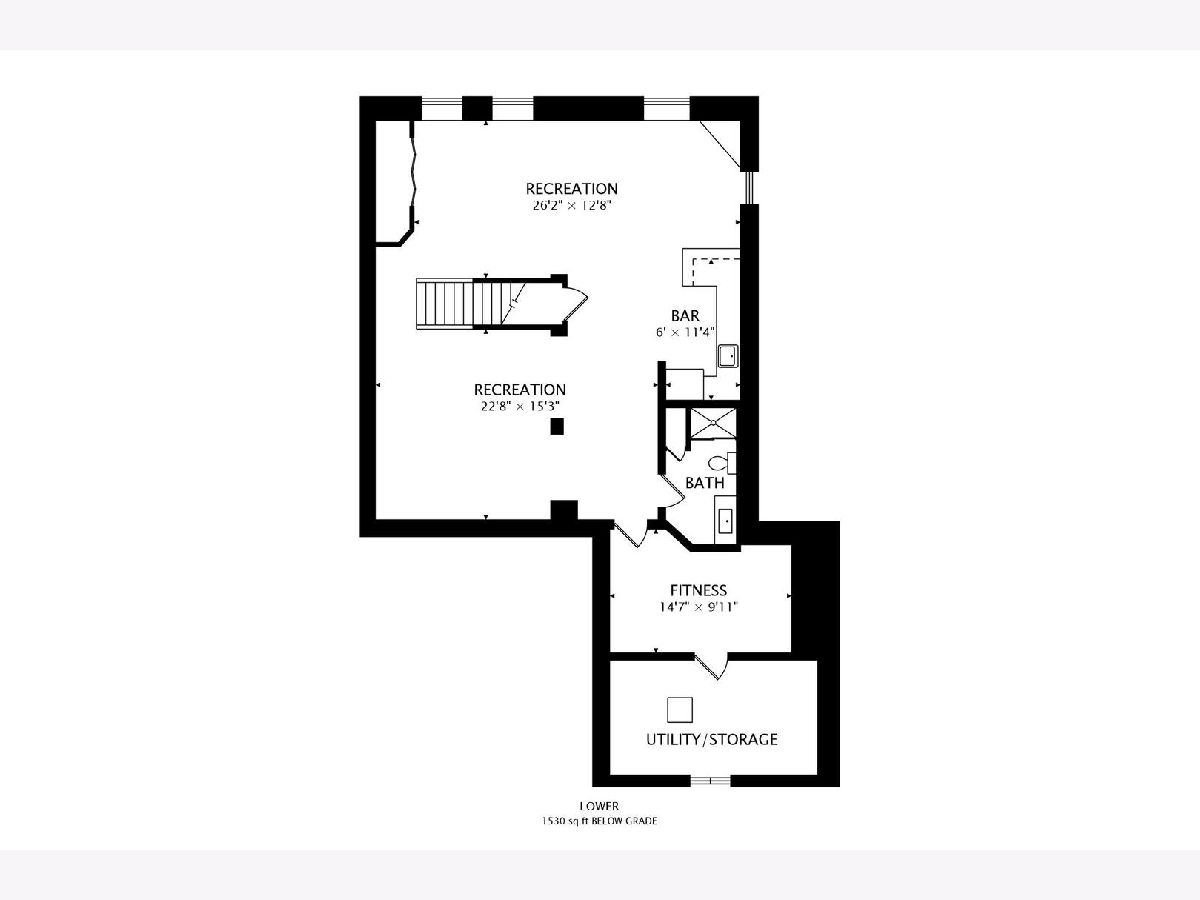
Room Specifics
Total Bedrooms: 4
Bedrooms Above Ground: 4
Bedrooms Below Ground: 0
Dimensions: —
Floor Type: Hardwood
Dimensions: —
Floor Type: Hardwood
Dimensions: —
Floor Type: Hardwood
Full Bathrooms: 4
Bathroom Amenities: Whirlpool,Separate Shower
Bathroom in Basement: 1
Rooms: Office,Recreation Room,Game Room,Exercise Room,Walk In Closet
Basement Description: Finished
Other Specifics
| 2 | |
| — | |
| — | |
| Deck, Brick Paver Patio, Storms/Screens, Outdoor Grill | |
| Fenced Yard | |
| 173X80X173X80 | |
| — | |
| Full | |
| Vaulted/Cathedral Ceilings, Skylight(s), Hardwood Floors, First Floor Laundry, Walk-In Closet(s), Bookcases, Granite Counters | |
| Range, Microwave, Dishwasher, Refrigerator, Disposal, Stainless Steel Appliance(s), Wine Refrigerator | |
| Not in DB | |
| — | |
| — | |
| — | |
| Gas Log, Gas Starter |
Tax History
| Year | Property Taxes |
|---|---|
| 2021 | $10,862 |
Contact Agent
Nearby Similar Homes
Nearby Sold Comparables
Contact Agent
Listing Provided By
@properties

