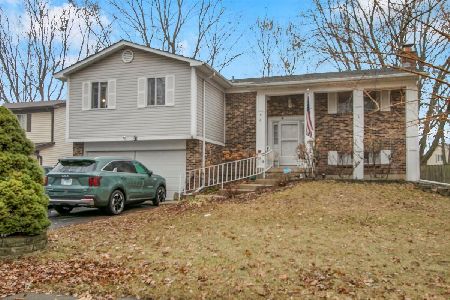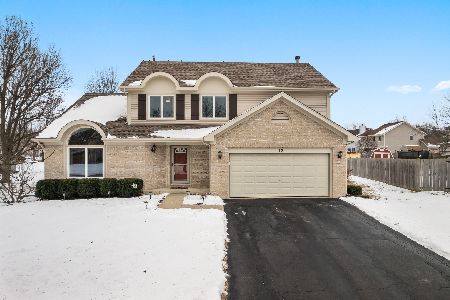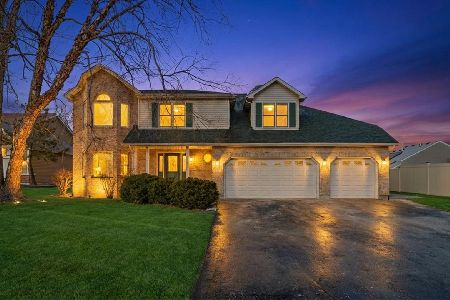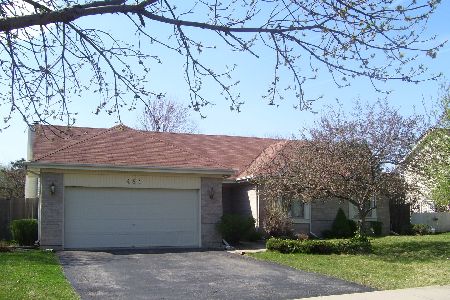505 Bradford Place, Bolingbrook, Illinois 60490
$274,000
|
Sold
|
|
| Status: | Closed |
| Sqft: | 2,033 |
| Cost/Sqft: | $135 |
| Beds: | 3 |
| Baths: | 3 |
| Year Built: | 1995 |
| Property Taxes: | $7,937 |
| Days On Market: | 2615 |
| Lot Size: | 0,25 |
Description
This beautiful home has everything that you need to move in, get settled, and start your New Year off on the right foot! The charming backyard is an ideal place to host company for a summer BBQ or sip your morning coffee in peace, enjoying the fresh air before you start your day. Inside, the layout is perfect for mingling guests, with great visibility between the family room and kitchen, as well as the living room and dining room. The kitchen has been updated with granite counters, elegant under-cab lights, and a custom pantry, helping to maximize your counter prep area. After a tiring day, head to the master suite for a restful night of sleep, so you can start your morning strong in the updated bathroom with a sleek, dual-sink vanity and spacious, walk-in shower. With two walk-in closets, there is plenty of space for all of your belongings to have a place, not to mention the basement providing extra storage space for items that you may not need accessible all year long! Welcome home!
Property Specifics
| Single Family | |
| — | |
| — | |
| 1995 | |
| Full | |
| — | |
| No | |
| 0.25 |
| Will | |
| — | |
| 0 / Not Applicable | |
| None | |
| Public | |
| Public Sewer | |
| 10163934 | |
| 1202173080150000 |
Nearby Schools
| NAME: | DISTRICT: | DISTANCE: | |
|---|---|---|---|
|
Grade School
Pioneer Elementary School |
365U | — | |
|
Middle School
Brooks Middle School |
365U | Not in DB | |
|
High School
Bolingbrook High School |
365U | Not in DB | |
Property History
| DATE: | EVENT: | PRICE: | SOURCE: |
|---|---|---|---|
| 23 Apr, 2019 | Sold | $274,000 | MRED MLS |
| 28 Feb, 2019 | Under contract | $274,000 | MRED MLS |
| — | Last price change | $284,000 | MRED MLS |
| 3 Jan, 2019 | Listed for sale | $289,000 | MRED MLS |
Room Specifics
Total Bedrooms: 3
Bedrooms Above Ground: 3
Bedrooms Below Ground: 0
Dimensions: —
Floor Type: Carpet
Dimensions: —
Floor Type: Carpet
Full Bathrooms: 3
Bathroom Amenities: Double Sink
Bathroom in Basement: 0
Rooms: Foyer
Basement Description: Unfinished
Other Specifics
| 2 | |
| Concrete Perimeter | |
| Asphalt,Side Drive | |
| Brick Paver Patio | |
| Corner Lot | |
| 117 X 91 X 117 X 91 | |
| — | |
| Full | |
| Vaulted/Cathedral Ceilings, Hardwood Floors, First Floor Laundry | |
| Range, Microwave, Dishwasher, Refrigerator, Washer, Dryer, Disposal, Stainless Steel Appliance(s) | |
| Not in DB | |
| Sidewalks, Street Lights, Street Paved | |
| — | |
| — | |
| Gas Starter |
Tax History
| Year | Property Taxes |
|---|---|
| 2019 | $7,937 |
Contact Agent
Nearby Similar Homes
Nearby Sold Comparables
Contact Agent
Listing Provided By
Market Place Housing








