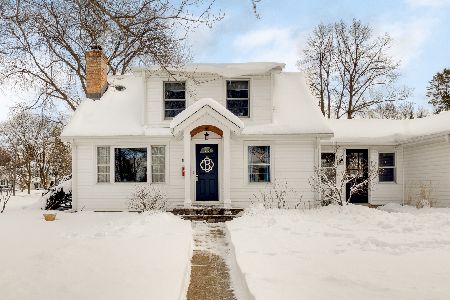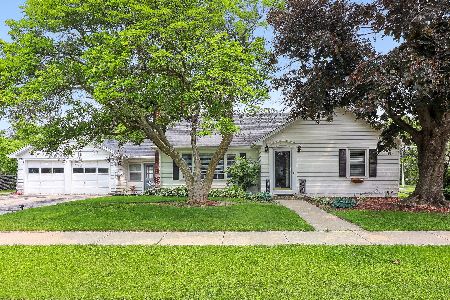505 Chase Street, Wheaton, Illinois 60187
$308,000
|
Sold
|
|
| Status: | Closed |
| Sqft: | 0 |
| Cost/Sqft: | — |
| Beds: | 3 |
| Baths: | 2 |
| Year Built: | 1953 |
| Property Taxes: | $5,204 |
| Days On Market: | 6158 |
| Lot Size: | 0,00 |
Description
Delightful & appealing,you'll love this cherished cape cod.Located in town,its an easy walk to the train,schools, downtown,library & Wheaton College.Freshly painted,neutral decor & hardwood floors this home boasts a large eat in kitchen.Spacious bdrms with lots of closet space, newer baths.Full basement finished w/family room&big storage room.All season breezeway great for reading nook.Lush landscaping & fenced yard.
Property Specifics
| Single Family | |
| — | |
| Cape Cod | |
| 1953 | |
| Full | |
| — | |
| No | |
| 0 |
| Du Page | |
| — | |
| 0 / Not Applicable | |
| None | |
| Lake Michigan | |
| Public Sewer | |
| 07170609 | |
| 0516421001 |
Nearby Schools
| NAME: | DISTRICT: | DISTANCE: | |
|---|---|---|---|
|
Grade School
Lowell Elementary School |
200 | — | |
|
Middle School
Franklin Middle School |
200 | Not in DB | |
|
High School
Wheaton North High School |
200 | Not in DB | |
Property History
| DATE: | EVENT: | PRICE: | SOURCE: |
|---|---|---|---|
| 25 Jun, 2009 | Sold | $308,000 | MRED MLS |
| 14 Apr, 2009 | Under contract | $329,900 | MRED MLS |
| 26 Mar, 2009 | Listed for sale | $329,900 | MRED MLS |
| 25 Mar, 2021 | Sold | $410,000 | MRED MLS |
| 15 Feb, 2021 | Under contract | $415,000 | MRED MLS |
| 15 Feb, 2021 | Listed for sale | $415,000 | MRED MLS |
| 15 Mar, 2022 | Sold | $467,000 | MRED MLS |
| 14 Feb, 2022 | Under contract | $450,000 | MRED MLS |
| 3 Feb, 2022 | Listed for sale | $450,000 | MRED MLS |
Room Specifics
Total Bedrooms: 3
Bedrooms Above Ground: 3
Bedrooms Below Ground: 0
Dimensions: —
Floor Type: Carpet
Dimensions: —
Floor Type: Hardwood
Full Bathrooms: 2
Bathroom Amenities: Double Sink
Bathroom in Basement: 0
Rooms: Other Room,Tandem Room
Basement Description: Partially Finished
Other Specifics
| 1 | |
| — | |
| — | |
| — | |
| — | |
| 67 X 175 | |
| — | |
| None | |
| First Floor Bedroom | |
| Range, Microwave, Dishwasher, Refrigerator, Disposal | |
| Not in DB | |
| Sidewalks, Street Lights | |
| — | |
| — | |
| Wood Burning |
Tax History
| Year | Property Taxes |
|---|---|
| 2009 | $5,204 |
| 2021 | $7,521 |
| 2022 | $7,700 |
Contact Agent
Nearby Sold Comparables
Contact Agent
Listing Provided By
Keller Williams Premiere Properties








