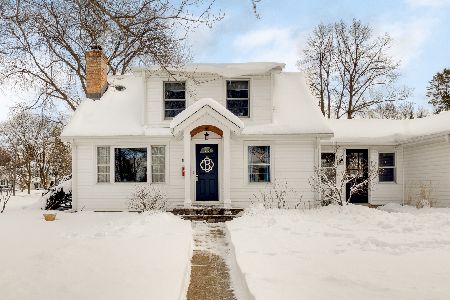626 Indiana Street, Wheaton, Illinois 60187
$495,000
|
Sold
|
|
| Status: | Closed |
| Sqft: | 1,522 |
| Cost/Sqft: | $306 |
| Beds: | 3 |
| Baths: | 2 |
| Year Built: | 1939 |
| Property Taxes: | $7,728 |
| Days On Market: | 923 |
| Lot Size: | 0,26 |
Description
*Multiple offers. Highest and best by 6:00pm Sunday 7/30.** Gorgeous move-in ready charming cape cod perfectly located on a large corner lot in the heart of Wheaton! 4 bedrooms + 1.5 bathrooms with over 2,300 sf of living space. Feel immediately welcome as you walk into the living room with a cozy fireplace and built-in shelves. Main level features the 3rd bedroom, dining room, the cutest sunroom with french doors, which is flexible to be a playroom, office, cocktail room etc.; and a stunning white kitchen with granite countertops, ss appliances, pantry and mudroom. Charming features include the original doors and gold hardware, curved doorways, and original crown molding with picture rail. Hardwood flooring throughout and flooded with natural light. All window features are custom top down/bottom up shades. The upper level features two spacious bedrooms, and a gorgeous remodeled full bath. Convenient laundry shoot from second floor hall cabinet to basement. Walkout basement features the laundry room, lots of storage space, and a 4th bedroom, also perfect for an at-home office, gym, or playroom. The backyard features the coolest covered patio, a true extension of the living space; a ground-level paver patio for grilling, fire pit and a 2.5 car over-sized garage. So much NEW: blinds (2022); upstairs full bathroom remodel (2021); refrigerator (2021); exterior paver walkway and ground-level patio (2020); refinished back porch deck & added upgraded lighting fixtures (2017); new windows in den, living room & all of upstairs (2014-2016); refinished & stained hardwood flooring (2012). So close to everything! College Ave. train station; Triangle Park, Wheaton College, Wheaton District 200 schools (Lowell, Franklin, Wheaton North); Prairie Path and Downtown Wheaton. You won't want to miss this one!
Property Specifics
| Single Family | |
| — | |
| — | |
| 1939 | |
| — | |
| — | |
| No | |
| 0.26 |
| Du Page | |
| — | |
| 0 / Not Applicable | |
| — | |
| — | |
| — | |
| 11837724 | |
| 0516420009 |
Nearby Schools
| NAME: | DISTRICT: | DISTANCE: | |
|---|---|---|---|
|
Grade School
Lowell Elementary School |
200 | — | |
|
Middle School
Franklin Middle School |
200 | Not in DB | |
|
High School
Wheaton North High School |
200 | Not in DB | |
Property History
| DATE: | EVENT: | PRICE: | SOURCE: |
|---|---|---|---|
| 30 Nov, 2012 | Sold | $348,000 | MRED MLS |
| 11 Oct, 2012 | Under contract | $359,900 | MRED MLS |
| 11 Oct, 2012 | Listed for sale | $359,900 | MRED MLS |
| 8 Sep, 2023 | Sold | $495,000 | MRED MLS |
| 31 Jul, 2023 | Under contract | $465,000 | MRED MLS |
| 26 Jul, 2023 | Listed for sale | $465,000 | MRED MLS |
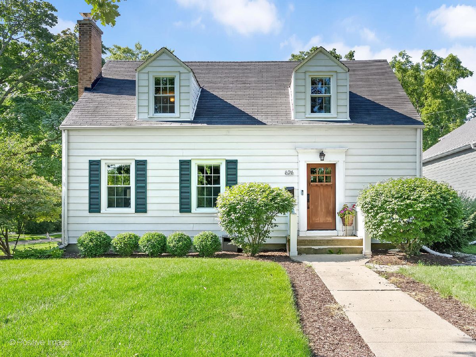
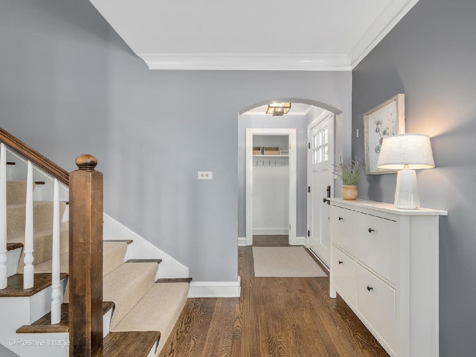
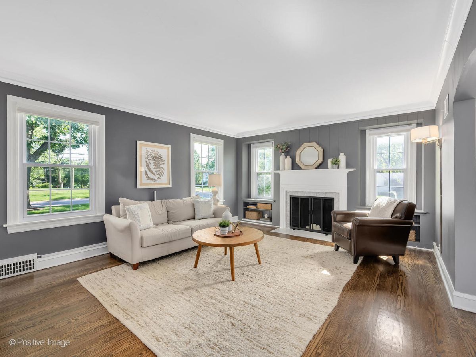
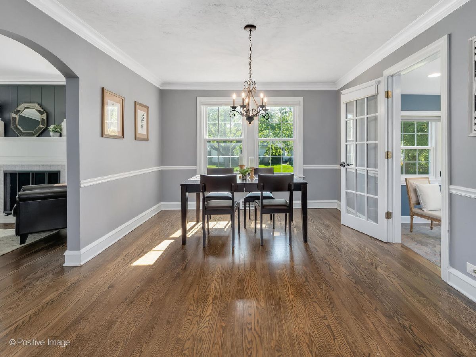
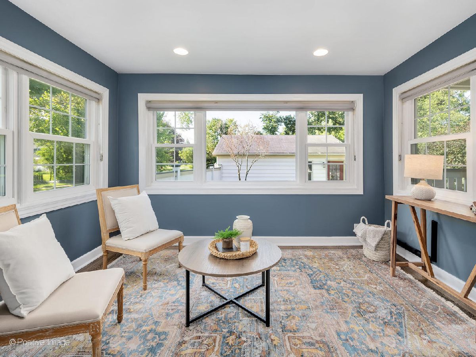
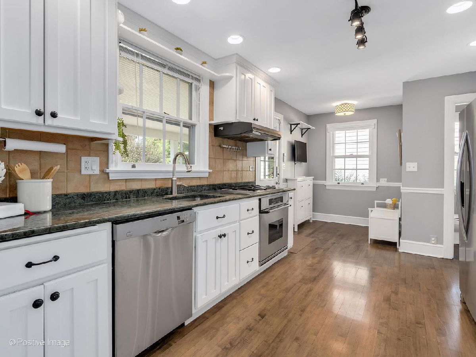
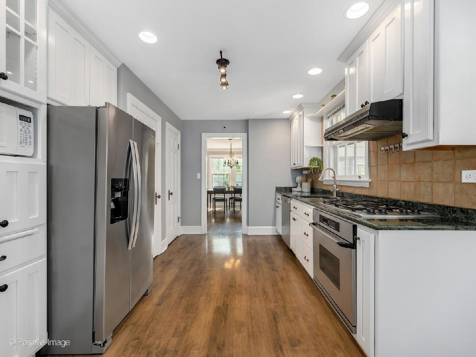
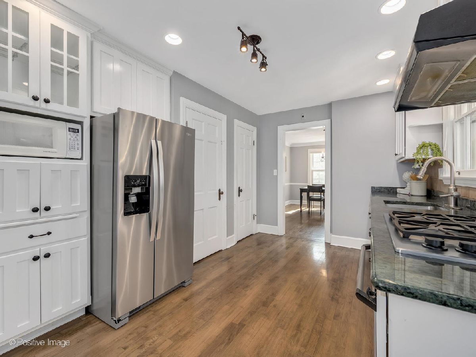
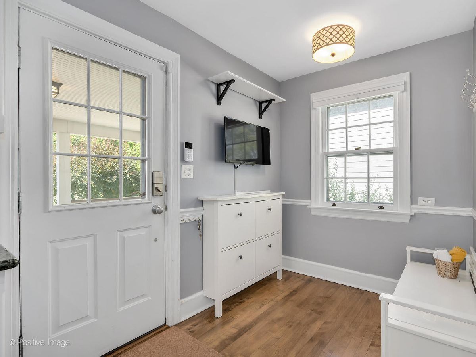
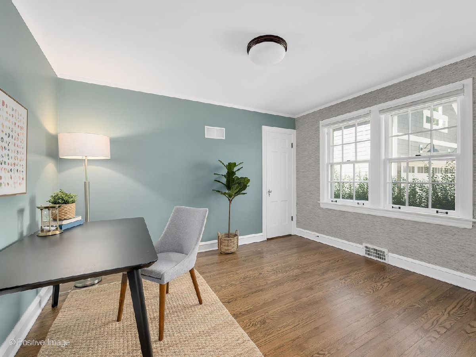
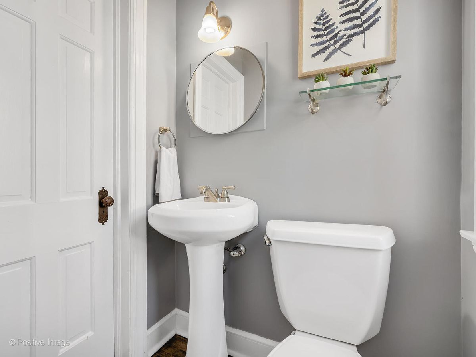
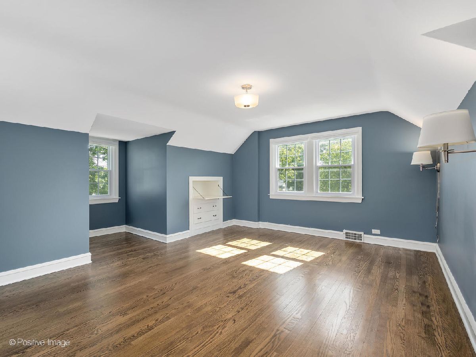
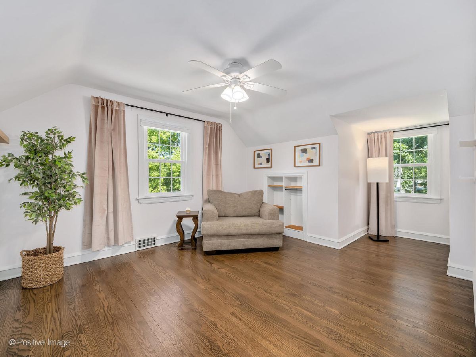
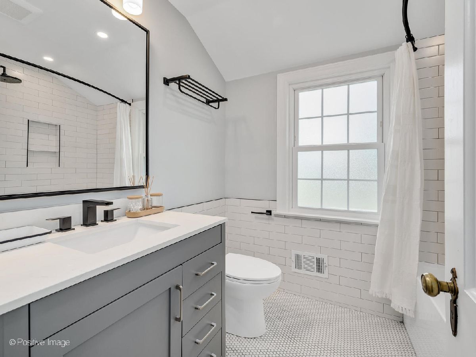
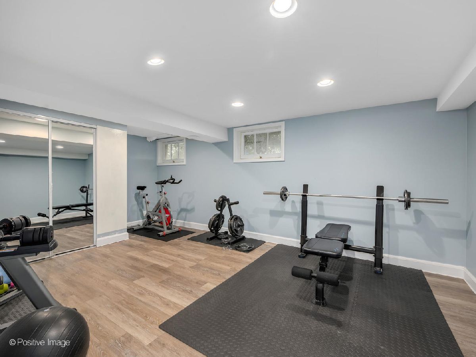
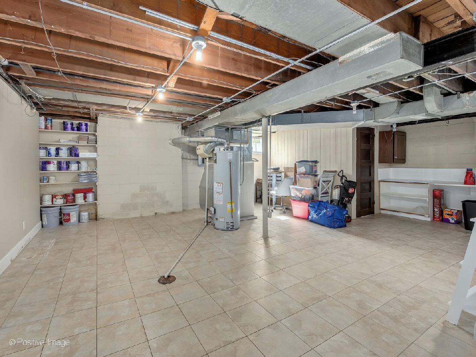
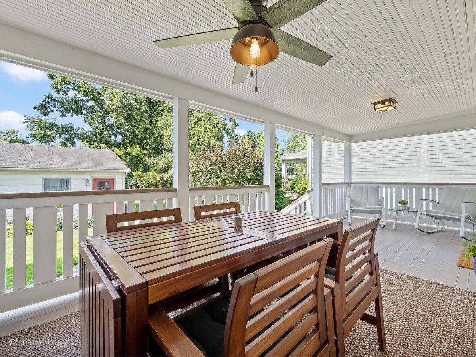
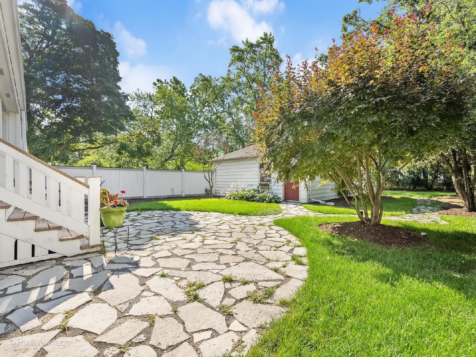
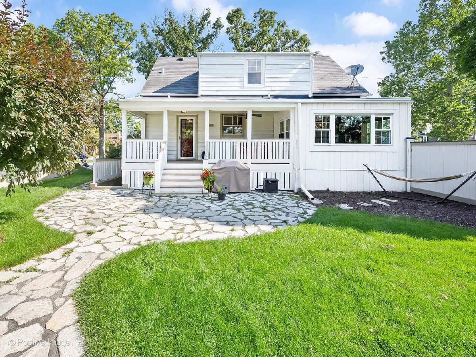
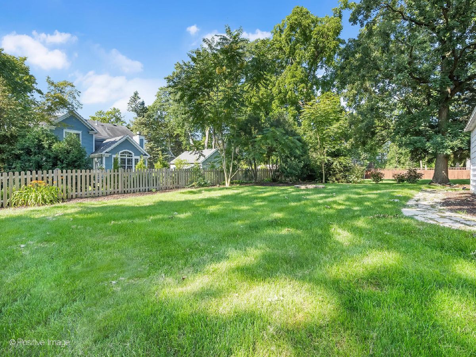
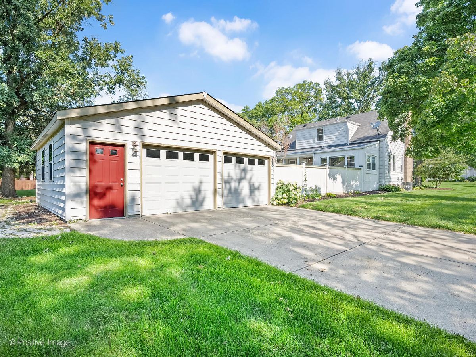
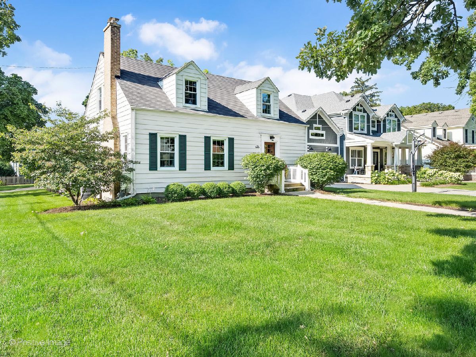
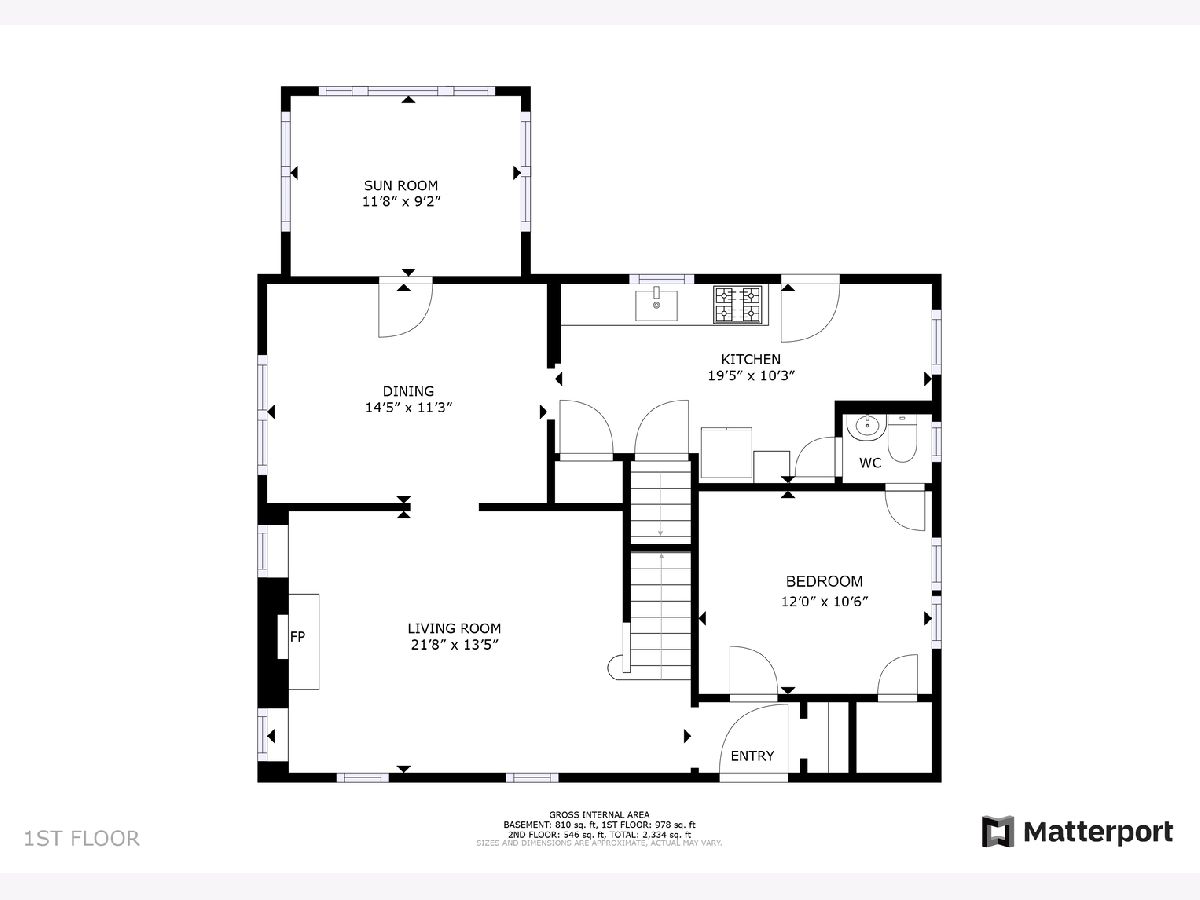
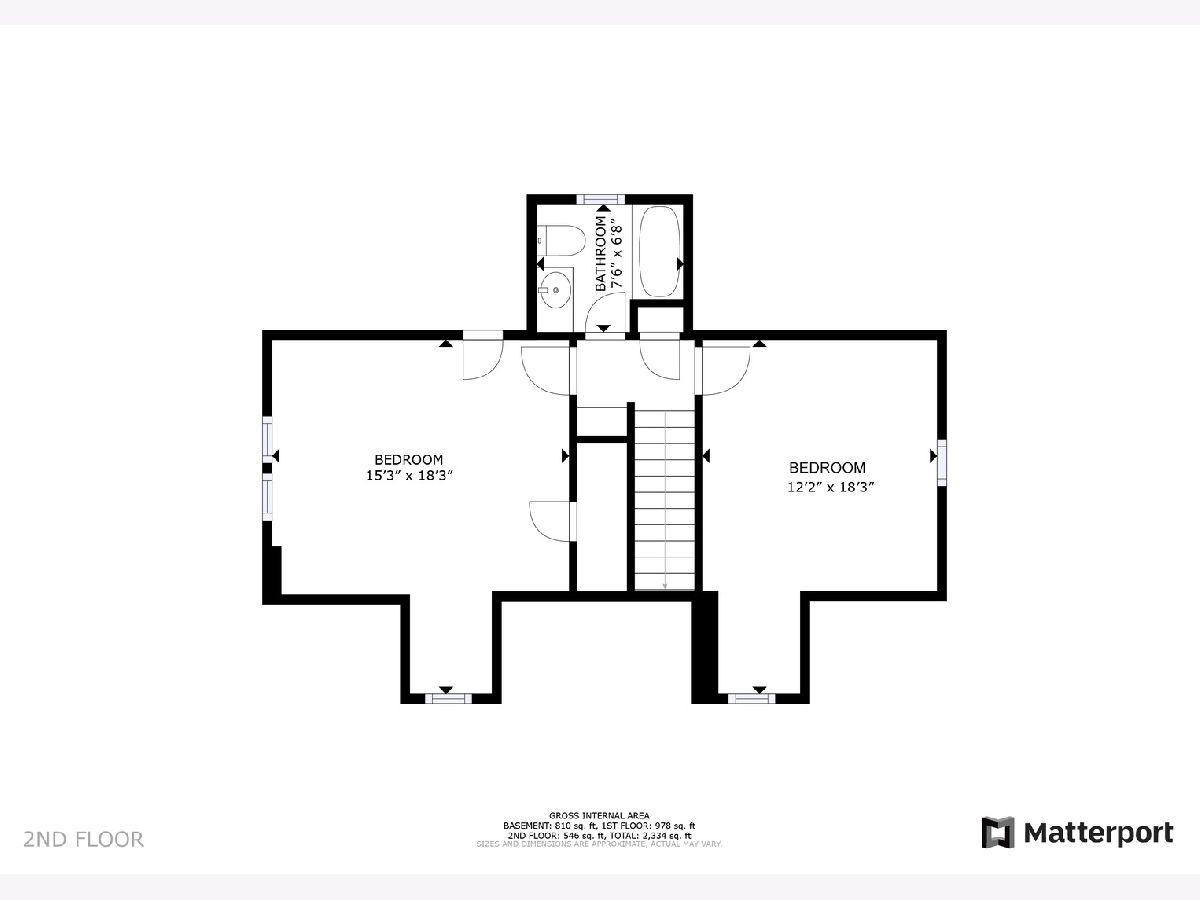
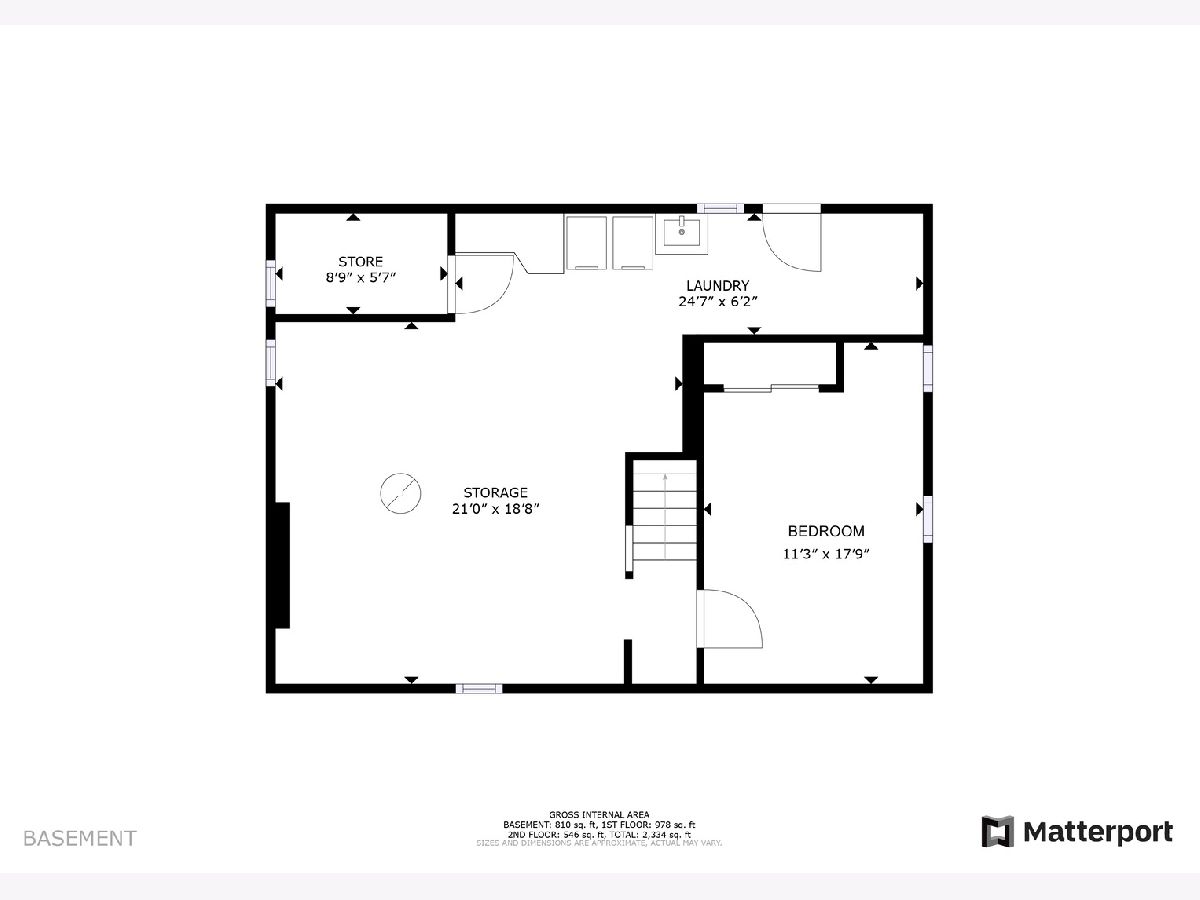
Room Specifics
Total Bedrooms: 4
Bedrooms Above Ground: 3
Bedrooms Below Ground: 1
Dimensions: —
Floor Type: —
Dimensions: —
Floor Type: —
Dimensions: —
Floor Type: —
Full Bathrooms: 2
Bathroom Amenities: —
Bathroom in Basement: 0
Rooms: —
Basement Description: Partially Finished,Exterior Access
Other Specifics
| 2.5 | |
| — | |
| Concrete | |
| — | |
| — | |
| 64 X 174 | |
| — | |
| — | |
| — | |
| — | |
| Not in DB | |
| — | |
| — | |
| — | |
| — |
Tax History
| Year | Property Taxes |
|---|---|
| 2012 | $7,213 |
| 2023 | $7,728 |
Contact Agent
Nearby Similar Homes
Nearby Sold Comparables
Contact Agent
Listing Provided By
Keller Williams Premiere Properties




