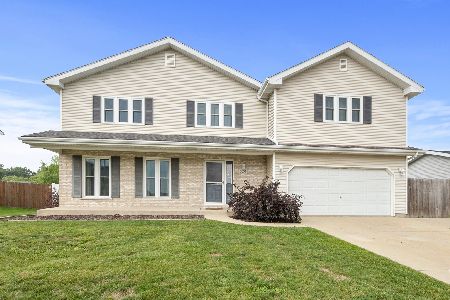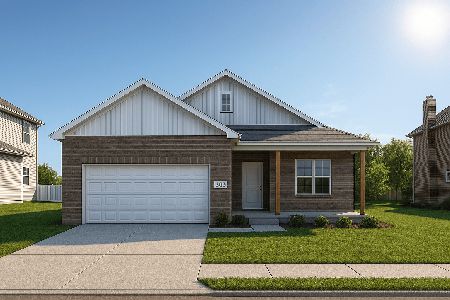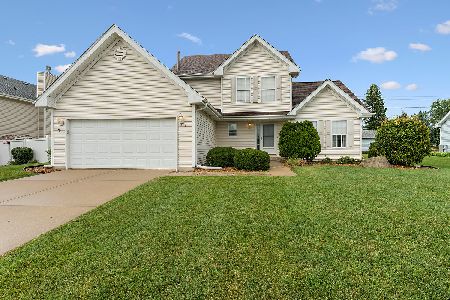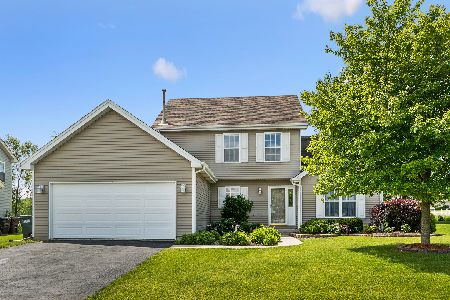505 Chestnut Lane, Peotone, Illinois 60468
$205,000
|
Sold
|
|
| Status: | Closed |
| Sqft: | 1,750 |
| Cost/Sqft: | $123 |
| Beds: | 3 |
| Baths: | 3 |
| Year Built: | 2007 |
| Property Taxes: | $4,212 |
| Days On Market: | 3766 |
| Lot Size: | 0,00 |
Description
Spacious home to call your own. Soaring 14ft ceiling in oversized dining and rec room area along with unique window seat and inviting gas log fireplace. Note kitchen island is mobile with extended counter top. Laundry room on main level including a half bath. Three bedrooms upstairs with custom window treatments. Master has full bath and organizer closet. Over sized concrete patio with maintenance free fencing. Impressive pergola and stone work over looking large field w/ play ground equipment. Private area with no additional homes. 4th partially finished bedroom in basement.
Property Specifics
| Single Family | |
| — | |
| — | |
| 2007 | |
| — | |
| — | |
| No | |
| — |
| Will | |
| Walnut Creek | |
| 0 / Not Applicable | |
| — | |
| — | |
| — | |
| 08992511 | |
| 20211911201000 |
Property History
| DATE: | EVENT: | PRICE: | SOURCE: |
|---|---|---|---|
| 8 May, 2014 | Sold | $200,000 | MRED MLS |
| 9 Apr, 2014 | Under contract | $219,900 | MRED MLS |
| 17 Feb, 2014 | Listed for sale | $219,900 | MRED MLS |
| 15 Jan, 2016 | Sold | $205,000 | MRED MLS |
| 17 Oct, 2015 | Under contract | $214,900 | MRED MLS |
| 24 Jul, 2015 | Listed for sale | $214,900 | MRED MLS |
Room Specifics
Total Bedrooms: 4
Bedrooms Above Ground: 3
Bedrooms Below Ground: 1
Dimensions: —
Floor Type: —
Dimensions: —
Floor Type: —
Dimensions: —
Floor Type: —
Full Bathrooms: 3
Bathroom Amenities: —
Bathroom in Basement: 0
Rooms: —
Basement Description: —
Other Specifics
| 2 | |
| — | |
| — | |
| — | |
| — | |
| 118X87X118X86 | |
| — | |
| — | |
| — | |
| — | |
| Not in DB | |
| — | |
| — | |
| — | |
| — |
Tax History
| Year | Property Taxes |
|---|---|
| 2014 | $4,264 |
| 2016 | $4,212 |
Contact Agent
Nearby Similar Homes
Contact Agent
Listing Provided By
Coldwell Banker Real Estate Group







