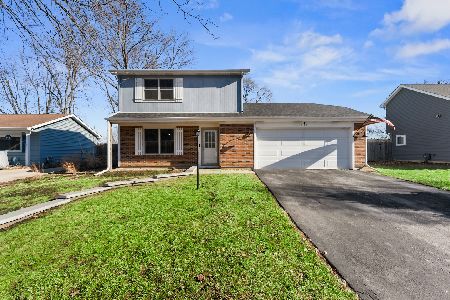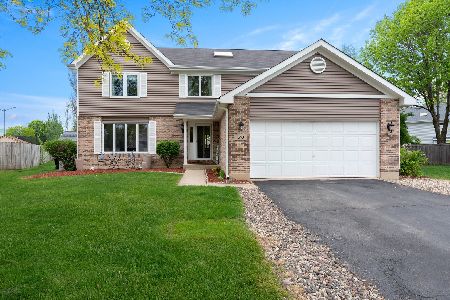505 Cimarron West Drive, Aurora, Illinois 60504
$315,000
|
Sold
|
|
| Status: | Closed |
| Sqft: | 2,288 |
| Cost/Sqft: | $139 |
| Beds: | 3 |
| Baths: | 3 |
| Year Built: | 1989 |
| Property Taxes: | $8,334 |
| Days On Market: | 1207 |
| Lot Size: | 0,27 |
Description
Welcome home! Great opportunity in this two story home located in Naperville School District 204! Home features include 3 bedrooms, 2.1bathrooms, full basement and huge fenced in yard. Open concept first floor layout perfect for entertaining. Large kitchen that opens to family room, french doors lead to dining/living room, two story foyer and access to private fenced in backyard. Second story features 3 large bedrooms, loft that can be converted to fourth bedroom and primary suite with walk in closet, vaulted ceilings and bathroom. Close to schools, transportation, shopping, parks and walking trails!
Property Specifics
| Single Family | |
| — | |
| — | |
| 1989 | |
| — | |
| — | |
| No | |
| 0.27 |
| Du Page | |
| Woodcliffe Estates | |
| — / Not Applicable | |
| — | |
| — | |
| — | |
| 11645445 | |
| 0730403006 |
Nearby Schools
| NAME: | DISTRICT: | DISTANCE: | |
|---|---|---|---|
|
Grade School
Mccarty Elementary School |
204 | — | |
|
Middle School
Fischer Middle School |
204 | Not in DB | |
|
High School
Waubonsie Valley High School |
204 | Not in DB | |
Property History
| DATE: | EVENT: | PRICE: | SOURCE: |
|---|---|---|---|
| 15 Nov, 2022 | Sold | $315,000 | MRED MLS |
| 8 Oct, 2022 | Under contract | $319,000 | MRED MLS |
| 5 Oct, 2022 | Listed for sale | $319,000 | MRED MLS |
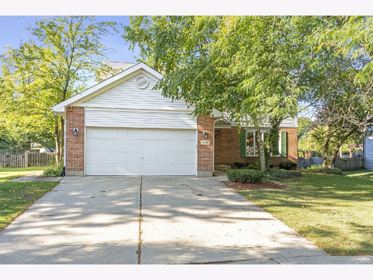
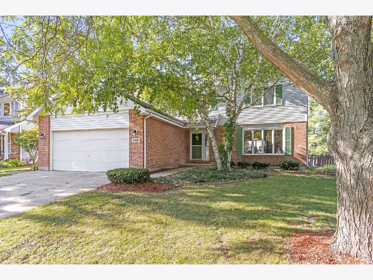
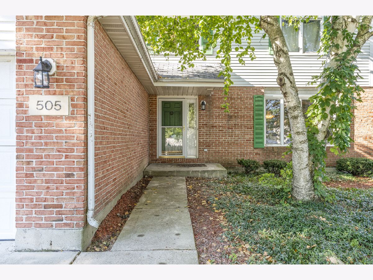
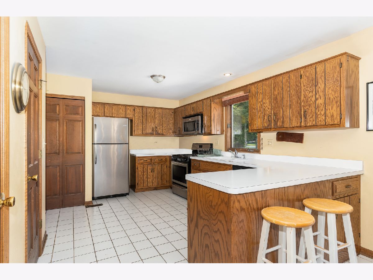
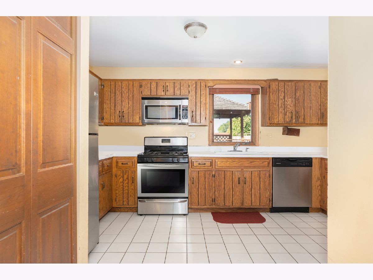
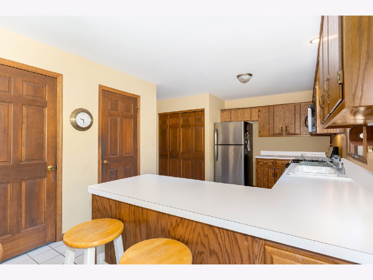
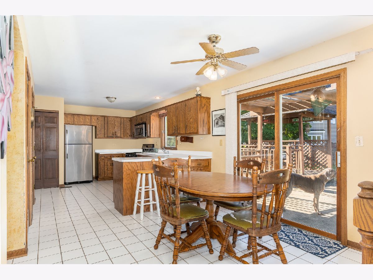
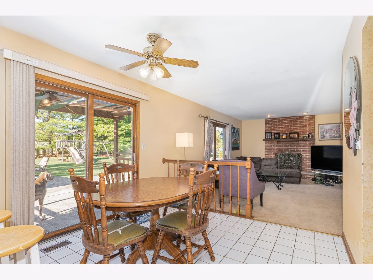
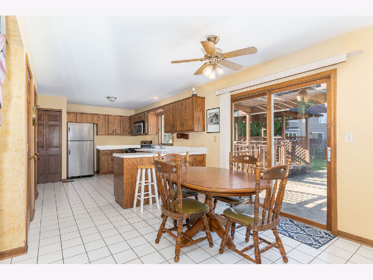
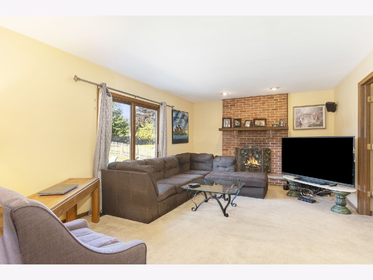
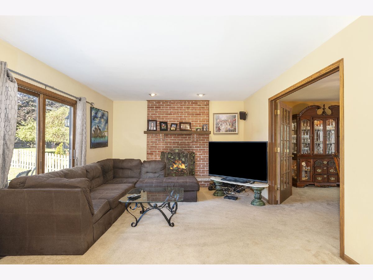
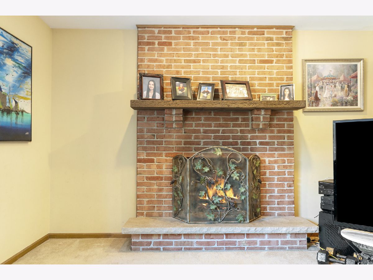
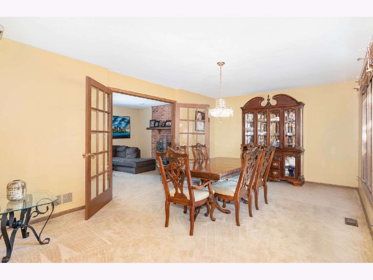
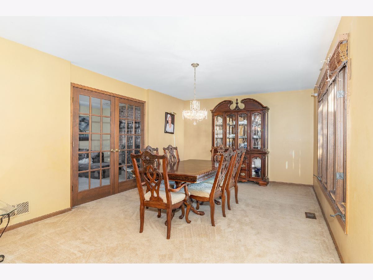
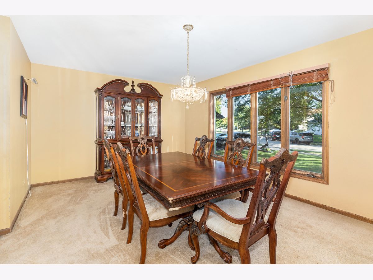
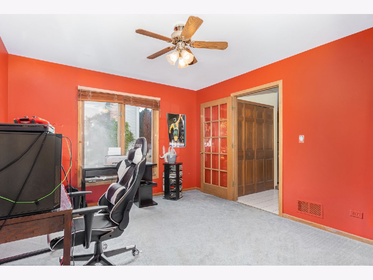
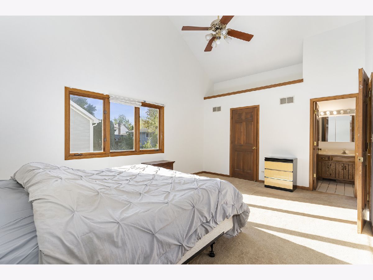
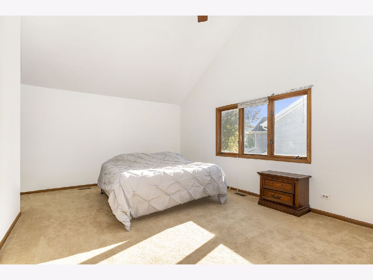
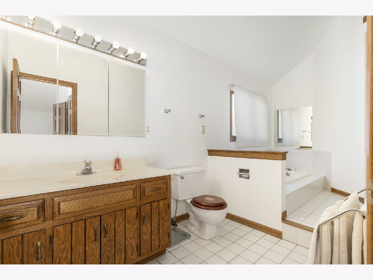
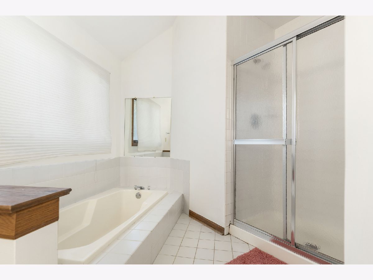
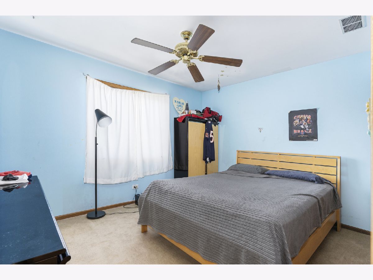
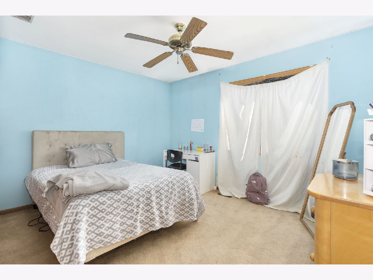
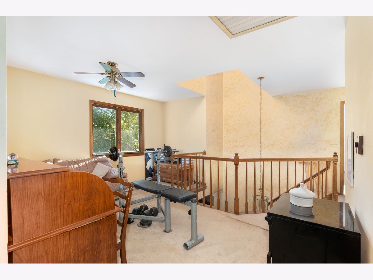
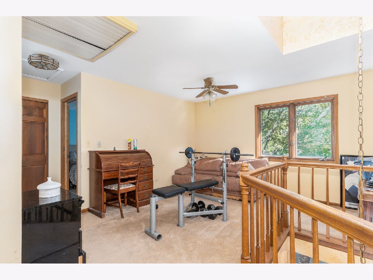
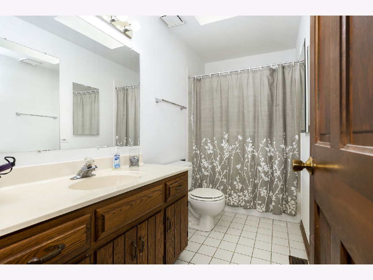
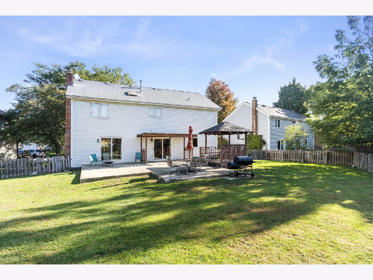
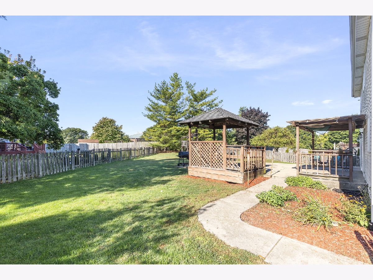
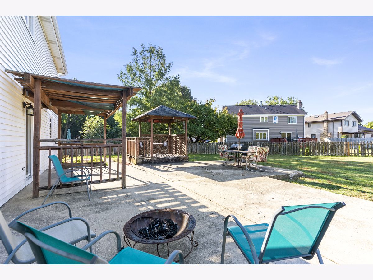
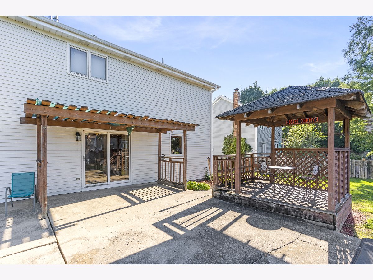
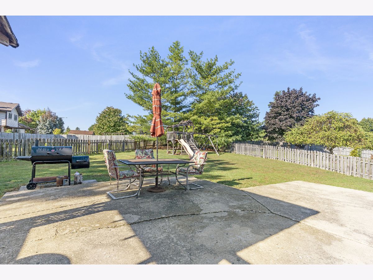
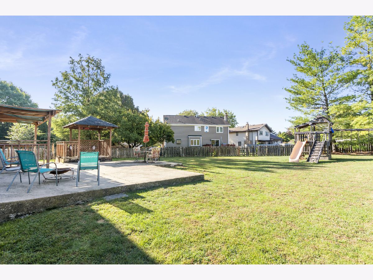
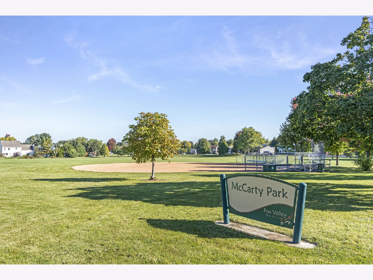
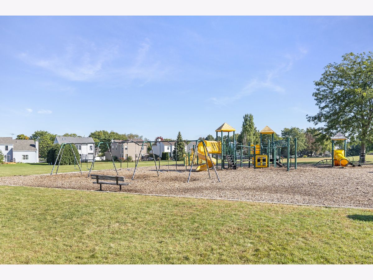
Room Specifics
Total Bedrooms: 3
Bedrooms Above Ground: 3
Bedrooms Below Ground: 0
Dimensions: —
Floor Type: —
Dimensions: —
Floor Type: —
Full Bathrooms: 3
Bathroom Amenities: —
Bathroom in Basement: 0
Rooms: —
Basement Description: Unfinished
Other Specifics
| 2 | |
| — | |
| — | |
| — | |
| — | |
| 60X105X135X183 | |
| — | |
| — | |
| — | |
| — | |
| Not in DB | |
| — | |
| — | |
| — | |
| — |
Tax History
| Year | Property Taxes |
|---|---|
| 2022 | $8,334 |
Contact Agent
Nearby Similar Homes
Nearby Sold Comparables
Contact Agent
Listing Provided By
john greene, Realtor




