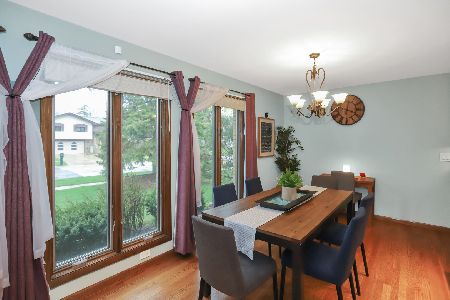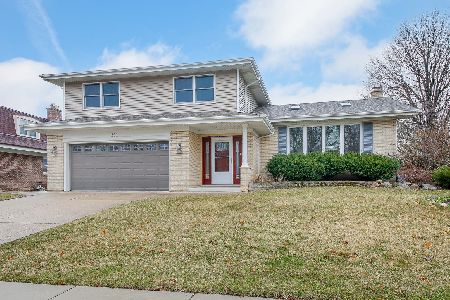505 Creighton Lane, Schaumburg, Illinois 60193
$355,000
|
Sold
|
|
| Status: | Closed |
| Sqft: | 0 |
| Cost/Sqft: | — |
| Beds: | 3 |
| Baths: | 2 |
| Year Built: | 1974 |
| Property Taxes: | $7,950 |
| Days On Market: | 2765 |
| Lot Size: | 0,00 |
Description
Absolutely move in ready! Beautifully maintained and updated in Lancer Park! Hardwood floors through out! Updated kitchen open to living room totally remodeled! Includes all stainless steel appliances, subway tile backsplash, recessed lighting, granite counters and table. Beautifully updated Hall Bath. Lower level family room, perfect for entertaining, includes gas fireplace, and bar. Over size laundry room, leads out to professionally landscaped yard and large patio. New roof, gutters, facia and garage door in 2017! Pella windows though out.... Updated Electrical..... Central Vac..... CAC is less than 5 years old....Updated light fixtures throughout....Large Cement crawl is perfect for extra storage! One of the best locations in Schaumburg, close to Meineke Rec Center, Park , Pool, Library, Restaurants, and Shopping. Award winning Schaumburg Schools.... Collins Elementary , Robert Frost Jr High and JB Conant High School....
Property Specifics
| Single Family | |
| — | |
| Tri-Level | |
| 1974 | |
| Partial,English | |
| BROOKEHILL | |
| No | |
| — |
| Cook | |
| Lancer Park | |
| 0 / Not Applicable | |
| None | |
| Lake Michigan | |
| Public Sewer | |
| 09996690 | |
| 07272040290000 |
Nearby Schools
| NAME: | DISTRICT: | DISTANCE: | |
|---|---|---|---|
|
Grade School
Michael Collins Elementary Schoo |
54 | — | |
|
Middle School
Robert Frost Junior High School |
54 | Not in DB | |
|
High School
J B Conant High School |
211 | Not in DB | |
Property History
| DATE: | EVENT: | PRICE: | SOURCE: |
|---|---|---|---|
| 14 Aug, 2018 | Sold | $355,000 | MRED MLS |
| 27 Jun, 2018 | Under contract | $359,000 | MRED MLS |
| 25 Jun, 2018 | Listed for sale | $359,000 | MRED MLS |
| 7 Jul, 2021 | Sold | $385,000 | MRED MLS |
| 11 Jun, 2021 | Under contract | $385,000 | MRED MLS |
| 30 Apr, 2021 | Listed for sale | $385,000 | MRED MLS |
Room Specifics
Total Bedrooms: 3
Bedrooms Above Ground: 3
Bedrooms Below Ground: 0
Dimensions: —
Floor Type: Hardwood
Dimensions: —
Floor Type: Hardwood
Full Bathrooms: 2
Bathroom Amenities: Separate Shower
Bathroom in Basement: 1
Rooms: No additional rooms
Basement Description: Finished,Exterior Access
Other Specifics
| 2 | |
| Concrete Perimeter | |
| Concrete | |
| Patio, Storms/Screens | |
| — | |
| 8766 | |
| — | |
| None | |
| Bar-Dry, Hardwood Floors | |
| Range, Microwave, Dishwasher, Refrigerator, Washer, Dryer, Disposal, Stainless Steel Appliance(s) | |
| Not in DB | |
| Sidewalks, Street Lights, Street Paved | |
| — | |
| — | |
| Gas Log, Gas Starter |
Tax History
| Year | Property Taxes |
|---|---|
| 2018 | $7,950 |
| 2021 | $8,170 |
Contact Agent
Nearby Similar Homes
Nearby Sold Comparables
Contact Agent
Listing Provided By
RE/MAX Central Inc.








