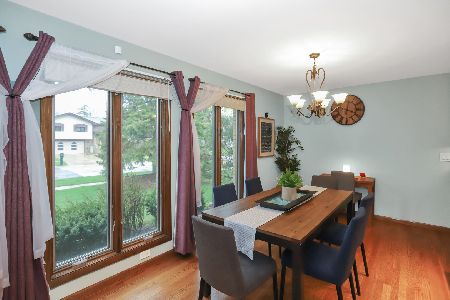513 Creighton Lane, Schaumburg, Illinois 60193
$323,000
|
Sold
|
|
| Status: | Closed |
| Sqft: | 0 |
| Cost/Sqft: | — |
| Beds: | 3 |
| Baths: | 2 |
| Year Built: | 1975 |
| Property Taxes: | $6,225 |
| Days On Market: | 3519 |
| Lot Size: | 0,21 |
Description
Absolutely beautifully updated expanded Brookehill model in the Lancer Park Subdivision. Updated kitchen features maple cabinets, quartz counters & stainless steel appliances 2012. Roof, siding, gutters & downspout all new in 2010. All window replaced between 2008-2010. Hardwood floors 2012. Updated bathrooms in 2007 & 2008. Nicely landscaped. Builder expanded the back of the house by 2 feet on both levels making a larger master & second bedroom & an extra large family room w/fireplace. Walking distance to September Fest, Art Fair, Prairie Center for the Arts & Summer Breeze Concerts. The beautiful Municipal grounds w/scenic pond & Art Walk. Meineke Recreation Center, swimming pool with water slide & Olympic-size diving well, sled hill. basketball & tennis courts. Spring Valley Nature Sanctuary. Award winning Schools: Michael Collins Elementary School, Robert Frost Junior High School, & District 211 J B Conant High school. Woodfield, the library, shopping, expressways & train station
Property Specifics
| Single Family | |
| — | |
| Bi-Level | |
| 1975 | |
| Partial | |
| BROOKEHILL EXPANDED | |
| No | |
| 0.21 |
| Cook | |
| Lancer Park | |
| 0 / Not Applicable | |
| None | |
| Lake Michigan | |
| Public Sewer, Sewer-Storm | |
| 09242393 | |
| 07272040310000 |
Nearby Schools
| NAME: | DISTRICT: | DISTANCE: | |
|---|---|---|---|
|
Grade School
Michael Collins Elementary Schoo |
54 | — | |
|
Middle School
Robert Frost Junior High School |
54 | Not in DB | |
|
High School
J B Conant High School |
211 | Not in DB | |
Property History
| DATE: | EVENT: | PRICE: | SOURCE: |
|---|---|---|---|
| 14 Jul, 2016 | Sold | $323,000 | MRED MLS |
| 3 Jun, 2016 | Under contract | $314,900 | MRED MLS |
| 31 May, 2016 | Listed for sale | $314,900 | MRED MLS |
Room Specifics
Total Bedrooms: 3
Bedrooms Above Ground: 3
Bedrooms Below Ground: 0
Dimensions: —
Floor Type: Carpet
Dimensions: —
Floor Type: Carpet
Full Bathrooms: 2
Bathroom Amenities: —
Bathroom in Basement: 0
Rooms: Foyer
Basement Description: Finished,Crawl
Other Specifics
| 2 | |
| Concrete Perimeter | |
| Concrete | |
| Patio, Storms/Screens | |
| — | |
| 129X72X126X69 | |
| Unfinished | |
| — | |
| Hardwood Floors | |
| Range, Dishwasher | |
| Not in DB | |
| Pool, Tennis Courts, Sidewalks, Street Lights, Street Paved | |
| — | |
| — | |
| Wood Burning, Attached Fireplace Doors/Screen, Gas Starter |
Tax History
| Year | Property Taxes |
|---|---|
| 2016 | $6,225 |
Contact Agent
Nearby Similar Homes
Nearby Sold Comparables
Contact Agent
Listing Provided By
RE/MAX Suburban







