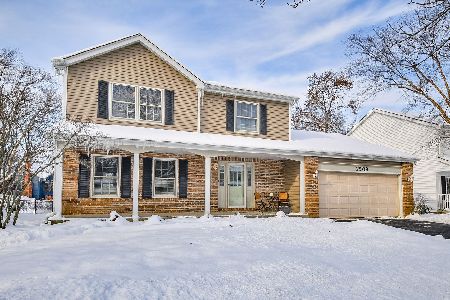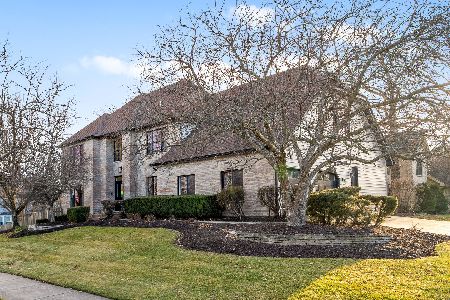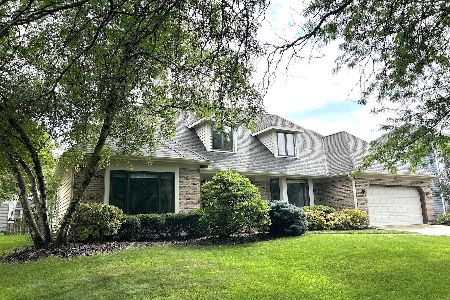505 De Lasalle Avenue, Naperville, Illinois 60565
$432,500
|
Sold
|
|
| Status: | Closed |
| Sqft: | 2,919 |
| Cost/Sqft: | $157 |
| Beds: | 4 |
| Baths: | 3 |
| Year Built: | 1989 |
| Property Taxes: | $10,355 |
| Days On Market: | 2341 |
| Lot Size: | 0,24 |
Description
Priced to sell !! A beautifully done updated curb appeal with today's inclusions of stone, shake siding, stained mission style front entry door and garage door that are already done for you. The rare opportunity to walk out through your back yard to Springbrook Elementary makes it a premier location in Knoch Knolls. Rear yard with mature trees and cedar fencing. Detailed front entry head treatment, and 3 pc crown as you enter and view the arched masonry fireplace. Professionally finished basement with dedicated large storage area. Stained woodwork throughout with 6 panel pine doors. Nice kitchen with Brakur cabinetry, granite counters and tiled backsplash. Large living Room and dining room with rear den. Large bedroom sizes with 3 of the 4 having walk-in closets. Newer windows, new roof and skylights 2019. Surely, one of the nicer lots and elevations in Knoch Knolls. First time on the market since 1989. Naperville 204 schools. Neuqua H.S.
Property Specifics
| Single Family | |
| — | |
| Traditional | |
| 1989 | |
| Partial | |
| WINDSOR | |
| No | |
| 0.24 |
| Will | |
| Knoch Knolls | |
| 75 / Annual | |
| Other | |
| Public | |
| Public Sewer | |
| 10495170 | |
| 0701014020160000 |
Nearby Schools
| NAME: | DISTRICT: | DISTANCE: | |
|---|---|---|---|
|
Grade School
Spring Brook Elementary School |
204 | — | |
|
Middle School
Gregory Middle School |
204 | Not in DB | |
|
High School
Neuqua Valley High School |
204 | Not in DB | |
Property History
| DATE: | EVENT: | PRICE: | SOURCE: |
|---|---|---|---|
| 13 Jan, 2020 | Sold | $432,500 | MRED MLS |
| 7 Nov, 2019 | Under contract | $459,000 | MRED MLS |
| 23 Aug, 2019 | Listed for sale | $459,000 | MRED MLS |
Room Specifics
Total Bedrooms: 4
Bedrooms Above Ground: 4
Bedrooms Below Ground: 0
Dimensions: —
Floor Type: Carpet
Dimensions: —
Floor Type: Carpet
Dimensions: —
Floor Type: Carpet
Full Bathrooms: 3
Bathroom Amenities: Whirlpool,Separate Shower,Double Sink
Bathroom in Basement: 0
Rooms: Den
Basement Description: Partially Finished,Crawl
Other Specifics
| 2 | |
| Concrete Perimeter | |
| Concrete | |
| Deck, Patio, Storms/Screens, Fire Pit | |
| Fenced Yard,Park Adjacent,Mature Trees | |
| 80X130X80X131 | |
| Unfinished | |
| Full | |
| Vaulted/Cathedral Ceilings, Skylight(s), First Floor Laundry, Walk-In Closet(s) | |
| Double Oven, Microwave, Dishwasher, Disposal, Cooktop, Built-In Oven, Range Hood | |
| Not in DB | |
| Sidewalks, Street Lights, Street Paved | |
| — | |
| — | |
| Wood Burning, Gas Log |
Tax History
| Year | Property Taxes |
|---|---|
| 2020 | $10,355 |
Contact Agent
Nearby Similar Homes
Nearby Sold Comparables
Contact Agent
Listing Provided By
Shanahan Real Estate








