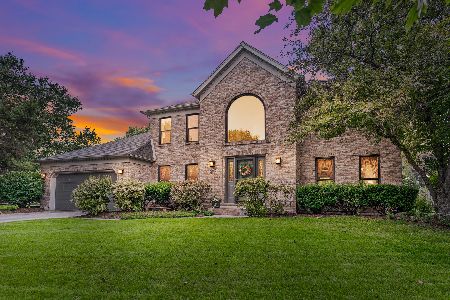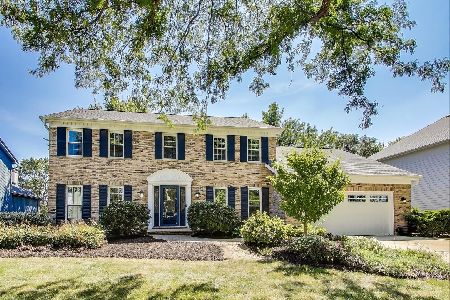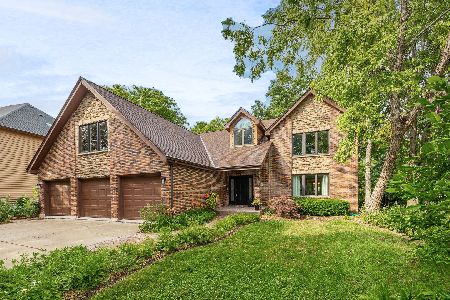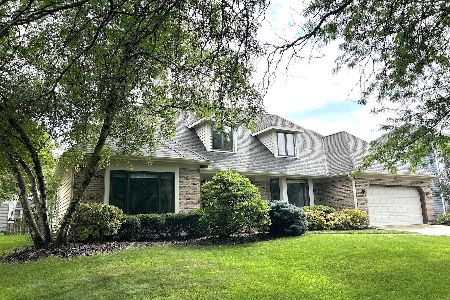510 De Lasalle Avenue, Naperville, Illinois 60565
$450,000
|
Sold
|
|
| Status: | Closed |
| Sqft: | 3,200 |
| Cost/Sqft: | $147 |
| Beds: | 4 |
| Baths: | 4 |
| Year Built: | 1989 |
| Property Taxes: | $10,652 |
| Days On Market: | 2774 |
| Lot Size: | 0,00 |
Description
GREAT NEW PRICE for FIRST FLOOR MASTER home! Open GREAT ROOM w/ rear den. Gracious big foyer ~ Stairs with catwalk. NEW CARPET! Newer kitchen appliances, granite counters, BUTLER PANTRY & 2 pantry closets. Light filled spacious 1st FLOOR MASTER SUITE. Quartz countertops in all baths. Window seats in all 3 large upstairs bedrooms. Laundry room w/ door to backyard. Finished basement: wet bar & 1/2 bath (plumbed for shower). ALSO bsmt has handy exterior door to garage. 2 new furnaces & AC units. Large deck, FENCED yard. 1 BLOCK to Springbrook Elem! NVHS. Wonderful Knoch Knolls- close to parks & expressways. There's a lot to love here! Quality built by Mikols. READY for quick move in!
Property Specifics
| Single Family | |
| — | |
| — | |
| 1989 | |
| Partial | |
| — | |
| No | |
| — |
| Will | |
| Knoch Knolls | |
| 75 / Annual | |
| Insurance | |
| Lake Michigan | |
| Public Sewer | |
| 10024282 | |
| 0701014160060000 |
Nearby Schools
| NAME: | DISTRICT: | DISTANCE: | |
|---|---|---|---|
|
Grade School
Spring Brook Elementary School |
204 | — | |
|
Middle School
Gregory Middle School |
204 | Not in DB | |
|
High School
Neuqua Valley High School |
204 | Not in DB | |
Property History
| DATE: | EVENT: | PRICE: | SOURCE: |
|---|---|---|---|
| 27 Dec, 2018 | Sold | $450,000 | MRED MLS |
| 26 Oct, 2018 | Under contract | $469,000 | MRED MLS |
| — | Last price change | $489,000 | MRED MLS |
| 25 Jul, 2018 | Listed for sale | $489,000 | MRED MLS |
| 17 Oct, 2023 | Sold | $650,000 | MRED MLS |
| 15 Sep, 2023 | Under contract | $700,000 | MRED MLS |
| 7 Aug, 2023 | Listed for sale | $700,000 | MRED MLS |
Room Specifics
Total Bedrooms: 4
Bedrooms Above Ground: 4
Bedrooms Below Ground: 0
Dimensions: —
Floor Type: Carpet
Dimensions: —
Floor Type: Carpet
Dimensions: —
Floor Type: Carpet
Full Bathrooms: 4
Bathroom Amenities: Whirlpool,Separate Shower,Double Sink
Bathroom in Basement: 1
Rooms: Eating Area,Den,Recreation Room,Game Room,Foyer
Basement Description: Finished,Crawl,Exterior Access,Bathroom Rough-In
Other Specifics
| 2 | |
| — | |
| Concrete | |
| Deck, Storms/Screens | |
| Fenced Yard | |
| 80X125 | |
| — | |
| Full | |
| Vaulted/Cathedral Ceilings, Bar-Wet, Hardwood Floors, First Floor Bedroom, First Floor Full Bath | |
| Microwave, Dishwasher, Refrigerator, Washer, Dryer, Disposal, Cooktop, Built-In Oven | |
| Not in DB | |
| — | |
| — | |
| — | |
| Wood Burning, Gas Starter |
Tax History
| Year | Property Taxes |
|---|---|
| 2018 | $10,652 |
| 2023 | $12,095 |
Contact Agent
Nearby Similar Homes
Nearby Sold Comparables
Contact Agent
Listing Provided By
Coldwell Banker Residential










