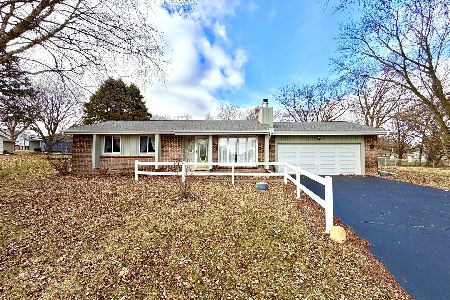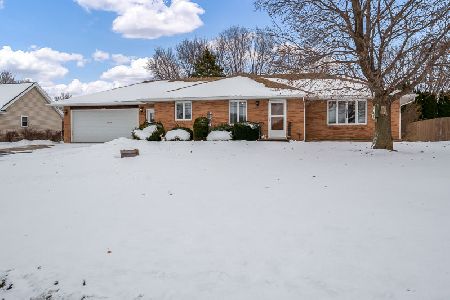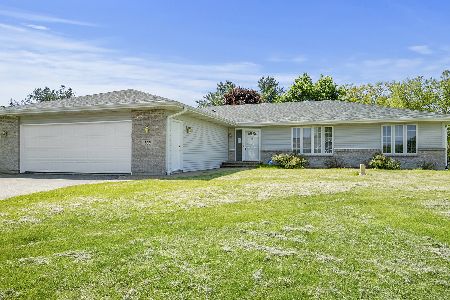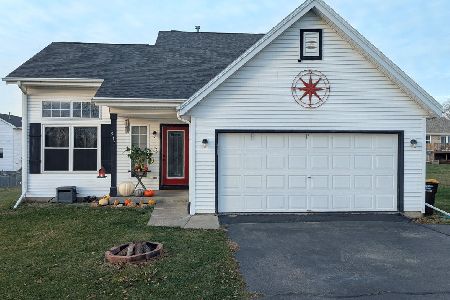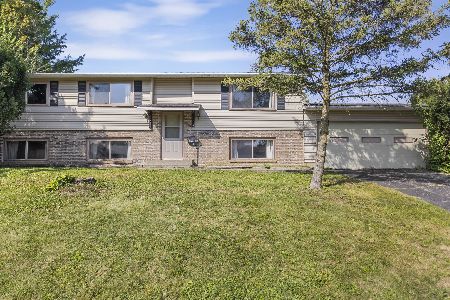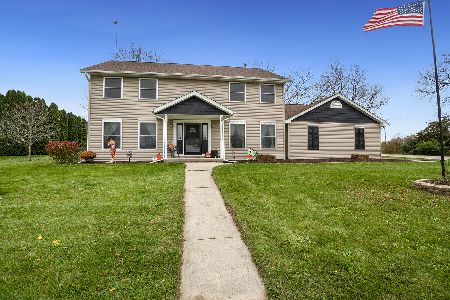505 Don Drive, Pecatonica, Illinois 61063
$259,000
|
Sold
|
|
| Status: | Closed |
| Sqft: | 2,268 |
| Cost/Sqft: | $114 |
| Beds: | 4 |
| Baths: | 4 |
| Year Built: | 1996 |
| Property Taxes: | $4,523 |
| Days On Market: | 1406 |
| Lot Size: | 0,28 |
Description
Valley View Home with many Updates is ready for its new owners! This home features an unexpected grand entrance with vaulted ceilings and hardwood floors throughout the main level. The spacious living room is perfect for entertaining or just relaxing in front of the wood burning fireplace (can be converted back to gas). Main floor master with walk-in closet and HUGE master suite will make you want to move right it! 2 generously sized bedrooms with a full bath and loft on the second floor offer endless possibilities. The basement has a 4th bedroom and an additional room that can be used as an office, gaming room, or converted into a 5th bedroom. But wait- there's MORE! Check out the movie room with projector and screen and a 3rd full bathroom. Enjoy the privacy of the backyard with the privacy fence, above ground, heated swimming pool with deck, shed, and chicken coop (yes- you can have chickens with a permit in Pecatonica city limits!) Updated include: Roof 2020, Furnace 2020, AC 2021, Whole house humidifier 2021, Washer and refrigerator 2021, Carpet in basement 2022. Don't miss out on this one!
Property Specifics
| Single Family | |
| — | |
| — | |
| 1996 | |
| — | |
| — | |
| No | |
| 0.28 |
| Winnebago | |
| — | |
| — / Not Applicable | |
| — | |
| — | |
| — | |
| 11349557 | |
| 0933134003 |
Property History
| DATE: | EVENT: | PRICE: | SOURCE: |
|---|---|---|---|
| 2 May, 2022 | Sold | $259,000 | MRED MLS |
| 21 Mar, 2022 | Under contract | $259,000 | MRED MLS |
| 16 Mar, 2022 | Listed for sale | $259,000 | MRED MLS |
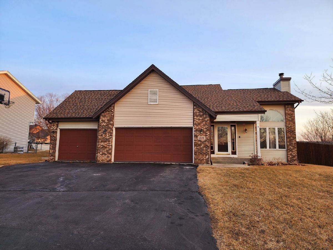
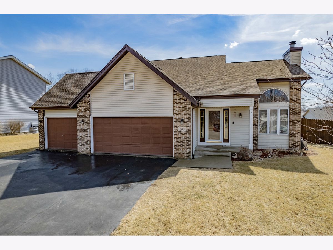
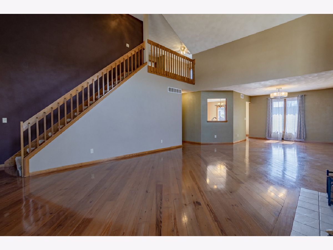
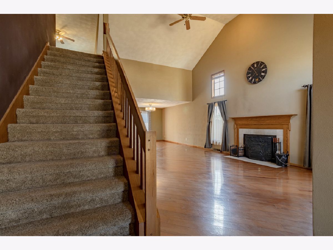
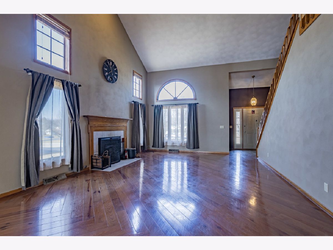
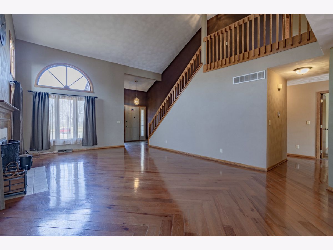
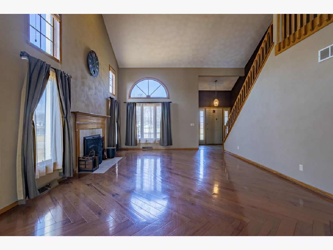
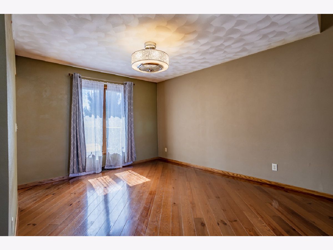
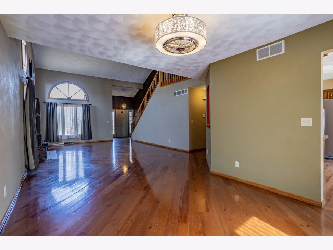
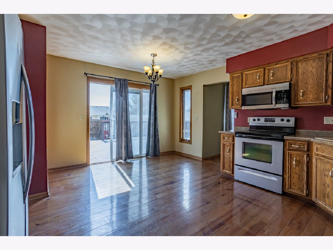
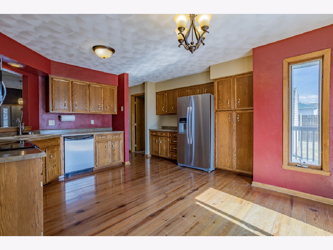
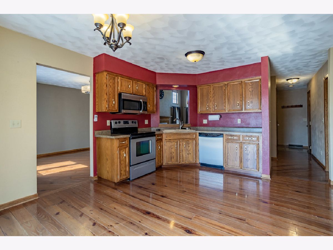
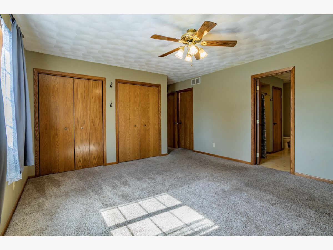
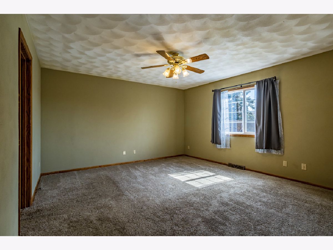
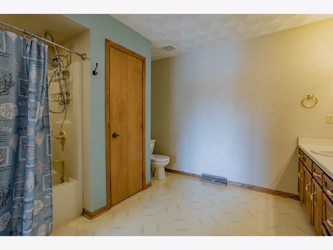
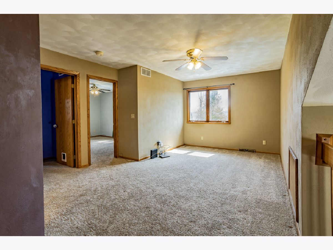
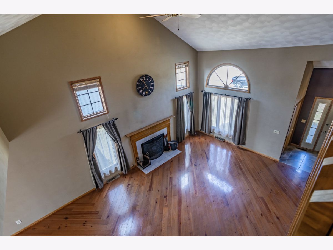
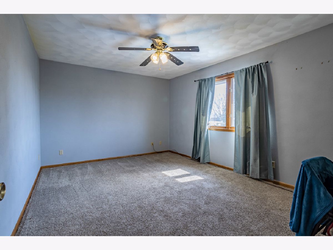
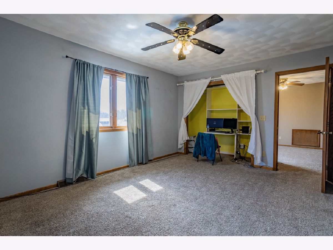
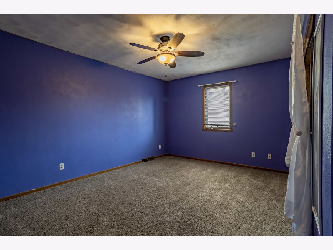
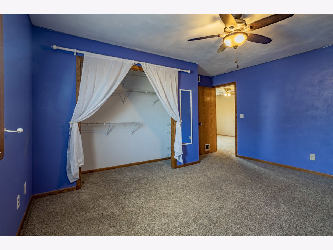
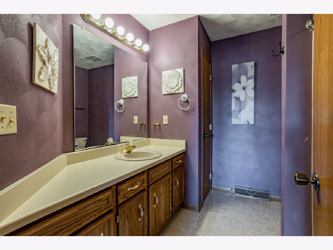
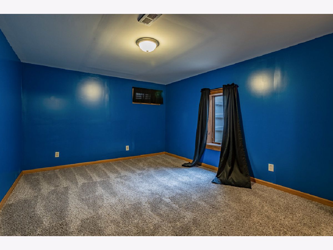
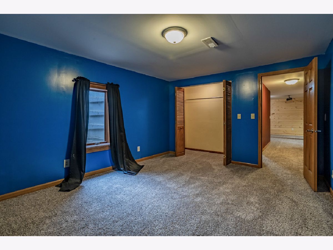
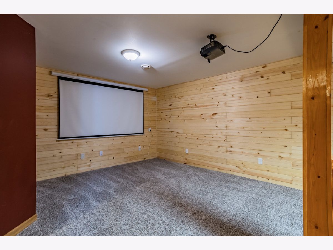
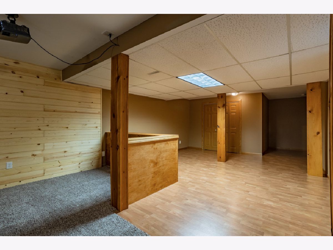
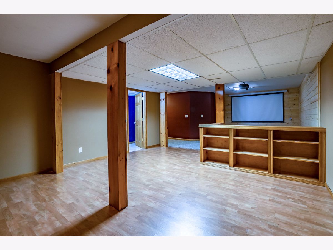
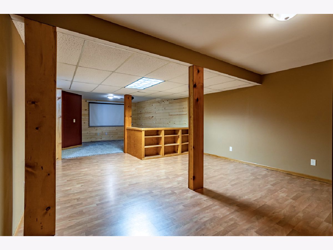
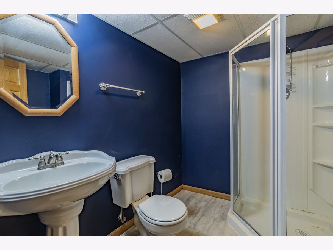
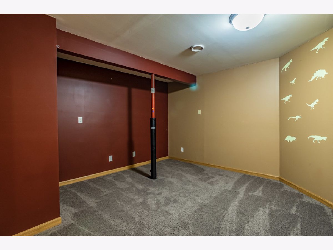
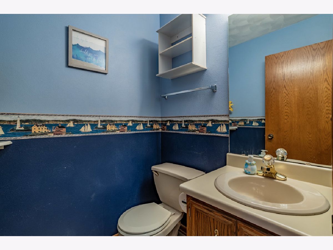
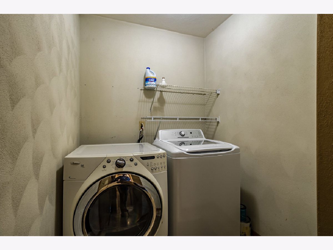
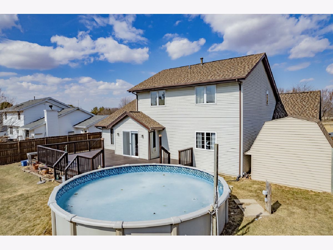
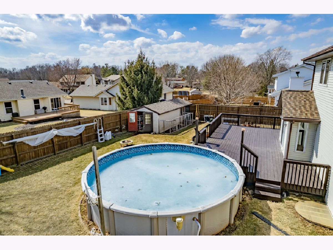
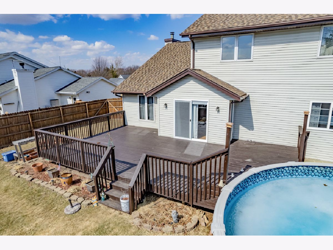
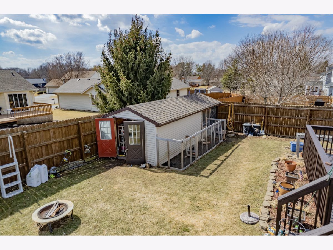
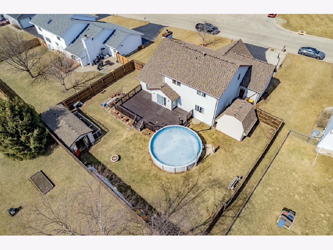
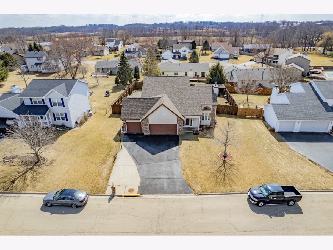
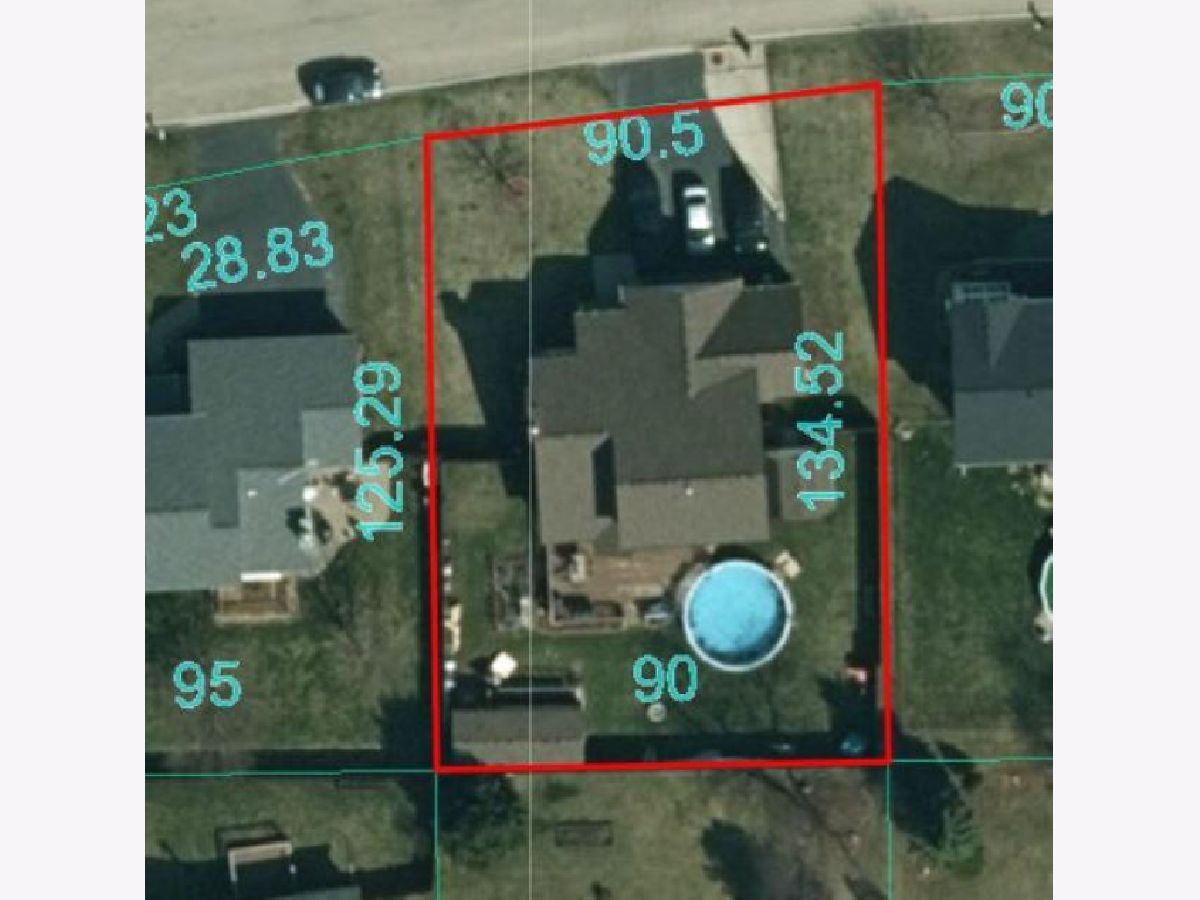
Room Specifics
Total Bedrooms: 4
Bedrooms Above Ground: 4
Bedrooms Below Ground: 0
Dimensions: —
Floor Type: —
Dimensions: —
Floor Type: —
Dimensions: —
Floor Type: —
Full Bathrooms: 4
Bathroom Amenities: —
Bathroom in Basement: 1
Rooms: —
Basement Description: Finished
Other Specifics
| 3 | |
| — | |
| — | |
| — | |
| — | |
| 90.5X134.52X90X125.29 | |
| — | |
| — | |
| — | |
| — | |
| Not in DB | |
| — | |
| — | |
| — | |
| — |
Tax History
| Year | Property Taxes |
|---|---|
| 2022 | $4,523 |
Contact Agent
Nearby Similar Homes
Nearby Sold Comparables
Contact Agent
Listing Provided By
Re/Max of Rock Valley

