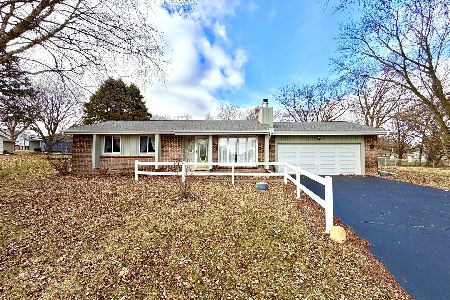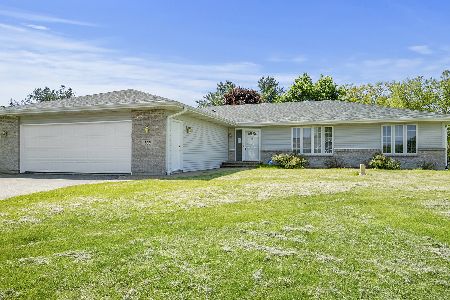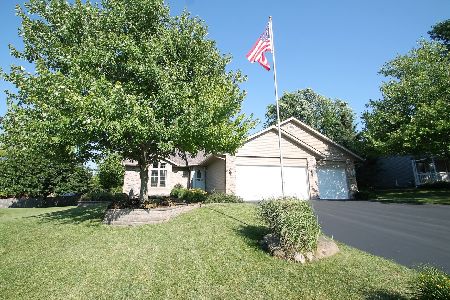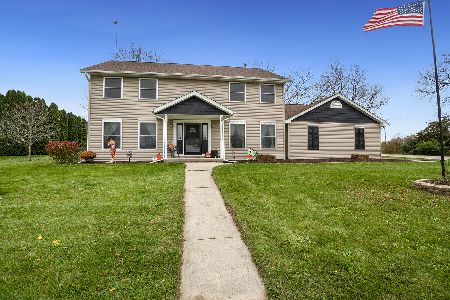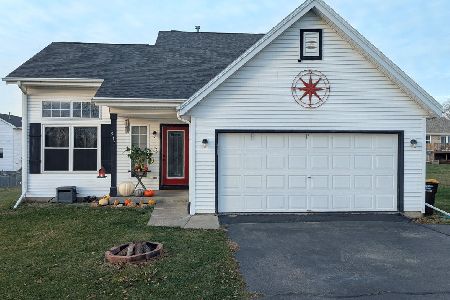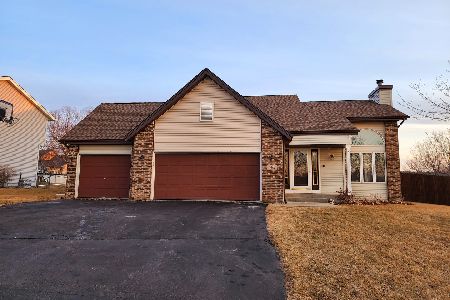513 Don Drive, Pecatonica, Illinois 61063
$141,000
|
Sold
|
|
| Status: | Closed |
| Sqft: | 1,536 |
| Cost/Sqft: | $94 |
| Beds: | 3 |
| Baths: | 2 |
| Year Built: | 1993 |
| Property Taxes: | $3,867 |
| Days On Market: | 4582 |
| Lot Size: | 0,56 |
Description
Quality 2x6 constrctn on a dble lot! Inviting Grt Rm w/vaulted ceiling, skylite, cozy fireplace, bay window & wd laminate flr. Dining area is also wd laminate & looks out over the gorgeous yard. The kitchen features full appliances, tile backsplash & flooring, newer sink & hardware, & vaulted ceiling. Split bdrm plan. Both baths have heated floors! Stunning landscaping, gorgeous brick patio & the space of a dbl lot!
Property Specifics
| Single Family | |
| — | |
| Ranch | |
| 1993 | |
| Full | |
| — | |
| No | |
| 0.56 |
| Winnebago | |
| — | |
| 0 / Not Applicable | |
| None | |
| Public | |
| Public Sewer | |
| 08386801 | |
| 0933134007 |
Property History
| DATE: | EVENT: | PRICE: | SOURCE: |
|---|---|---|---|
| 10 Feb, 2014 | Sold | $141,000 | MRED MLS |
| 19 Dec, 2013 | Under contract | $144,900 | MRED MLS |
| 5 Jul, 2013 | Listed for sale | $144,900 | MRED MLS |
Room Specifics
Total Bedrooms: 3
Bedrooms Above Ground: 3
Bedrooms Below Ground: 0
Dimensions: —
Floor Type: —
Dimensions: —
Floor Type: —
Full Bathrooms: 2
Bathroom Amenities: —
Bathroom in Basement: 0
Rooms: No additional rooms
Basement Description: Unfinished,Bathroom Rough-In
Other Specifics
| 3 | |
| — | |
| Asphalt | |
| Brick Paver Patio | |
| Corner Lot | |
| 207.65X120X190X120.25 | |
| — | |
| Full | |
| Vaulted/Cathedral Ceilings, Skylight(s), Wood Laminate Floors, Heated Floors, First Floor Bedroom, First Floor Laundry | |
| Range, Microwave, Dishwasher, Refrigerator, Disposal | |
| Not in DB | |
| Street Lights, Street Paved | |
| — | |
| — | |
| Gas Log |
Tax History
| Year | Property Taxes |
|---|---|
| 2014 | $3,867 |
Contact Agent
Nearby Similar Homes
Nearby Sold Comparables
Contact Agent
Listing Provided By
Gambino Realtors

